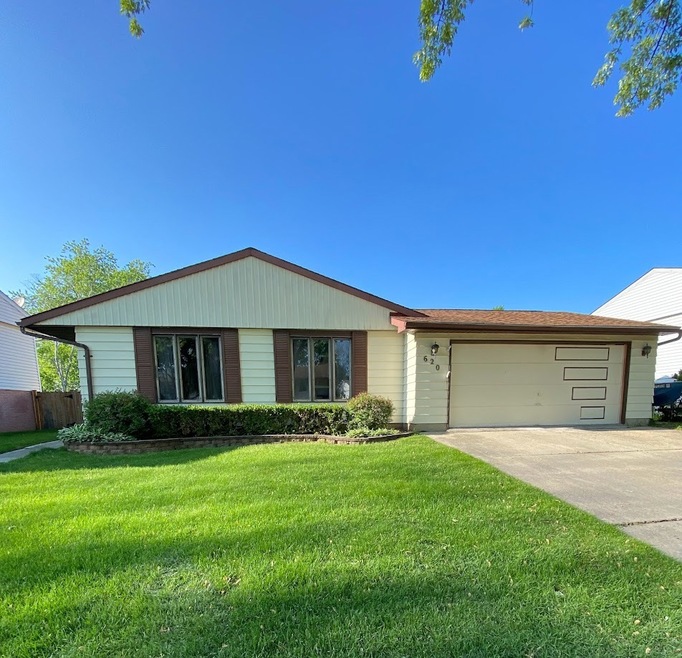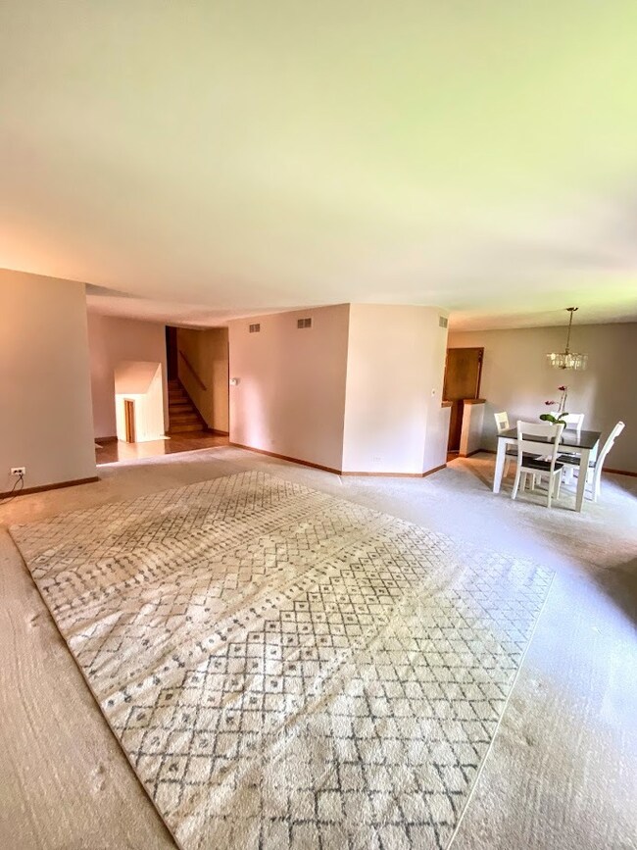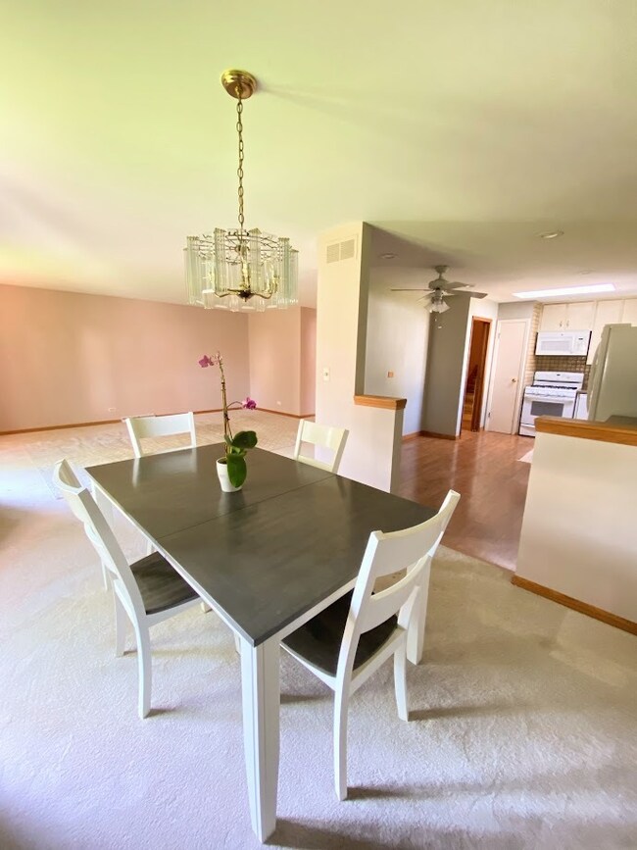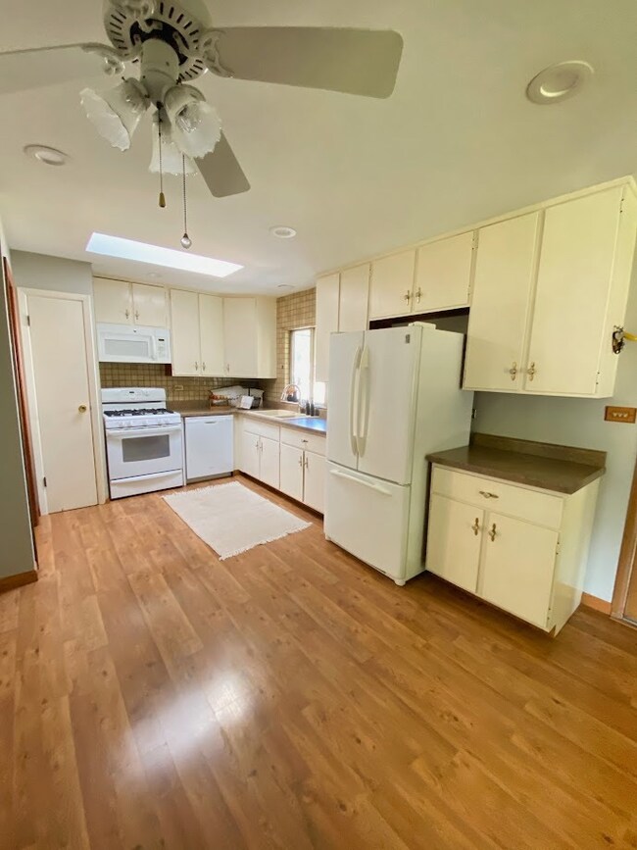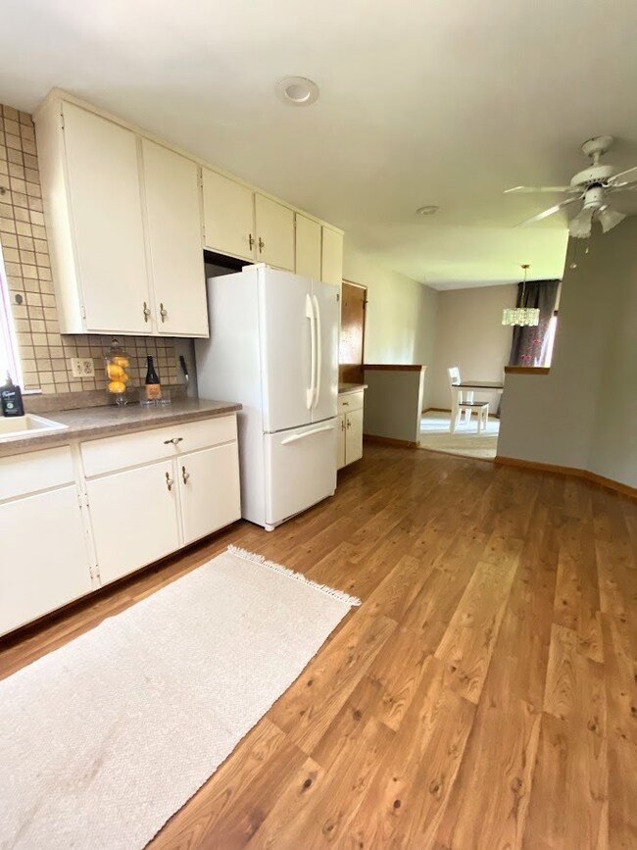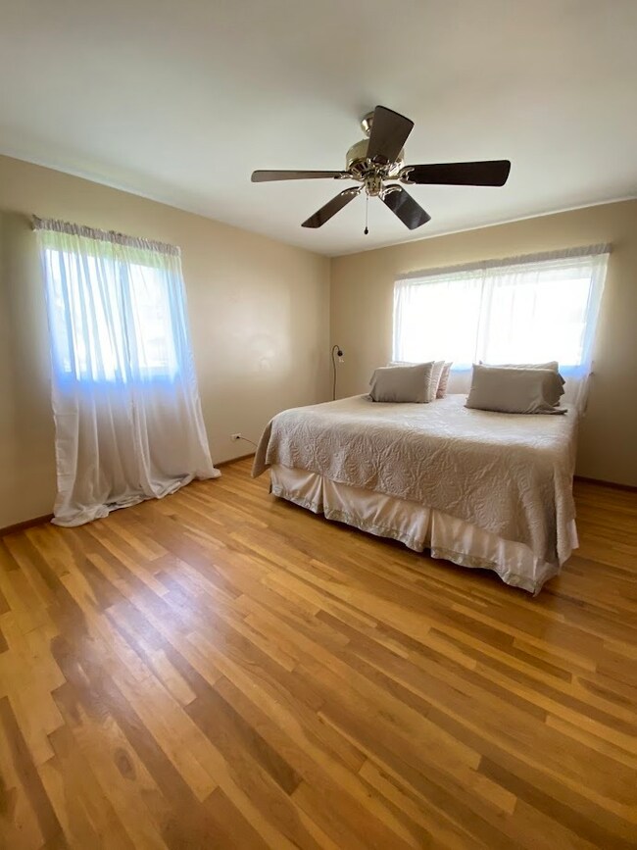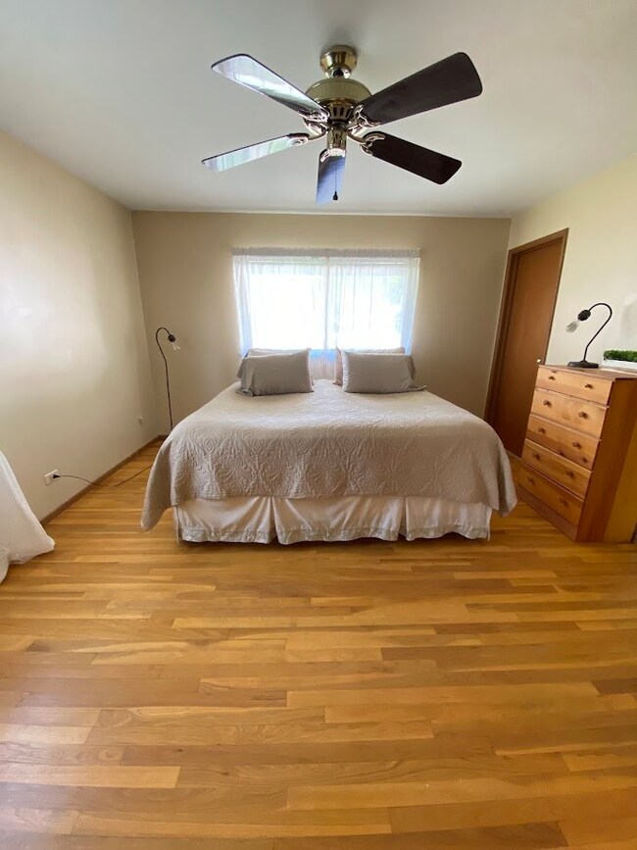
620 Sycamore Rd Buffalo Grove, IL 60089
South Buffalo Grove NeighborhoodHighlights
- Recreation Room
- 2 Car Attached Garage
- Storage Room
- Buffalo Grove High School Rated A+
- Entrance Foyer
- Central Air
About This Home
As of July 2024Make an appointment now to see this amazing home! Located in a great community, as far as neighborhoods go this is where you want to live! This model is bigger than most of it's kind. Offering hardwood flooring throughout, split level with a finished sub-basement. Main level offers large family room that opens to the dining room, which attaches to the kitchen, nice floor plan. Upper level offers a master bedroom with walk in closet, 2nd, and 3rd bedrooms, and full bathroom. Lower level gives you a huge living room/recreational room, boasting new hardwood flooring. Wood burning (gas start) fireplace (for those cold nights), and full bathroom. Laundry/utility room has tons of extra space for storage or make it a mud room! Utility room is walk out and leads to backyard patio. To top it off this home has a finished sub-basement that is finished divided into 2 separate rooms, and a workshop! You will not be disappointed, come and check it out today. Close to shopping, restaurants, and schools.
Home Details
Home Type
- Single Family
Est. Annual Taxes
- $5,250
Year Built
- Built in 1969
Lot Details
- Lot Dimensions are 111x222x333
Parking
- 2 Car Attached Garage
Home Design
- Split Level with Sub
- Aluminum Siding
Interior Spaces
- 2,494 Sq Ft Home
- Entrance Foyer
- Recreation Room
- Storage Room
Bedrooms and Bathrooms
- 3 Bedrooms
- 4 Potential Bedrooms
- 2 Full Bathrooms
Basement
- Basement Fills Entire Space Under The House
- Sub-Basement
Utilities
- Central Air
- Heating System Uses Natural Gas
Listing and Financial Details
- Homeowner Tax Exemptions
Ownership History
Purchase Details
Home Financials for this Owner
Home Financials are based on the most recent Mortgage that was taken out on this home.Similar Homes in the area
Home Values in the Area
Average Home Value in this Area
Purchase History
| Date | Type | Sale Price | Title Company |
|---|---|---|---|
| Warranty Deed | $360,000 | First American Title |
Mortgage History
| Date | Status | Loan Amount | Loan Type |
|---|---|---|---|
| Open | $288,000 | New Conventional |
Property History
| Date | Event | Price | Change | Sq Ft Price |
|---|---|---|---|---|
| 07/01/2024 07/01/24 | Sold | $360,000 | -1.4% | $144 / Sq Ft |
| 05/31/2024 05/31/24 | Pending | -- | -- | -- |
| 05/28/2024 05/28/24 | Price Changed | $365,000 | -7.6% | $146 / Sq Ft |
| 05/19/2024 05/19/24 | For Sale | $395,000 | -- | $158 / Sq Ft |
Tax History Compared to Growth
Tax History
| Year | Tax Paid | Tax Assessment Tax Assessment Total Assessment is a certain percentage of the fair market value that is determined by local assessors to be the total taxable value of land and additions on the property. | Land | Improvement |
|---|---|---|---|---|
| 2024 | $9,546 | $28,910 | $6,480 | $22,430 |
| 2023 | $9,546 | $31,000 | $6,480 | $24,520 |
| 2022 | $9,546 | $31,000 | $6,480 | $24,520 |
| 2021 | $8,913 | $25,228 | $4,140 | $21,088 |
| 2020 | $8,674 | $25,228 | $4,140 | $21,088 |
| 2019 | $8,660 | $27,969 | $4,140 | $23,829 |
| 2018 | $9,598 | $27,871 | $3,600 | $24,271 |
| 2017 | $7,368 | $27,871 | $3,600 | $24,271 |
| 2016 | $8,753 | $27,871 | $3,600 | $24,271 |
| 2015 | $7,840 | $23,078 | $3,060 | $20,018 |
| 2014 | $6,239 | $23,078 | $3,060 | $20,018 |
| 2013 | $7,593 | $24,585 | $3,060 | $21,525 |
Agents Affiliated with this Home
-
Rachael Larimer

Seller's Agent in 2024
Rachael Larimer
RE/MAX
(847) 890-8857
1 in this area
33 Total Sales
-
Young Lee

Buyer's Agent in 2024
Young Lee
Real Broker LLC
(847) 496-0062
2 in this area
203 Total Sales
Map
Source: Midwest Real Estate Data (MRED)
MLS Number: 12036286
APN: 03-05-406-003-0000
- 671 Hapsfield Ln Unit 304
- 631 Hapsfield Ln Unit 306
- 15 Greenwood Ct S
- 740 Weidner Rd Unit 206
- 1 Mohawk Ct
- 627 Raupp Blvd
- 389 Weidner Rd
- 5 Forestway Ct
- 476 Raupp Blvd
- 3350 N Carriageway Dr Unit 217
- 3350 N Carriageway Dr Unit 114
- 3300 N Carriageway Dr Unit 209
- 3300 N Carriageway Dr Unit 320
- 347 Hiawatha Dr
- 899 Bernard Dr
- 250 Old Oak Dr Unit 275
- 931 Bernard Dr
- 1087 Miller Ln Unit 205
- 2 Oak Creek Dr Unit 3207
- 889 Thornton Ln
