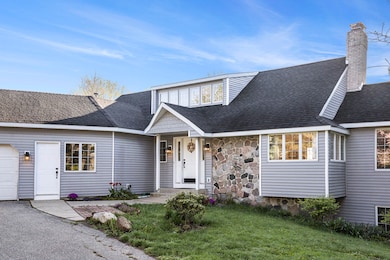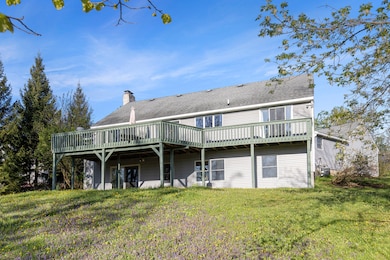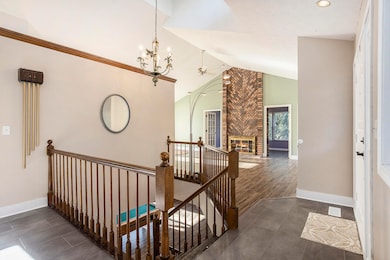
620 Twin Lakes Dr NE Grand Rapids, MI 49525
Estimated payment $3,230/month
Highlights
- Contemporary Architecture
- Cathedral Ceiling
- 3 Car Attached Garage
- Family Room with Fireplace
- Whirlpool Bathtub
- Kitchen Island
About This Home
This stunning custom-built home is perfectly nestled on over three-quarters of an acre, offering the ideal blend of comfort, privacy, and thoughtful design. From the moment you enter the grand foyer, the soaring cathedral ceilings and sun-filled open layout invite you to take in the beautiful views of the private backyard & N Twin Lake. The main living area centers around a striking floor-to-ceiling fireplace and flows into a bright dining space and a well-appointed kitchen with a built-in buffet, center island, and sweeping vistas. A charming nook behind the fireplace adds a cozy spot to relax, while sliders open to a full-length deck—perfect for entertaining or enjoying the peaceful setting. The spacious primary suite offers a private retreat with double closets, direct access to the bathroom, and private deck access. The ensuite bath features a soaking tub and separate shower for added comfort. The finished walkout lower level expands your living space with two additional bedrooms, a second full bathroom, a second fireplace, and a light-filled sunroom ideal for a reading nook, office, or fitness space. A storage room and access to the patio & fenced backyard complete the lower level. The beautifully landscaped entrance and circular drive create a striking first impression, welcoming you to your own private oasis - an ideal setting for peaceful living and gracious entertaining. Additional features include main floor laundry, granite kitchen countertops, cozy bench seating in the corner of the living room, updated flooring, some fresh paint, and a three-stall attached garage with a breezeway. Schedule your private showing today!
Home Details
Home Type
- Single Family
Est. Annual Taxes
- $7,938
Year Built
- Built in 1983
Lot Details
- 0.76 Acre Lot
- Lot Dimensions are 119.98 x 276.35
Parking
- 3 Car Attached Garage
- Garage Door Opener
Home Design
- Contemporary Architecture
- Composition Roof
- Vinyl Siding
Interior Spaces
- 3,291 Sq Ft Home
- 1-Story Property
- Cathedral Ceiling
- Replacement Windows
- Window Treatments
- Family Room with Fireplace
- 2 Fireplaces
- Living Room with Fireplace
Kitchen
- Range
- Microwave
- Dishwasher
- Kitchen Island
Bedrooms and Bathrooms
- 3 Bedrooms | 1 Main Level Bedroom
- 2 Full Bathrooms
- Whirlpool Bathtub
Laundry
- Laundry on main level
- Dryer
- Washer
Finished Basement
- Walk-Out Basement
- Basement Fills Entire Space Under The House
Utilities
- Forced Air Heating System
- Heating System Uses Natural Gas
- Septic System
- High Speed Internet
Map
Home Values in the Area
Average Home Value in this Area
Tax History
| Year | Tax Paid | Tax Assessment Tax Assessment Total Assessment is a certain percentage of the fair market value that is determined by local assessors to be the total taxable value of land and additions on the property. | Land | Improvement |
|---|---|---|---|---|
| 2025 | $7,474 | $318,200 | $0 | $0 |
| 2024 | $7,474 | $270,000 | $0 | $0 |
| 2023 | $7,603 | $224,400 | $0 | $0 |
| 2022 | $7,593 | $224,900 | $0 | $0 |
| 2021 | $4,501 | $212,000 | $0 | $0 |
| 2020 | $4,289 | $201,500 | $0 | $0 |
| 2019 | $4,333 | $179,600 | $0 | $0 |
| 2018 | $4,333 | $146,900 | $0 | $0 |
| 2017 | $4,219 | $142,500 | $0 | $0 |
| 2016 | $4,268 | $139,300 | $0 | $0 |
| 2015 | $3,968 | $139,300 | $0 | $0 |
| 2013 | -- | $121,600 | $0 | $0 |
Property History
| Date | Event | Price | Change | Sq Ft Price |
|---|---|---|---|---|
| 07/22/2025 07/22/25 | Price Changed | $475,000 | -4.8% | $144 / Sq Ft |
| 06/26/2025 06/26/25 | Price Changed | $499,000 | -5.0% | $152 / Sq Ft |
| 06/03/2025 06/03/25 | For Sale | $525,000 | -- | $160 / Sq Ft |
Purchase History
| Date | Type | Sale Price | Title Company |
|---|---|---|---|
| Warranty Deed | $375,000 | Lighthouse Ttl Agcy West Sho | |
| Quit Claim Deed | -- | None Available | |
| Quit Claim Deed | -- | None Available | |
| Warranty Deed | -- | Metropolitan Title Co | |
| Warranty Deed | $248,000 | Metropolitan Title Co |
Mortgage History
| Date | Status | Loan Amount | Loan Type |
|---|---|---|---|
| Open | $281,175 | New Conventional | |
| Previous Owner | $150,000 | Credit Line Revolving | |
| Previous Owner | $199,000 | Credit Line Revolving |
Similar Homes in Grand Rapids, MI
Source: Southwestern Michigan Association of REALTORS®
MLS Number: 25025841
APN: 41-14-23-302-034
- 650 Bradford Place NE
- 3330 Bradford St NE
- 3610 Michigan St NE
- 3711 Bradford St NE
- 746 W Sedona Hills Ct NE
- 757 W Sedona Hills Ct NE
- 777 W Sedona Hills Ct NE
- 722 W Sedona Hills Ct NE
- 3447 Fulton St E
- 1335 Suncrest Dr NE Unit 65
- 3100 Windcrest Ct NE Unit 36
- 3240 Midland Dr SE
- 48 Elmhurst Dr SE
- 38 S Bridgestone Ct NE
- 4268 Bradford St NE
- 384 Saddleback Dr NE
- 2736 Cascade Rd SE
- 2364 Watertown Way
- 2330 Watertown Way
- 4090 Fulton St E
- 500-554 Maryland Ct NE
- 1359 Dewberry Place NE
- 2233 Michigan St NE
- 3000 Knapp St NE
- 450 Briar Ln NE
- 43 Lakeside Dr NE
- 1919 Bayou Ct NE
- 1150 Plymouth Ave NE
- 311 Plymouth Ave NE Unit 1
- 130 Plymouth Ave NE
- 2010 Deciduous Dr
- 1630 Leonard St NE
- 704 Lovett Ave SE
- 1542 Michigan St NE
- 1640 S Greenfield Cir NE
- 2550 E Beltline Ave NE
- 503 Briarwood Ave SE
- 1555 Wealthy St SE
- 1250 Carlton Ave NE
- 1851 Knapp St NE






