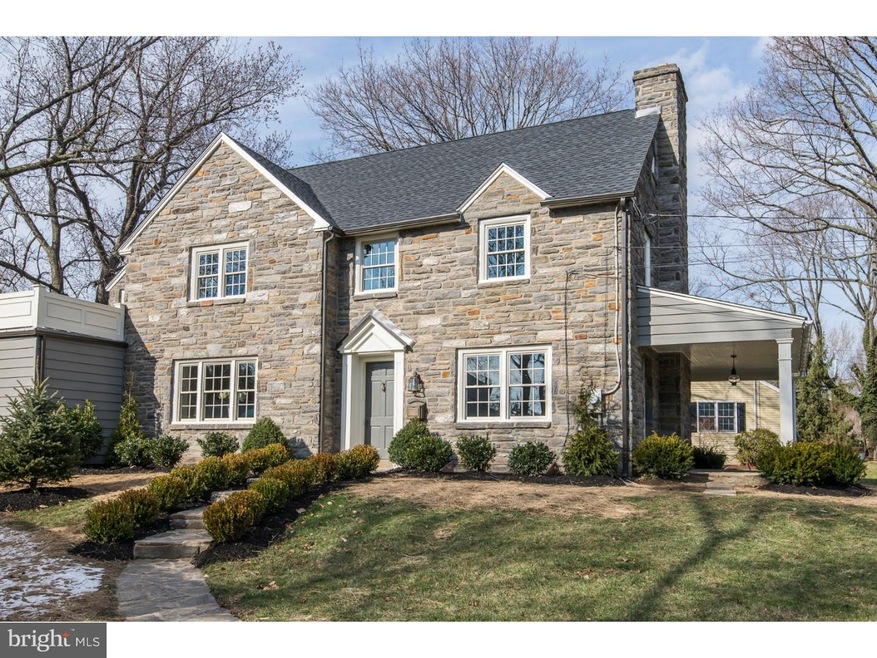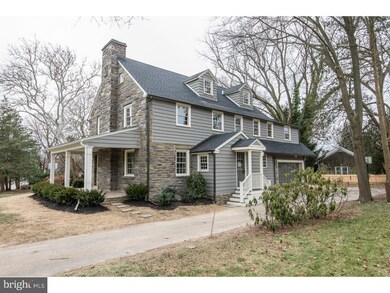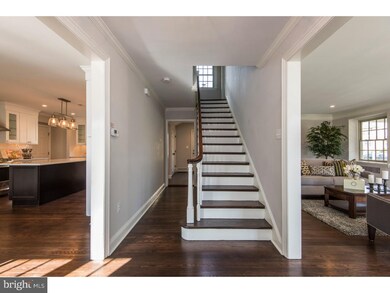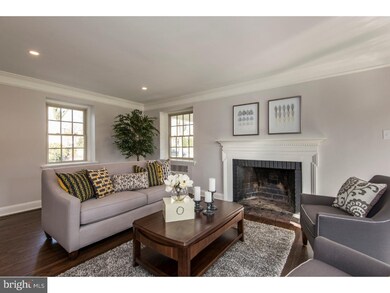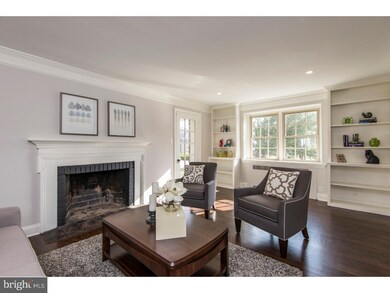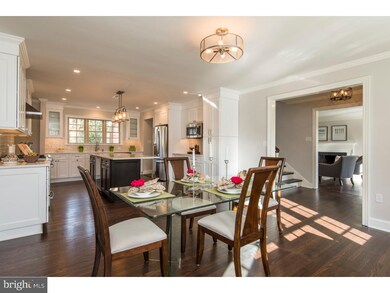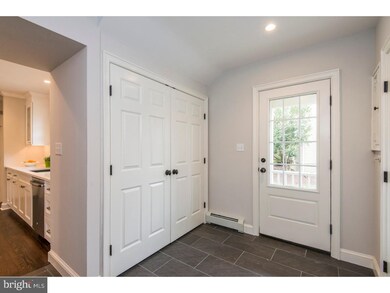
620 Valley View Rd Ardmore, PA 19003
Highlights
- Colonial Architecture
- 3-minute walk to Ardmore Avenue
- 1 Fireplace
- Coopertown Elementary School Rated A
- Wood Flooring
- No HOA
About This Home
As of March 2016TDK Residential Development presents this exquisitely fully renovated 3,622 square foot 5 bedroom 3 bathroom home which sits in the heart of one of the most desirable neighborhoods along the main line, steps from Merion Golf Club and Haverford College. Renovations include new architectural shingled roof, new high end Anderson Silverline SDL windows, new 75 gallon Bradford White hot water heater which has 2 zones, new central air - York HVAC - 2 zone system, new 200 AMP electrical service, new plumbing in many areas, beautifully landscaped grounds, newly finished 2" red oak flooring. Enter the home into a large foyer with fabulous molding features on all door casings and finished oak flooring throughout first floor. The first floor also has an entrance from the driveway that enters into a large mudroom with slate style tile and a beautiful new powder room. There is upgraded lighting throughout the entire home. All baseboard molding is 6" and all crown molding is 4" throughout. A large living room with high hat lighting and upgraded crown molding awaits while the new expanded kitchen boasts everything a chef could want: Quartz counter tops, stainless steel appliances, new gas oven, an in-island wine refrigerator, this eat in kitchen is state-of-the art and unparalleled in detailed finishes including under cabinet lighting and large cabinet molding and soft close doors. The custom placed cabinetry allows for plenty of storage. The first floor also includes a large family room with plentiful windows allowing for tons of light. Also on the first floor is a large bedroom with full bathroom and separate private entrance, perfect for a nanny, in-law suite, playroom or home office. There is a two car garage with an entrance directly into the home. The second floor boasts beautiful 2" red oak flooring, a second floor laundry, new large expanded full hall bath with custom vanity and designer color selections, upgraded lighting and custom tile work. There are two large bedrooms each with large closets and one newly designed master bedroom suite. The master suite has separate his and her large walk in closets and sitting area. A large full master bathroom with beautiful custom tile, a floating glass shower door, and large two bowl vanity. The master bedroom is surrounded by large windows allowing for plenty of natural light. The third floor includes another large bedroom with beautiful carpet. This is a home that simply will not last, call to arrange your tour
Last Agent to Sell the Property
TDK Commercial Advisors Inc. License #RS185467L Listed on: 01/21/2016
Home Details
Home Type
- Single Family
Est. Annual Taxes
- $11,068
Year Built
- Built in 1935 | Remodeled in 2016
Lot Details
- 10,585 Sq Ft Lot
- Lot Dimensions are 102x152
- Property is in good condition
Parking
- 2 Car Attached Garage
- 3 Open Parking Spaces
Home Design
- Colonial Architecture
- Stone Siding
Interior Spaces
- 3,622 Sq Ft Home
- Property has 3 Levels
- 1 Fireplace
- Family Room
- Living Room
- Unfinished Basement
- Basement Fills Entire Space Under The House
- Laundry on upper level
Kitchen
- Eat-In Kitchen
- Butlers Pantry
- Built-In Range
- Built-In Microwave
- Dishwasher
- Kitchen Island
Flooring
- Wood
- Wall to Wall Carpet
- Tile or Brick
Bedrooms and Bathrooms
- 5 Bedrooms
- En-Suite Primary Bedroom
- En-Suite Bathroom
- In-Law or Guest Suite
Utilities
- Central Air
- Heating System Uses Oil
- Hot Water Heating System
- 200+ Amp Service
- Natural Gas Water Heater
Additional Features
- Energy-Efficient Appliances
- Porch
Community Details
- No Home Owners Association
- Ardmore Subdivision
Listing and Financial Details
- Tax Lot 026-000
- Assessor Parcel Number 22-04-00699-00
Ownership History
Purchase Details
Home Financials for this Owner
Home Financials are based on the most recent Mortgage that was taken out on this home.Purchase Details
Home Financials for this Owner
Home Financials are based on the most recent Mortgage that was taken out on this home.Purchase Details
Home Financials for this Owner
Home Financials are based on the most recent Mortgage that was taken out on this home.Similar Homes in the area
Home Values in the Area
Average Home Value in this Area
Purchase History
| Date | Type | Sale Price | Title Company |
|---|---|---|---|
| Deed | $794,900 | Title Services | |
| Deed | $364,000 | Fidelity National Title Ins | |
| Deed | $260,000 | Commonwealth Land Title Ins |
Mortgage History
| Date | Status | Loan Amount | Loan Type |
|---|---|---|---|
| Open | $175,000 | Credit Line Revolving | |
| Open | $635,920 | New Conventional | |
| Previous Owner | $486,395 | Construction | |
| Previous Owner | $161,000 | New Conventional | |
| Previous Owner | $141,001 | New Conventional | |
| Previous Owner | $158,049 | Fannie Mae Freddie Mac | |
| Previous Owner | $165,000 | No Value Available |
Property History
| Date | Event | Price | Change | Sq Ft Price |
|---|---|---|---|---|
| 03/15/2016 03/15/16 | Sold | $794,900 | 0.0% | $219 / Sq Ft |
| 02/11/2016 02/11/16 | Pending | -- | -- | -- |
| 01/21/2016 01/21/16 | For Sale | $794,900 | +118.4% | $219 / Sq Ft |
| 08/31/2015 08/31/15 | Sold | $364,000 | -27.1% | $133 / Sq Ft |
| 07/24/2015 07/24/15 | Pending | -- | -- | -- |
| 07/16/2015 07/16/15 | For Sale | $499,000 | -- | $183 / Sq Ft |
Tax History Compared to Growth
Tax History
| Year | Tax Paid | Tax Assessment Tax Assessment Total Assessment is a certain percentage of the fair market value that is determined by local assessors to be the total taxable value of land and additions on the property. | Land | Improvement |
|---|---|---|---|---|
| 2024 | $16,883 | $656,590 | $194,430 | $462,160 |
| 2023 | $16,403 | $656,590 | $194,430 | $462,160 |
| 2022 | $16,020 | $656,590 | $194,430 | $462,160 |
| 2021 | $26,098 | $656,590 | $194,430 | $462,160 |
| 2020 | $12,002 | $258,220 | $92,400 | $165,820 |
| 2019 | $11,780 | $258,220 | $92,400 | $165,820 |
| 2018 | $11,578 | $258,220 | $0 | $0 |
| 2017 | $11,333 | $258,220 | $0 | $0 |
| 2016 | $1,417 | $258,220 | $0 | $0 |
| 2015 | $1,446 | $258,220 | $0 | $0 |
| 2014 | $1,417 | $258,220 | $0 | $0 |
Agents Affiliated with this Home
-
Thomas Kramer

Seller's Agent in 2016
Thomas Kramer
TDK Commercial Advisors Inc.
(215) 292-5575
-
Tosha Giovannone

Buyer's Agent in 2016
Tosha Giovannone
Coldwell Banker Realty
(610) 312-6752
2 in this area
45 Total Sales
-
Linda 'Z'

Seller's Agent in 2015
Linda 'Z'
BHHS Fox & Roach
(610) 715-2525
7 in this area
45 Total Sales
Map
Source: Bright MLS
MLS Number: 1003911799
APN: 22-04-00699-00
- 648 Hazelwood Rd
- 673 Ardmore Ave
- 700 Ardmore Ave Unit 122
- 620 Georges Ln
- 771 Clifford Ave
- 2814 Saint Marys Rd
- 832 Aubrey Ave
- 736 Oak View Rd Unit 100
- 317 Cherry Ln
- 86 Greenfield Ave
- 2625 Chestnut Ave
- 2418 Rosewood Ln
- 2443 Whitby Rd
- 218 Linwood Ave
- 133 Quaker Ln
- 235 E County Line Rd Unit 560
- 208 Edgemont Ave
- 2416 Whitby Rd
- 732 Buck Ln
- 141 Simpson Rd
