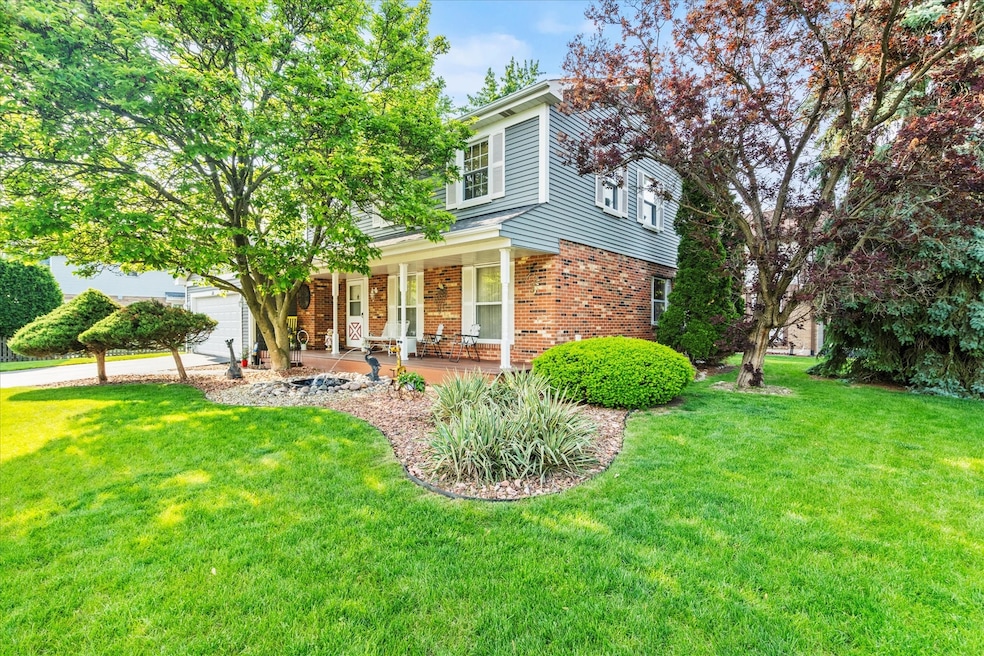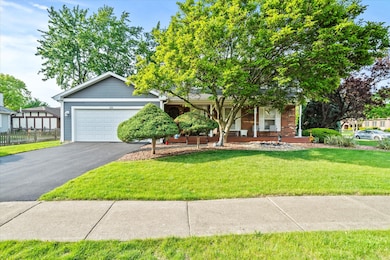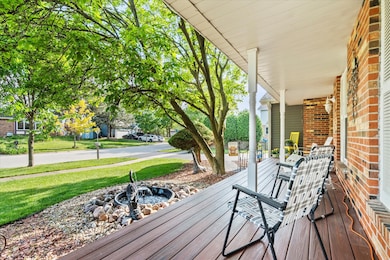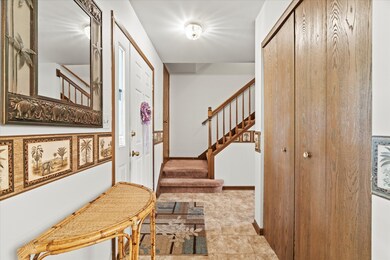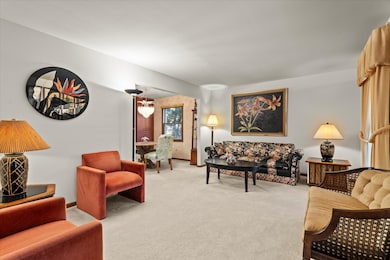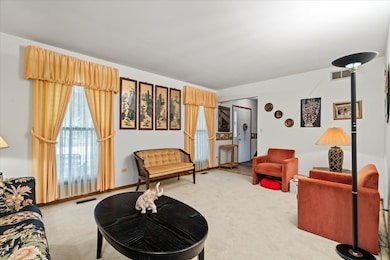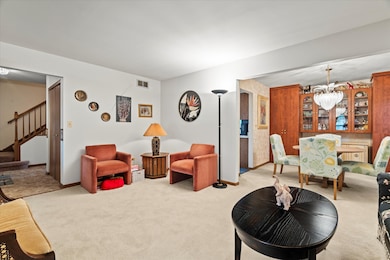
620 W 58th St Westmont, IL 60559
South Westmont NeighborhoodEstimated payment $3,864/month
Highlights
- Patio
- Living Room
- Central Air
- Fairmount Elementary School Rated A-
- Laundry Room
- Dining Room
About This Home
Step inside this Charming Original-Owner Home in the Sought-After neighborhood of Deer Park in Westmont. Located just a few blocks from Twin Lakes Golf Club, scenic trails, and outdoor amenities, this property offers the perfect blend of comfort, convenience, and potential. Featuring three spacious bedrooms and 2.5 bathrooms, the home sits on a beautifully landscaped lot complete with peaceful water features and a brick paver patio-ideal for relaxing or entertaining. Inside, you'll find a bright, functional layout with generously sized living areas and a convenient main-floor powder room. Recent updates include newer glass sliding doors, a new refrigerator, and a new dishwasher, adding value and functionality. Upstairs, there are three well-sized bedrooms and two full bathrooms, all with newer windows that bring in plenty of natural light. Though lovingly maintained, this home is a fantastic opportunity for buyers ready to bring their design vision to life. With solid bones, great square footage, and an unfinished basement, the possibilities are endless-create a home gym, playroom, office, or additional living space tailored to your lifestyle. Additional recent upgrades include a new driveway and updated air conditioning system (within the last 3 years).
Home Details
Home Type
- Single Family
Est. Annual Taxes
- $7,751
Year Built
- Built in 1986
Parking
- 2 Car Garage
- Driveway
Home Design
- Brick Exterior Construction
- Asphalt Roof
- Concrete Perimeter Foundation
Interior Spaces
- 1,991 Sq Ft Home
- 2-Story Property
- Family Room
- Living Room
- Dining Room
- Basement Fills Entire Space Under The House
- Laundry Room
Bedrooms and Bathrooms
- 3 Bedrooms
- 3 Potential Bedrooms
Schools
- Fairmount Elementary School
- O Neill Middle School
- South High School
Utilities
- Central Air
- Heating System Uses Natural Gas
- Lake Michigan Water
Additional Features
- Patio
- Lot Dimensions are 102x83
Listing and Financial Details
- Senior Tax Exemptions
- Homeowner Tax Exemptions
Map
Home Values in the Area
Average Home Value in this Area
Tax History
| Year | Tax Paid | Tax Assessment Tax Assessment Total Assessment is a certain percentage of the fair market value that is determined by local assessors to be the total taxable value of land and additions on the property. | Land | Improvement |
|---|---|---|---|---|
| 2023 | $7,751 | $144,410 | $58,330 | $86,080 |
| 2022 | $7,971 | $139,410 | $56,310 | $83,100 |
| 2021 | $7,414 | $137,820 | $55,670 | $82,150 |
| 2020 | $7,272 | $135,090 | $54,570 | $80,520 |
| 2019 | $7,044 | $129,620 | $52,360 | $77,260 |
| 2018 | $6,931 | $125,550 | $51,920 | $73,630 |
| 2017 | $6,992 | $120,810 | $49,960 | $70,850 |
| 2016 | $6,863 | $115,300 | $47,680 | $67,620 |
| 2015 | $6,700 | $108,480 | $44,860 | $63,620 |
| 2014 | $6,679 | $105,480 | $43,620 | $61,860 |
| 2013 | $6,496 | $104,990 | $43,420 | $61,570 |
Property History
| Date | Event | Price | Change | Sq Ft Price |
|---|---|---|---|---|
| 05/26/2025 05/26/25 | For Sale | $574,900 | -- | $289 / Sq Ft |
Purchase History
| Date | Type | Sale Price | Title Company |
|---|---|---|---|
| Interfamily Deed Transfer | -- | -- |
Mortgage History
| Date | Status | Loan Amount | Loan Type |
|---|---|---|---|
| Closed | $225,000 | Credit Line Revolving | |
| Closed | $150,000 | Credit Line Revolving | |
| Closed | $70,000 | Credit Line Revolving |
Similar Homes in the area
Source: Midwest Real Estate Data (MRED)
MLS Number: 12368832
APN: 09-16-104-046
