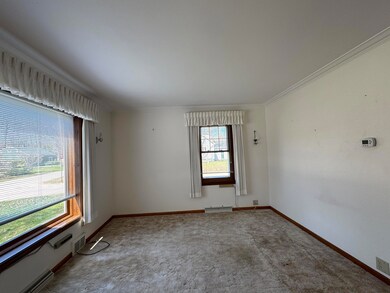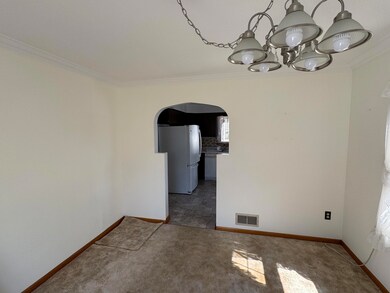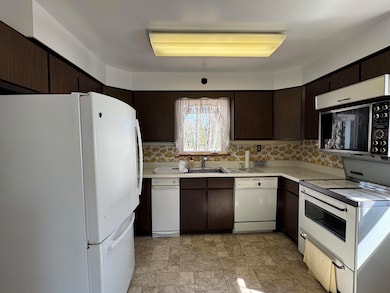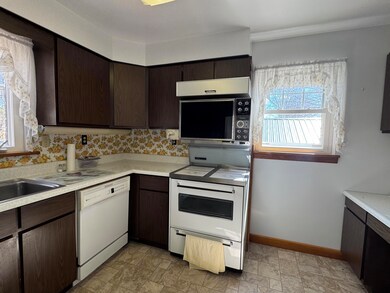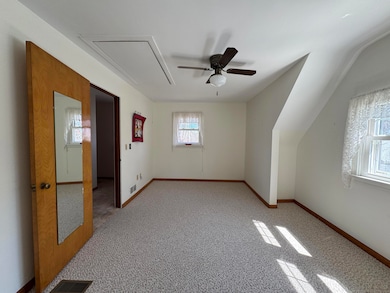
620 W Osborn Dr Unit 620 Sault Ste. Marie, MI 49783
Estimated payment $1,215/month
About This Home
Great Location! Close to all the City amenities AND outside limits for lower taxes! 3 bedroom, 1 1/2 bath home with full basement. Home has many updates such as vinyl windows, new water heater, furnace in 2016 and roof in 2017. Everything is neat & tidy, ready for a new owner. Paved driveway with 1 car detached garage and large storage shed. Big back yard for outdoor entertainment. Call your Realtor for a showing!
Map
Home Details
Home Type
Single Family
Est. Annual Taxes
$501
Year Built
1952
Lot Details
0
Listing Details
- Home Age: 50+
- Directions: Mackinac Trail south of round-about. turn right onto Osborn Drive.
- Listing Member Name: FRED SMITH
- Listing Office Short Id: 004
- Prop. Type: A
- Tax Year: 2024
- Lot Description Waterfront: No
- Master Plan Zoning: Residential
- Car Storage Capacity: 1
- Rental Information Laundry: Basement
- Association Special Assessment: N
- Patio Deck: Porch Covered, Porch Open
- Property Style: 1.5 Story
- Unit 8 Half Bathrooms: 1
- Year Built: 1952
- Special Features: UnderContract
- Property Sub Type: Detached
- Stories: 1
Interior Features
- Basement: Yes
- Appliances: Central Vacuum, Dishwasher, Dryer, Electric Range, Microwave, Range Hood, Refrigerator, Trash Compactor, Washer
- Fireplace: None
- Second Floor Total Sq Ft: 1376.00
- Source of Sq Ft: Appraisal
- Total Bathrooms: 2.00
- Total Bedrooms: 3
Exterior Features
- Water Extras: Paved Driveway, Pole Building/Garage, Shed
- Exterior: Vinyl
- Foundation: Block, Full Basement, Unfinished
- Window Features:Insulated Windows: Vinyl
Garage/Parking
- GarageStorageType: Garage Detached
Utilities
- Heating: Forced Air, Natural Gas
- Water: Drilled Well
Association/Amenities
- Association Amenities:Pond Seasonal: No
Schools
- School District: Sault Ste Marie
- Junior High Dist: Sault Ste Marie
Lot Info
- Lot Size: 80x150 +/-
- Barrier Free: No
- Homestead: Y
Green Features
- Green Landscaping: Lawn, Trees
Rental Info
- Lease V: 66500.00
- Lease Terms: Cash, Conventional
Tax Info
- Tax Lot: Corner Lot
- Taxable Value: 47043.00
Multi Family
- Total Full Baths: 1
Home Values in the Area
Average Home Value in this Area
Tax History
| Year | Tax Paid | Tax Assessment Tax Assessment Total Assessment is a certain percentage of the fair market value that is determined by local assessors to be the total taxable value of land and additions on the property. | Land | Improvement |
|---|---|---|---|---|
| 2024 | $501 | $0 | $0 | $0 |
| 2023 | $501 | $50,900 | $0 | $0 |
| 2022 | $501 | $50,300 | $0 | $0 |
| 2021 | $866 | $46,900 | $0 | $0 |
| 2020 | $848 | $47,400 | $0 | $0 |
| 2019 | $832 | $47,300 | $0 | $0 |
| 2018 | $812 | $45,000 | $0 | $0 |
| 2017 | $451 | $44,500 | $0 | $0 |
| 2016 | $447 | $44,300 | $0 | $0 |
| 2011 | $414 | $43,700 | $0 | $0 |
Property History
| Date | Event | Price | Change | Sq Ft Price |
|---|---|---|---|---|
| 05/19/2025 05/19/25 | For Sale | $209,000 | -- | $152 / Sq Ft |
Similar Homes in the area
Source: Fayette-Nicholas Board of REALTORS®
MLS Number: 25-350
APN: 012-450-025-00
- 620 W Osborn Dr
- 3357 S Oakwood Dr
- 647 W Ford Dr
- 647 W Ford Dr Unit 647
- 3805 I 75 Business Spur
- 3601 S Radar Rd
- 0 W 25th Ave
- 0 W 24th St
- 40Ac M/L S M-129
- 40Ac M/L S M-129 Unit 40Ac M/L
- 0 W 24th Ave
- 1605 S Mulligan Row
- 1605 S Mulligan Row Unit 1605
- 2315 W 14th St Unit 2315
- 2315 W 14th St
- 102 25th Ave E Unit 322E
- 198 E 26th Ave
- 198 E 26th Ave Unit 198
- 2039 W 14th St
- 3270 S Baker Side Rd

