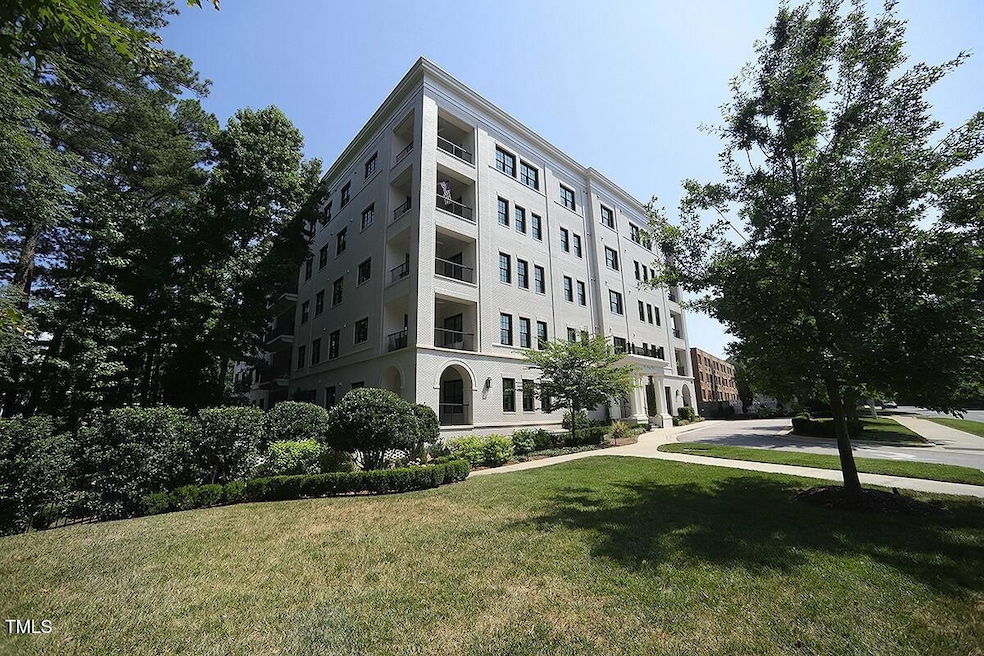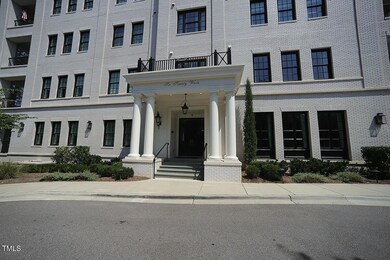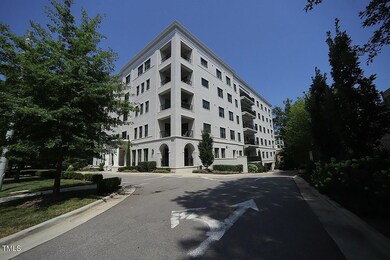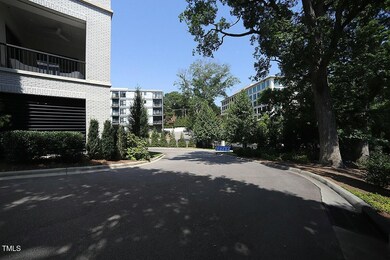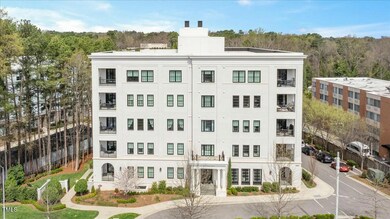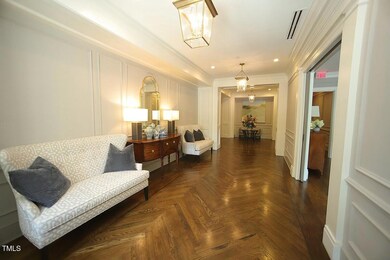620 Wade Ave Unit 206 Raleigh, NC 27605
Brooklyn NeighborhoodEstimated payment $11,078/month
Highlights
- Fitness Center
- Rooftop Deck
- Built-In Refrigerator
- Lacy Elementary Rated A
- Gated Parking
- Open Floorplan
About This Home
An unparalleled feeling of luxury condominium building in the heart of Raleigh. This spacious 3BR, 2.5 bath home boasts 10 foot ceilings, 8 foot doors, oak hardwood floors and expansive windows allowing the most desirable natural light inside afforded by a southeastern exposure inside. The post-tension concrete building structure and brick exterior allow for sound and quiet living. Thermador stainless kitchen appliances (gas cooktop), a wine bar and 3 glassware/china and food storage pantries offer abundant storage. The spacious Owner's Suite features 3 closets (2 walk-in), a large glass walk-in shower, a long double sink vanity cabinet and linen closet storage. The gracious foyer sets an inviting tone as you walk in the front door. The building common areas are spacious, tastefully appointed and perfect for small or large gatherings. The rooftop terrace offers inviting seating groupings and plantings. There are 2 high speed elevators, a fitness room and 2 assigned parking spaces in a secured garage. There is also a dog bath in the P1 garage used by pet owners . This condo has a private climate controlled 7X6 storage room just steps away from the elevators and the condo front door. There are 29 residences in this exceptional building which was historically inspired and thoughtfully planned for beauty and comfort. Enjoy the soothing feel of a residential neighborhood while getting an urban vibe. This building backs up to one of Raleigh's most desirable old Raleigh neighborhoods-Hayes Barton. Sidewalk lined streets and a popular park nearby offer great opportunities for a pleasant stroll and dog walking through older neighborhoods. The Village District, within walking distance, offers boutique shopping, popular dining, a large Harris Teeter grocery, a Fresh Market, banking, a Wake County library and other service businesses. Easy access to RDU and downtown Raleigh.
Property Details
Home Type
- Multi-Family
Est. Annual Taxes
- $12,730
Year Built
- Built in 2019
Lot Details
- Southeast Facing Home
- Landscaped with Trees
- Garden
HOA Fees
- $1,146 Monthly HOA Fees
Parking
- 2 Car Attached Garage
- Enclosed Parking
- Basement Garage
- Side Facing Garage
- Garage Door Opener
- Circular Driveway
- Gated Parking
- Secured Garage or Parking
- 5 Open Parking Spaces
- Assigned Parking
Home Design
- Traditional Architecture
- Brick Veneer
- Concrete Foundation
- Membrane Roofing
Interior Spaces
- 2,437 Sq Ft Home
- 1-Story Property
- Elevator
- Open Floorplan
- Wired For Sound
- Bookcases
- Crown Molding
- Smooth Ceilings
- High Ceiling
- Ceiling Fan
- Recessed Lighting
- Chandelier
- Gas Log Fireplace
- Insulated Windows
- Window Treatments
- Entrance Foyer
- Living Room with Fireplace
- Combination Dining and Living Room
- Utility Room
Kitchen
- Eat-In Kitchen
- Free-Standing Gas Oven
- Self-Cleaning Oven
- Gas Cooktop
- Range Hood
- Microwave
- Built-In Refrigerator
- Ice Maker
- Dishwasher
- Wine Cooler
- Stainless Steel Appliances
- Kitchen Island
- Granite Countertops
- Disposal
Flooring
- Wood
- Carpet
- Tile
Bedrooms and Bathrooms
- 3 Bedrooms
- Dual Closets
- Walk-In Closet
- Double Vanity
- Low Flow Plumbing Fixtures
- Private Water Closet
- Bathtub with Shower
- Shower Only
- Walk-in Shower
Laundry
- Laundry Room
- Laundry on main level
- Dryer
- Washer
Basement
- Walk-Out Basement
- Interior and Exterior Basement Entry
Home Security
- Fire and Smoke Detector
- Fire Sprinkler System
Schools
- Wake County Schools Elementary And Middle School
- Wake County Schools High School
Utilities
- Forced Air Heating and Cooling System
- Heat Pump System
- Electric Water Heater
Listing and Financial Details
- Property held in a trust
- Assessor Parcel Number 1704353002
Community Details
Overview
- Association fees include insurance, ground maintenance, maintenance structure, road maintenance, security, snow removal, storm water maintenance
- The Wade Condominium Owners Assn. Association, Phone Number (919) 821-1350
- The Wade Subdivision
- Maintained Community
- Community Parking
Amenities
- Rooftop Deck
- Trash Chute
- Meeting Room
- Community Storage Space
Recreation
- Fitness Center
Security
- Security Service
- Card or Code Access
Map
Home Values in the Area
Average Home Value in this Area
Tax History
| Year | Tax Paid | Tax Assessment Tax Assessment Total Assessment is a certain percentage of the fair market value that is determined by local assessors to be the total taxable value of land and additions on the property. | Land | Improvement |
|---|---|---|---|---|
| 2025 | $12,748 | $1,459,480 | -- | $1,459,480 |
| 2024 | $12,696 | $1,459,480 | $0 | $1,459,480 |
| 2023 | $11,990 | $1,098,144 | $0 | $1,098,144 |
| 2022 | $12,336 | $1,098,144 | $0 | $1,098,144 |
| 2021 | $10,705 | $1,098,144 | $0 | $1,098,144 |
| 2020 | $10,509 | $1,098,144 | $0 | $1,098,144 |
Property History
| Date | Event | Price | Change | Sq Ft Price |
|---|---|---|---|---|
| 04/05/2025 04/05/25 | For Sale | $1,665,000 | -- | $683 / Sq Ft |
Mortgage History
| Date | Status | Loan Amount | Loan Type |
|---|---|---|---|
| Closed | $300,000 | Credit Line Revolving |
Source: Doorify MLS
MLS Number: 10087363
APN: 1704.10-35-3002-006
- 620 Wade Ave Unit 505
- 620 Wade Ave Unit 506
- 1300 St Marys Unit 207
- 1300 St Marys Unit 402
- 1300 St Marys Unit 408
- 1001 Brighthurst Dr Unit 306
- 1071 Wirewood Dr Unit 301
- 1011 Nicholwood Dr Unit 209
- 832 Bryan St
- 1111 Parkridge Ln Unit 103
- 1201 Westview Ln Unit 205
- 1211 Westview Ln Unit 201
- 1062 Washington St Unit 201
- 979 St Marys St Unit 6
- 825 Woodburn Rd
- 741 Bishops Park Dr Unit 105
- 1515 Saint Marys St
- 821 Woodburn Rd
- 750 Washington St Unit 205
- 1904 Smallwood Dr Unit 4
- 528 Wade Ave Unit A
- 849 Bryan St Unit K4
- 519-523 Wade Ave
- 1062 Washington St Unit 102
- 1904 Smallwood Dr Unit 4
- 700 Bishops Park Dr Unit 102
- 921 Saint Marys St
- 835 Daniels St Unit 2C
- 1009 Wade Ave
- 931 St Marys St
- 1012 Nichols Dr Unit O9
- 626 Smedes Place
- 1422 Scales St Unit D
- 1422 Scales St Unit G
- 1422 Scales St Unit C
- 740 Smallwood Dr
- 707 Daniels St Unit A
- 801 Glenwood Ave
- 623 Daniels St Unit A
- 601 Hinsdale St Unit 2
