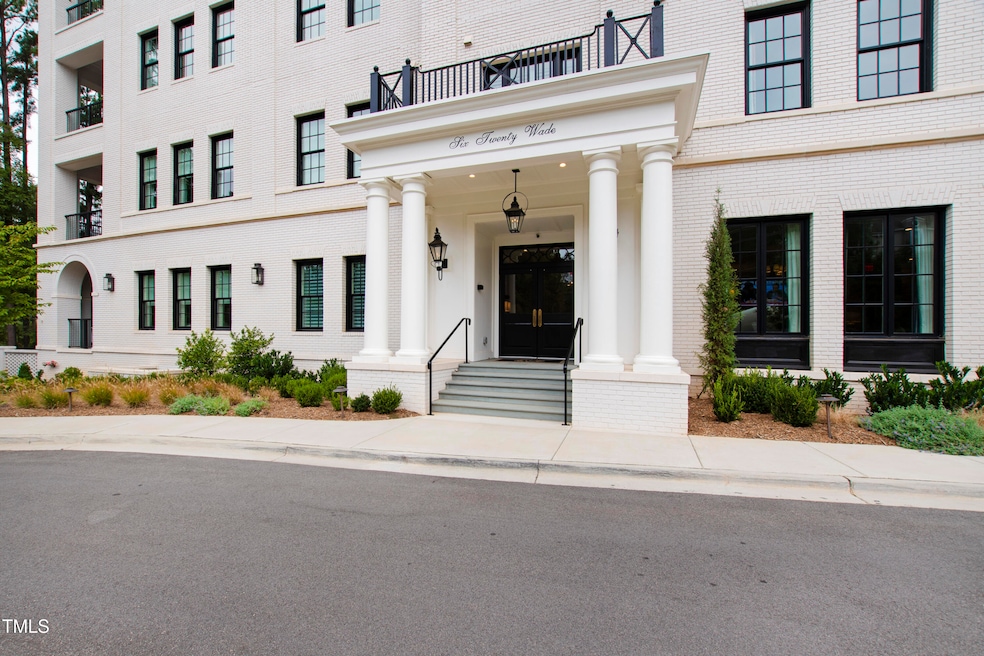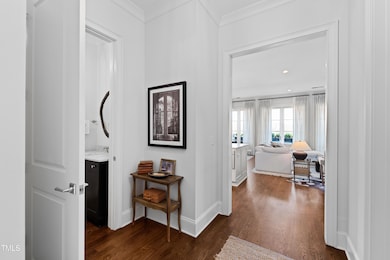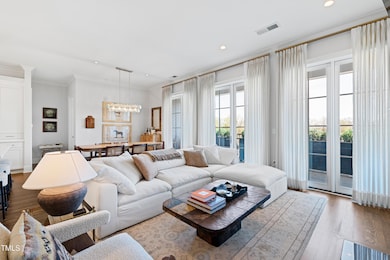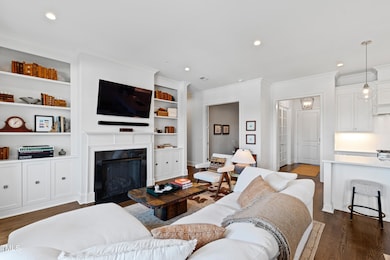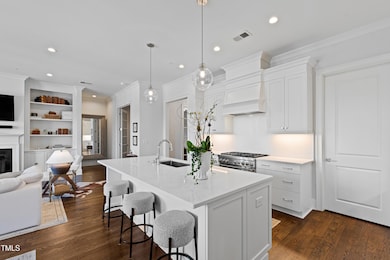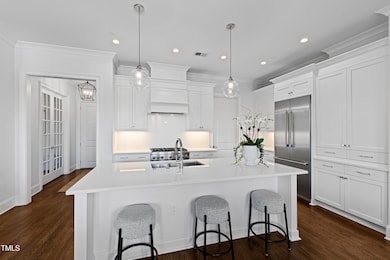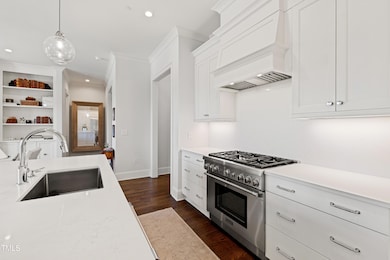620 Wade Ave Unit 505 Raleigh, NC 27605
Glenwood-Brooklyn NeighborhoodEstimated payment $9,056/month
Highlights
- Fitness Center
- Traditional Architecture
- Elevator
- Lacy Elementary Rated A
- Wood Flooring
- Porch
About This Home
Discover top-floor elegance at The Wade, a boutique community drawing inspiration from the timeless beauty of classic Pre-war architecture. Perfectly suited to the character of Raleigh's Hayes Barton neighborhood, this light-filled residence features tranquil treetop and sky views, 10-foot ceilings, site-finished hardwoods, and exquisite millwork throughout. Enjoy a private covered porch with planters, a gourmet kitchen with premium Thermador appliances, a walk-in pantry, and custom French doors enclosing a flexible office or den. Thoughtful details include a welcoming foyer, gas fireplace, elegant powder room, spacious closets, and a separate laundry room. Two covered parking spaces and a private climate-controlled storage room add everyday ease. This gracious home is just one flight from the rooftop terrace and is surrounded by premium amenities—including a fitness center, gathering room, rose garden, and more—all in one of Raleigh's most coveted locations.
Property Details
Home Type
- Condominium
Est. Annual Taxes
- $10,396
Year Built
- Built in 2019
HOA Fees
- $819 Monthly HOA Fees
Parking
- 2 Car Attached Garage
Home Design
- Traditional Architecture
- Brick Exterior Construction
- Concrete Foundation
- Rubber Roof
Interior Spaces
- 1,744 Sq Ft Home
- 1-Story Property
- Living Room
Flooring
- Wood
- Carpet
- Tile
Bedrooms and Bathrooms
- 2 Bedrooms
Schools
- Wake County Schools Elementary And Middle School
- Wake County Schools High School
Additional Features
- Porch
- Garden
- Central Heating and Cooling System
Listing and Financial Details
- Assessor Parcel Number 1704353002
Community Details
Overview
- Association fees include ground maintenance
- Wade Owners Condo Association, Phone Number (919) 788-9911
- The Wade Condos
- Built by Beacon Street
- The Wade Subdivision
- Maintained Community
Amenities
- Elevator
Recreation
- Fitness Center
Map
Home Values in the Area
Average Home Value in this Area
Tax History
| Year | Tax Paid | Tax Assessment Tax Assessment Total Assessment is a certain percentage of the fair market value that is determined by local assessors to be the total taxable value of land and additions on the property. | Land | Improvement |
|---|---|---|---|---|
| 2025 | $12,748 | $1,459,480 | -- | $1,459,480 |
| 2024 | $12,696 | $1,459,480 | $0 | $1,459,480 |
| 2023 | $11,990 | $1,098,144 | $0 | $1,098,144 |
| 2022 | $12,336 | $1,098,144 | $0 | $1,098,144 |
| 2021 | $10,705 | $1,098,144 | $0 | $1,098,144 |
| 2020 | $10,509 | $1,098,144 | $0 | $1,098,144 |
Property History
| Date | Event | Price | List to Sale | Price per Sq Ft | Prior Sale |
|---|---|---|---|---|---|
| 05/28/2025 05/28/25 | For Sale | $1,400,000 | +16.7% | $803 / Sq Ft | |
| 12/15/2023 12/15/23 | Off Market | $1,200,000 | -- | -- | |
| 10/12/2022 10/12/22 | Sold | $1,200,000 | 0.0% | $671 / Sq Ft | View Prior Sale |
| 07/27/2022 07/27/22 | Pending | -- | -- | -- | |
| 07/27/2022 07/27/22 | For Sale | $1,200,000 | -- | $671 / Sq Ft |
Source: Doorify MLS
MLS Number: 10099148
APN: 1704.10-35-3002-006
- 620 Wade Ave Unit 506
- 620 Wade Ave Unit 103
- 1300 Saint Marys St Unit 203
- 911 Washington St Unit 301
- 911 Washington St Unit 104
- 1001 Brighthurst Dr Unit 306
- 1000 Brighthurst Dr Unit 103
- 1081 Wirewood Dr Unit 301
- 1011 Nicholwood Dr Unit 209
- 1011 Nicholwood Dr Unit 301
- 1120 Parkridge Ln Unit 102
- 715 Wade Ave Unit H2
- 707 Wade Ave Unit G4
- 1111 Parkridge Ln Unit 103
- 1101 Parkridge Ln Unit 107
- 1201 Westview Ln Unit 205
- 1211 Westview Ln Unit 201
- 979 St Marys St Unit 6
- 825 Woodburn Rd
- 741 Bishops Park Dr Unit 105
- 1300 St Marys Unit 503
- 1021 Brighthurst Dr Unit 307
- 1037 St Marys St Unit 1037
- 849 Bryan St Unit K4
- 519-523 Wade Ave
- 1221 Westview Ln Unit 301
- 929 St Marys St
- 929 St Marys St
- 700 Bishops Park Dr Unit 102
- 921 Saint Marys St
- 1009 Wade Ave
- 805 Graham St
- 611 Washington St Unit C
- 1064 Nichols Dr Unit L2
- 511 Cleveland St Unit Pine #3
- 1422 Scales St Unit C
- 740 Smallwood Dr
- 801 Glenwood Ave
- 619 Hinsdale St
- 623 Daniels St Unit A
