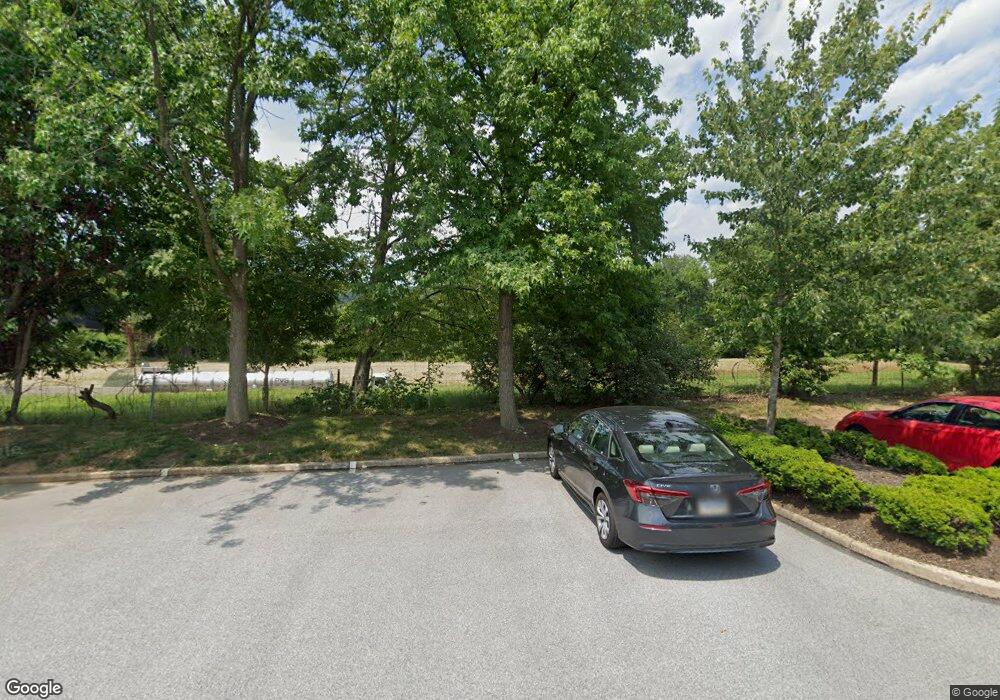620 Washington Place Unit 20 Chesterbrook, PA 19087
Highlights
- Traditional Architecture
- Engineered Wood Flooring
- Breakfast Area or Nook
- Valley Forge Elementary School Rated A+
- Upgraded Countertops
- Balcony
About This Home
This home is located at 620 Washington Place Unit 20, Chesterbrook, PA 19087 and is currently priced at $1,900. This property was built in 1984. 620 Washington Place Unit 20 is a home located in Chester County with nearby schools including Valley Forge Elementary School, Valley Forge Middle School, and Conestoga Senior High School.
Listing Agent
(610) 304-0138 rosie.foster@compass.com Compass RE License #RS277805 Listed on: 11/18/2025

Condo Details
Home Type
- Condominium
Est. Annual Taxes
- $3,019
Year Built
- Built in 1984 | Remodeled in 1985
HOA Fees
Home Design
- Traditional Architecture
- Entry on the 2nd floor
- Brick Exterior Construction
- Architectural Shingle Roof
- Built-Up Roof
- Asphalt Roof
- Concrete Perimeter Foundation
Interior Spaces
- 946 Sq Ft Home
- Property has 3 Levels
- Built-In Features
- Ceiling Fan
- Brick Fireplace
- Replacement Windows
- Window Treatments
Kitchen
- Galley Kitchen
- Breakfast Area or Nook
- Built-In Range
- Built-In Microwave
- Dishwasher
- Upgraded Countertops
Flooring
- Engineered Wood
- Carpet
Bedrooms and Bathrooms
- 2 Main Level Bedrooms
- 2 Full Bathrooms
- Bathtub with Shower
Laundry
- Laundry in unit
- Electric Dryer
- Washer
Parking
- 30 Open Parking Spaces
- 30 Parking Spaces
- Parking Lot
Utilities
- 90% Forced Air Heating and Cooling System
- 60 Gallon+ Water Heater
- Municipal Trash
- Phone Available
- Cable TV Available
Additional Features
- Balcony
- Property is in good condition
Listing and Financial Details
- Residential Lease
- Security Deposit $1,900
- Requires 1 Month of Rent Paid Up Front
- Tenant pays for cable TV, cooking fuel, electricity, gas, heat, hot water, insurance, internet, light bulbs/filters/fuses/alarm care, minor interior maintenance, sewer
- The owner pays for association fees, real estate taxes, trash collection, water
- Rent includes common area maintenance, grounds maintenance, lawn service, parking, pest control, trash removal, water
- No Smoking Allowed
- 12-Month Min and 24-Month Max Lease Term
- Available 12/19/25
- $50 Application Fee
- $100 Repair Deductible
- Assessor Parcel Number 43-05 -3230
Community Details
Overview
- Low-Rise Condominium
- 600 Bldg. Community
- Eagles Ridge Subdivision
- Property is near a preserve or public land
Pet Policy
- Dogs and Cats Allowed
Map
Source: Bright MLS
MLS Number: PACT2113780
APN: 43-005-3230.0000
- 1410 Washington Place Unit 10
- 108 Valley Stream Cir Unit 108A
- 16 Valley Stream Ln
- 107 Reveille Rd
- 0 Valley Stream Ln Unit PACT2109946
- 293 Valley Stream Ln
- 13 Woodstream Dr
- 32 Main St
- 55 Main St
- 413 Cannon Ct Unit 413
- 412 Cannon Ct Unit 412
- 101 Cavalry Ct
- 19 Painters Ln
- 307 Cheswold Ct Unit 307
- 68 Amity Dr
- 263 Lafayette Ln
- 1586 Salomon Ln
- 62 Shelbourne Ct
- 301 Hanover Ct
- 793 Tory Hollow Rd
- 322 Washington Place Unit 22
- 168 Valley Stream Cir Unit 168G
- 180 Valley Stream Cir
- 55 Rampart Dr
- 4 Lantern Ln
- 52 Constitution Ct Unit 52
- 107 Reveille Rd
- 4 Victorian Ct
- 1804 Mountainview Dr
- 707 Mountainview Dr Unit 707
- 1705 Mountainview Dr Unit 1705
- 202 Mountainview Dr Unit 202
- 102 Agnes Grace Ln Unit 13
- 10 Esprit Terrace
- 358 New Market Ct Unit 8353
- 303 Camsten Ct
- 40 Le Forge Ct
- 50 Rittenhouse Ct Unit Rittenhouse
- 400 W Swedesford Rd
- 120 Walker Rd
