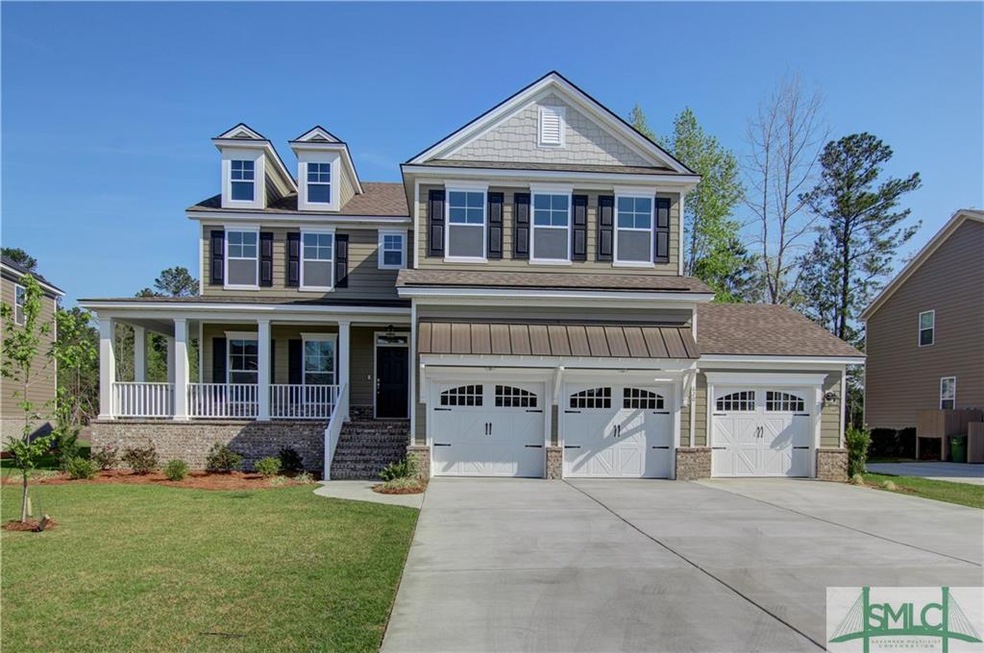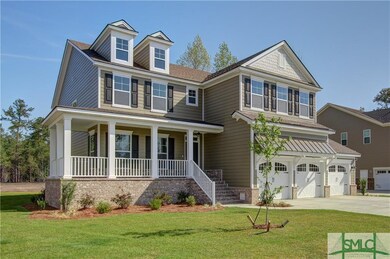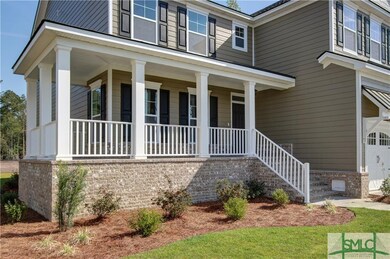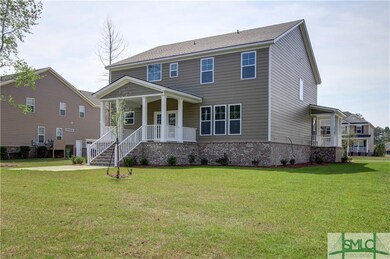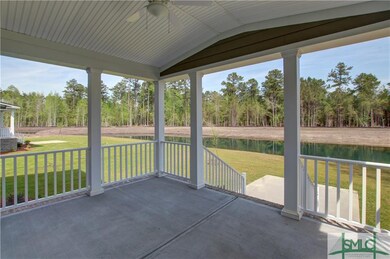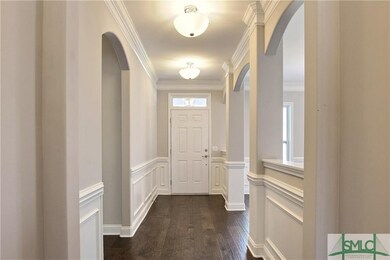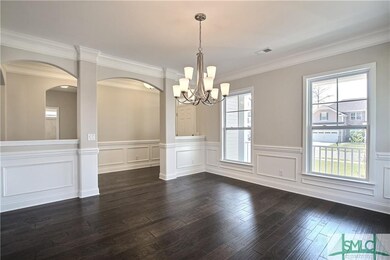
620 Wyndham Way Pooler, GA 31322
Highlights
- Fitness Center
- Traditional Architecture
- Tennis Courts
- Clubhouse
- Community Pool
- Wrap Around Porch
About This Home
As of September 2021Move In Ready Spring Willow Plan by Landmark 24 Homes Has It All. A Wrap Around Front Porch And Third Car Garage Welcomes You Home. Enter Into Gorgeous Wood Floors Throughout The Downstairs. Formal Dining Room Separate From The Completely Open Family Room, Breakfast Area and Kitchen. Kitchen Features Granite Countertops and Stainless Steel Appliances To Include Frig and Double Ovens. Family Room Features A Fireplace and Built-In Shelving. Just Off The Family Room Your Will Find Your 16' x 12' Covered Porch. One Bedroom and Bath With Granite Top Vanity Complete The Downstairs. Your Custom Stained Wooden Staircase Leads You Upstairs. Here Again You Find Gorgeous Wood Floors In Your Hall and Huge Loft Area. The Large Master Suite Features a Trey Ceiling. In The Master Bath You Find a Separate Tiled Glass Shower and Freestanding Tub, Granite Countertop Dual Vanity Sinks and Tile Floor. Three More Bedrooms and A Bath As Well As A Large Laundry Room Finish The Upstairs. Available Now!
Last Agent to Sell the Property
Luann Zorn-Zipperer
Landmark 24 Realty, Inc License #264780 Listed on: 08/27/2016
Last Buyer's Agent
Boomer Lee
Next Move Real Estate LLC License #320344

Home Details
Home Type
- Single Family
Est. Annual Taxes
- $660
Year Built
- Built in 2016
HOA Fees
- $109 Monthly HOA Fees
Home Design
- Traditional Architecture
- Brick Exterior Construction
Interior Spaces
- 3,368 Sq Ft Home
- 2-Story Property
- Bookcases
- Recessed Lighting
- Gas Fireplace
- Family Room with Fireplace
- Pull Down Stairs to Attic
Kitchen
- Breakfast Area or Nook
- Double Oven
- Cooktop
- Microwave
- Dishwasher
- Disposal
Bedrooms and Bathrooms
- 5 Bedrooms
- Primary Bedroom Upstairs
- 3 Full Bathrooms
- Dual Vanity Sinks in Primary Bathroom
- Bathtub
- Separate Shower
Laundry
- Laundry Room
- Laundry on upper level
- Washer and Dryer Hookup
Parking
- 3 Car Attached Garage
- Automatic Garage Door Opener
Accessible Home Design
- Handicap Shower
- Accessibility Features
Schools
- Godley Station Elementary And Middle School
- Hampstead High School
Utilities
- Cooling System Powered By Gas
- Heat Pump System
- Heating System Uses Gas
- Electric Water Heater
Additional Features
- Wrap Around Porch
- 10,629 Sq Ft Lot
Listing and Financial Details
- Assessor Parcel Number 5-1014C-01-114
Community Details
Recreation
- Tennis Courts
- Community Playground
- Fitness Center
- Community Pool
Additional Features
- Clubhouse
Ownership History
Purchase Details
Home Financials for this Owner
Home Financials are based on the most recent Mortgage that was taken out on this home.Purchase Details
Home Financials for this Owner
Home Financials are based on the most recent Mortgage that was taken out on this home.Purchase Details
Home Financials for this Owner
Home Financials are based on the most recent Mortgage that was taken out on this home.Purchase Details
Similar Homes in the area
Home Values in the Area
Average Home Value in this Area
Purchase History
| Date | Type | Sale Price | Title Company |
|---|---|---|---|
| Warranty Deed | $483,000 | -- | |
| Warranty Deed | $413,900 | -- | |
| Warranty Deed | $55,000 | -- | |
| Deed | -- | -- |
Mortgage History
| Date | Status | Loan Amount | Loan Type |
|---|---|---|---|
| Open | $458,850 | New Conventional | |
| Closed | $458,850 | New Conventional | |
| Previous Owner | $334,343 | Commercial |
Property History
| Date | Event | Price | Change | Sq Ft Price |
|---|---|---|---|---|
| 09/17/2021 09/17/21 | Sold | $483,000 | +0.6% | $141 / Sq Ft |
| 07/29/2021 07/29/21 | For Sale | $479,900 | +15.9% | $140 / Sq Ft |
| 07/18/2017 07/18/17 | Sold | $413,900 | -7.5% | $123 / Sq Ft |
| 06/22/2017 06/22/17 | Pending | -- | -- | -- |
| 08/27/2016 08/27/16 | For Sale | $447,252 | -- | $133 / Sq Ft |
Tax History Compared to Growth
Tax History
| Year | Tax Paid | Tax Assessment Tax Assessment Total Assessment is a certain percentage of the fair market value that is determined by local assessors to be the total taxable value of land and additions on the property. | Land | Improvement |
|---|---|---|---|---|
| 2024 | $5,024 | $233,200 | $20,480 | $212,720 |
| 2023 | $4,305 | $193,560 | $20,480 | $173,080 |
| 2022 | $5,226 | $176,680 | $20,480 | $156,200 |
| 2021 | $5,312 | $152,480 | $20,480 | $132,000 |
| 2020 | $5,771 | $148,320 | $20,480 | $127,840 |
| 2019 | $5,771 | $168,840 | $20,480 | $148,360 |
Agents Affiliated with this Home
-
Mike Brannin

Seller's Agent in 2021
Mike Brannin
Seabolt Real Estate
(912) 604-8548
12 in this area
121 Total Sales
-
Craig Simpson

Seller Co-Listing Agent in 2021
Craig Simpson
Seabolt Real Estate
(912) 604-7901
13 in this area
135 Total Sales
-
Milap Patel

Buyer's Agent in 2021
Milap Patel
eXp Realty LLC
(607) 220-7979
28 in this area
99 Total Sales
-

Seller's Agent in 2017
Luann Zorn-Zipperer
Landmark 24 Realty, Inc
-

Buyer's Agent in 2017
Boomer Lee
Next Move Real Estate LLC
(912) 312-5000
9 in this area
107 Total Sales
Map
Source: Savannah Multi-List Corporation
MLS Number: 161757
APN: 51014C01114
