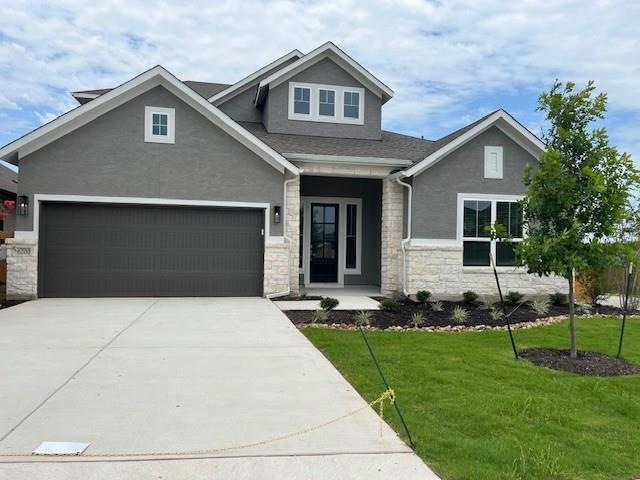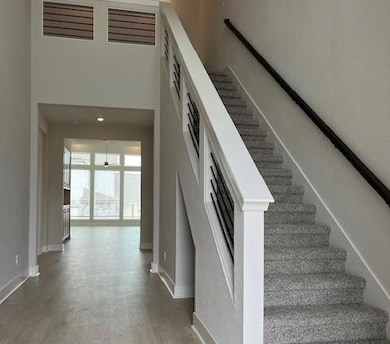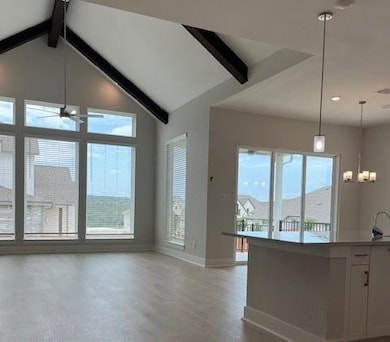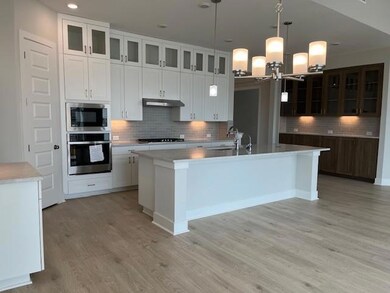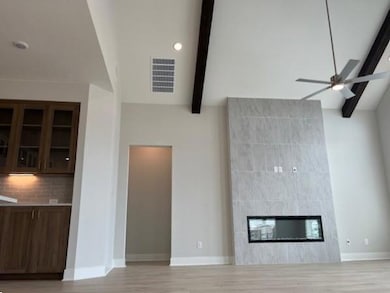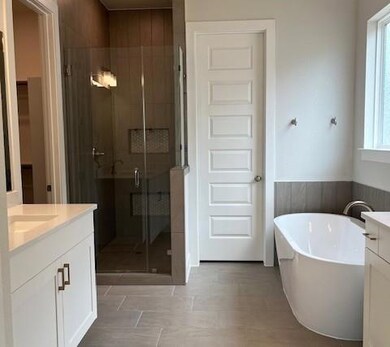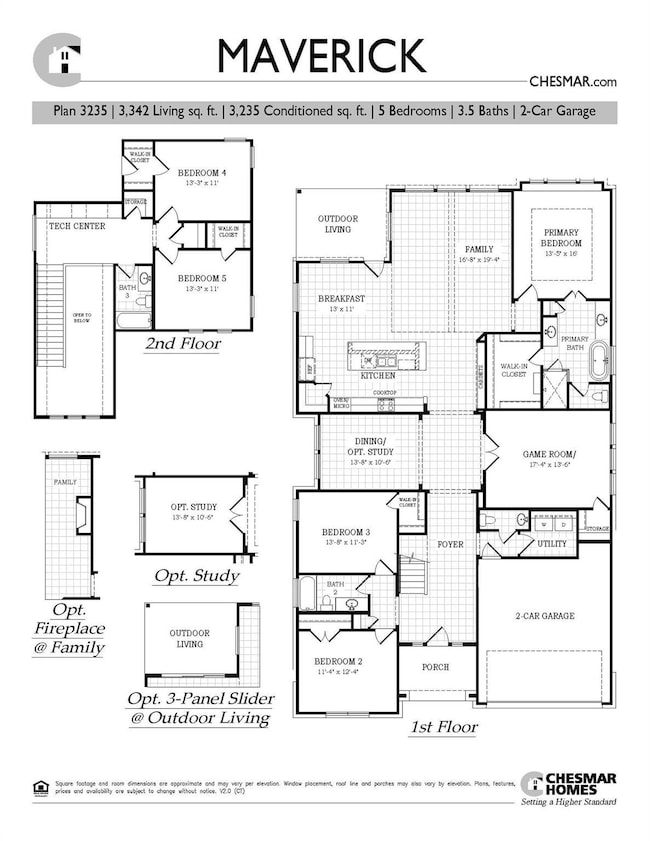
6200 Alamosa Clearing Dr Austin, TX 78738
Sweetwater NeighborhoodEstimated payment $5,687/month
Highlights
- Mini Golf Course
- New Construction
- Open Floorplan
- Lake Travis Middle School Rated A
- View of Trees or Woods
- Clubhouse
About This Home
CORNER LOT! Same floorplan as our Maverick model home - MOVE IN READY!! This impressive two-story layout offers 5 spacious bedrooms, 3.5 baths, a study, a built-in tech center—perfect for remote work, homework stations, or creative projects. The heart of the home is the open-concept living area, where oversized windows in the family room flood the space with natural light and create an inviting, airy atmosphere that’s perfect for both entertaining and everyday living. The gourmet kitchen is a showstopper, featuring an oversized island ideal for gathering with family and friends, plus a casual breakfast area for laid-back meals. Tucked away for privacy, the luxurious primary suite boasts dual vanities, a Texas-sized walk-in shower, and a massive walk-in closet that fashion lovers will adore.
Last Listed By
Chesmar Homes Brokerage Phone: (888) 924-9949 License #0836640 Listed on: 06/03/2025
Home Details
Home Type
- Single Family
Year Built
- Built in 2025 | New Construction
Lot Details
- 8,276 Sq Ft Lot
- Mini Golf Course
- Southwest Facing Home
- Wood Fence
- Landscaped
- Private Yard
HOA Fees
- $83 Monthly HOA Fees
Parking
- 2 Car Attached Garage
- Front Facing Garage
- Garage Door Opener
- Additional Parking
Property Views
- Woods
- Hills
Home Design
- Slab Foundation
- Composition Roof
- Stone Siding
- Stucco
Interior Spaces
- 3,235 Sq Ft Home
- 2-Story Property
- Open Floorplan
- Tray Ceiling
- Vaulted Ceiling
- Ceiling Fan
- Decorative Fireplace
- Electric Fireplace
- Double Pane Windows
- Entrance Foyer
- Family Room with Fireplace
- Home Office
- Game Room
Kitchen
- Breakfast Area or Nook
- Eat-In Kitchen
- Double Oven
- Built-In Electric Oven
- Gas Cooktop
- Microwave
- Plumbed For Ice Maker
- ENERGY STAR Qualified Dishwasher
- Kitchen Island
- Quartz Countertops
- Disposal
Flooring
- Wood
- Carpet
- Tile
- Vinyl
Bedrooms and Bathrooms
- 5 Bedrooms | 3 Main Level Bedrooms
- Primary Bedroom on Main
- Walk-In Closet
- Soaking Tub
- Walk-in Shower
Home Security
- Home Security System
- Smart Thermostat
- Carbon Monoxide Detectors
- Fire and Smoke Detector
Eco-Friendly Details
- Sustainability products and practices used to construct the property include see remarks
- Energy-Efficient Construction
- Energy-Efficient Thermostat
Outdoor Features
- Covered patio or porch
- Exterior Lighting
- Outdoor Gas Grill
Schools
- West Cypress Hills Elementary School
- Lake Travis Middle School
- Lake Travis High School
Utilities
- Zoned Heating and Cooling System
- Vented Exhaust Fan
- Heating System Uses Natural Gas
- Tankless Water Heater
- High Speed Internet
- Cable TV Available
Listing and Financial Details
- Assessor Parcel Number 6200AlamosaClearing
- Tax Block B
Community Details
Overview
- Association fees include common area maintenance, trash
- Goodwin Management Association
- Built by Chesmar Homes
- Sweetwater Subdivision
Recreation
- Tennis Courts
- Community Playground
- Community Pool
- Park
- Trails
Additional Features
- Clubhouse
- Controlled Access
Map
Home Values in the Area
Average Home Value in this Area
Property History
| Date | Event | Price | Change | Sq Ft Price |
|---|---|---|---|---|
| 06/03/2025 06/03/25 | For Sale | $873,680 | -- | $270 / Sq Ft |
Similar Homes in Austin, TX
Source: Unlock MLS (Austin Board of REALTORS®)
MLS Number: 6857526
- 6200 Alamosa Clearing Dr
- 6216 Bower Well Rd
- 6212 Bower Well Rd
- 6204 Bower Well Rd
- 18716 Hopper Ln
- 6316 Alamosa Clearing Dr
- 6320 Alamosa Clearing Dr
- 19009 Fernando Trail
- 6816 Empresa Dr
- 18700 Brady Clearing Ln
- 19020 Fernando Trail
- 19024 Fernando Trail
- 19104 Hopper Ln
- 19108 Hopper Ln
- 18621 James Power Ct
- 6112 Cuchara Bend
- 6304 Neven Cove
- 6408 Empresa Dr
- 19217 Hopper Ln
- 6321 Llano Stage Trail
