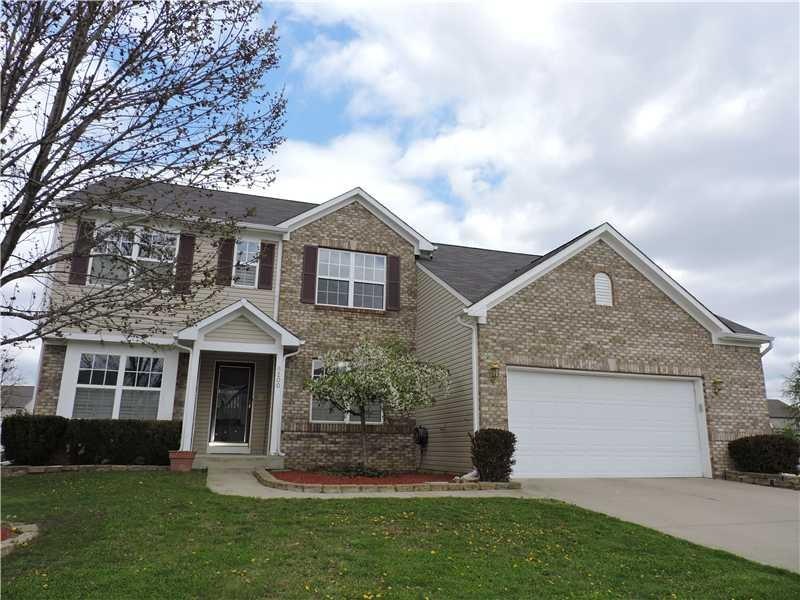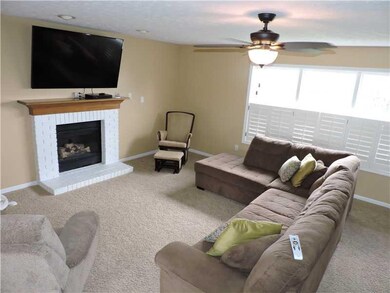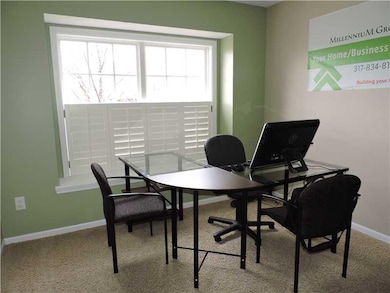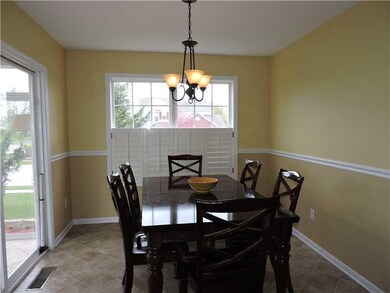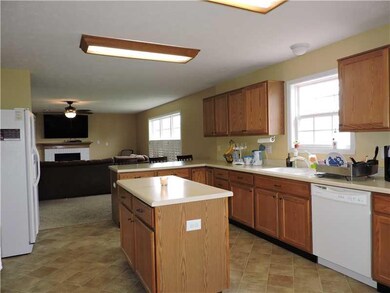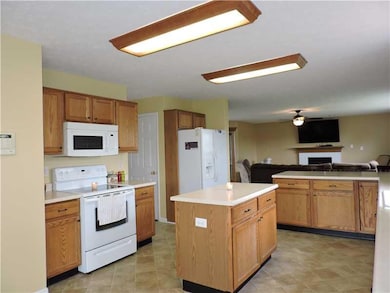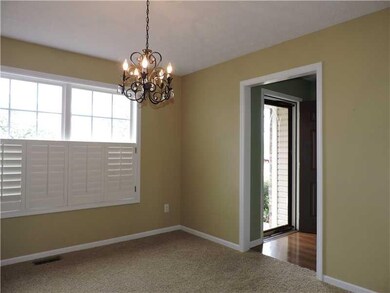
Highlights
- Covered patio or porch
- Wet Bar
- Walk-In Closet
- Thermal Windows
- Woodwork
- Forced Air Heating and Cooling System
About This Home
As of October 2015Wonderful space in this 4 bdrm, 2.5 bath updated home featuring fresh paint and new roof! Main floor features office, great room w/frpl, huge eat-in Kitchen, plus formal dining! Master suite w/vaulted ceiling, garden tub & shower! 4th bdrm is bonus room w/wet bar! Enjoy your fenced yard & mature landscape from Sunroom or deck! Bump-out in garage for extra storage! Community pool!
Last Agent to Sell the Property
F.C. Tucker Company License #RB14004324 Listed on: 04/22/2015

Last Buyer's Agent
Lindsey Smalling
F.C. Tucker Company

Home Details
Home Type
- Single Family
Est. Annual Taxes
- $960
Year Built
- Built in 1999
Lot Details
- 10,454 Sq Ft Lot
- Back Yard Fenced
Home Design
- Brick Exterior Construction
- Vinyl Siding
Interior Spaces
- 2-Story Property
- Wet Bar
- Woodwork
- Gas Log Fireplace
- Thermal Windows
- Great Room with Fireplace
- Pull Down Stairs to Attic
- Fire and Smoke Detector
- Laundry on main level
Kitchen
- Electric Oven
- Built-In Microwave
- Dishwasher
- Disposal
Bedrooms and Bathrooms
- 4 Bedrooms
- Walk-In Closet
Basement
- Sump Pump
- Crawl Space
Parking
- Garage
- Driveway
Outdoor Features
- Covered patio or porch
Utilities
- Forced Air Heating and Cooling System
- Heating System Uses Gas
- Gas Water Heater
Community Details
- Association fees include maintenance, pool, professional mgmt
- The Mission At Heartland Crossing Subdivision
Listing and Financial Details
- Assessor Parcel Number 550228205017000015
Ownership History
Purchase Details
Home Financials for this Owner
Home Financials are based on the most recent Mortgage that was taken out on this home.Purchase Details
Home Financials for this Owner
Home Financials are based on the most recent Mortgage that was taken out on this home.Purchase Details
Home Financials for this Owner
Home Financials are based on the most recent Mortgage that was taken out on this home.Purchase Details
Purchase Details
Home Financials for this Owner
Home Financials are based on the most recent Mortgage that was taken out on this home.Similar Homes in Camby, IN
Home Values in the Area
Average Home Value in this Area
Purchase History
| Date | Type | Sale Price | Title Company |
|---|---|---|---|
| Warranty Deed | -- | None Available | |
| Warranty Deed | -- | None Available | |
| Warranty Deed | -- | -- | |
| Sheriffs Deed | $97,500 | -- | |
| Warranty Deed | -- | -- |
Mortgage History
| Date | Status | Loan Amount | Loan Type |
|---|---|---|---|
| Previous Owner | $155,628 | FHA | |
| Previous Owner | $154,913 | FHA | |
| Previous Owner | $163,281 | New Conventional |
Property History
| Date | Event | Price | Change | Sq Ft Price |
|---|---|---|---|---|
| 10/30/2015 10/30/15 | Sold | $163,000 | -3.5% | $63 / Sq Ft |
| 08/27/2015 08/27/15 | Pending | -- | -- | -- |
| 07/15/2015 07/15/15 | Price Changed | $168,900 | -0.6% | $65 / Sq Ft |
| 06/15/2015 06/15/15 | For Sale | $169,900 | 0.0% | $66 / Sq Ft |
| 06/01/2015 06/01/15 | Pending | -- | -- | -- |
| 04/22/2015 04/22/15 | For Sale | $169,900 | +7.2% | $66 / Sq Ft |
| 06/13/2014 06/13/14 | Sold | $158,500 | -4.5% | $61 / Sq Ft |
| 05/13/2014 05/13/14 | Pending | -- | -- | -- |
| 04/30/2014 04/30/14 | For Sale | $165,900 | -- | $64 / Sq Ft |
Tax History Compared to Growth
Tax History
| Year | Tax Paid | Tax Assessment Tax Assessment Total Assessment is a certain percentage of the fair market value that is determined by local assessors to be the total taxable value of land and additions on the property. | Land | Improvement |
|---|---|---|---|---|
| 2024 | $1,633 | $295,500 | $42,000 | $253,500 |
| 2023 | $2,049 | $297,400 | $42,000 | $255,400 |
| 2022 | $1,458 | $257,600 | $42,000 | $215,600 |
| 2021 | $1,035 | $226,800 | $31,500 | $195,300 |
| 2020 | $1,117 | $184,400 | $31,500 | $152,900 |
| 2019 | $1,068 | $188,400 | $31,500 | $156,900 |
| 2018 | $1,009 | $184,300 | $31,500 | $152,800 |
| 2017 | $659 | $160,100 | $31,500 | $128,600 |
| 2016 | $1,683 | $161,700 | $31,500 | $130,200 |
| 2014 | $638 | $163,300 | $31,500 | $131,800 |
| 2013 | $638 | $165,700 | $31,500 | $134,200 |
Agents Affiliated with this Home
-

Seller's Agent in 2015
Peggy Kieper
F.C. Tucker Company
(317) 694-9372
1 in this area
195 Total Sales
-
L
Buyer's Agent in 2015
Lindsey Smalling
F.C. Tucker Company
-
F
Buyer's Agent in 2014
Floyd Peyton
Map
Source: MIBOR Broker Listing Cooperative®
MLS Number: MBR21348427
APN: 55-02-28-205-017.000-015
- 6150 E Terhune Ct
- 6360 E Ablington Ct
- 13971 N Bluff Creek Ct
- 6502 Walton Dr N
- 6423 E Walton Dr N
- 6522 E Walton Dr N
- 8703 Mellot Way
- 6422 E Edna Mills Dr
- 6580 E Coal Bluff Ct
- 6560 E Walton Dr N
- 6542 E Edna Mills Dr
- 13863 N Honey Creek Ln E
- 13820 N Honey Creek Dr
- 13381 N White Cloud Ct
- 13398 N Largo Ct
- 8609 Wheatfield Dr
- 8343 Ingalls Way
- 13163 N Departure Blvd W
- 13303 N Etna Green Dr
- 9045 Stones Bluff Place
