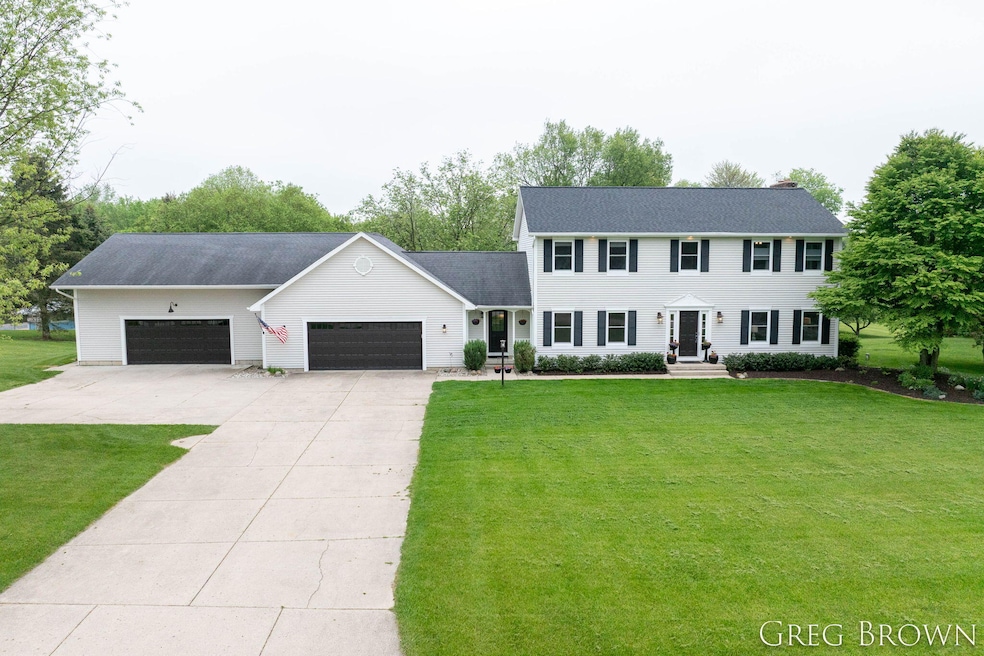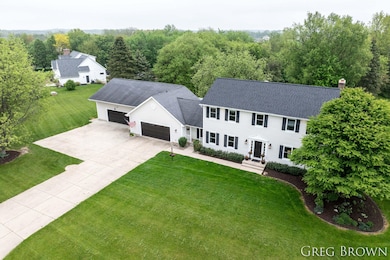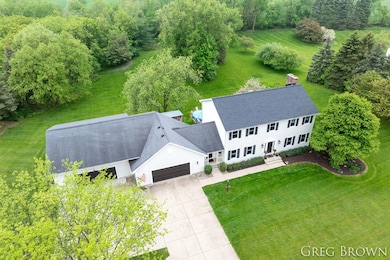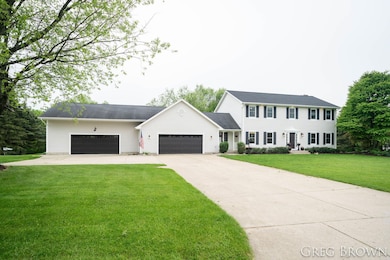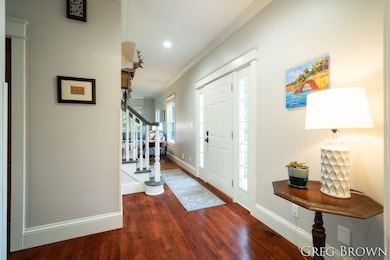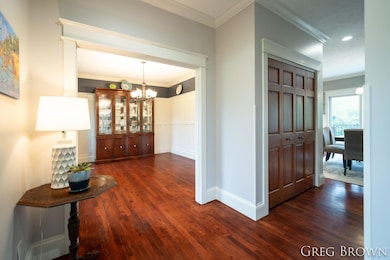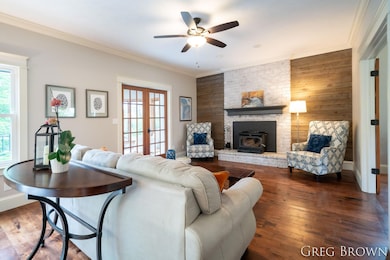
Highlights
- 1.94 Acre Lot
- Fruit Trees
- Recreation Room
- Cannonsburg Elementary School Rated A-
- Deck
- Traditional Architecture
About This Home
As of June 2025Welcome home to this inviting haven in a peaceful country setting. You will have room to spare with 5 bedrooms, 3.5 baths, two floors completely remodeled, finished basement with kitchenette, 23' x 27' two stall garage, 28' x 30' heated/attached two stall shop with mechanic's lift, and two acres of lush grounds, woods, beautiful flowering fruit trees and easy-care landscaping. All of this in Rockford Public Schools, or choose the Forest Hills District  mile away. Enjoy the shopping, dining and entertainment in Ada, Rockford and Knapp's Corner within 10-15 min. Canonsburg Village and Ski Area are around the corner, and your commute to Grand Rapids or the Ford Int'l Airport are under 25 min. Perfect for entertaining with a chef's kitchen, second dining area, large deck, patio, firepit, cozy fireplace, and sunroom, plus exercise room, and ample storage inside and out. This expansive home is surprisingly low maintenance, leaving plenty of time for family, entertaining, hobbies and rejuvenating.Remodeled kitchen (2023) and primary suite (2021). Additional recent upgrades include air conditioner, furnace, water heater, water softener, roof, windows, main junction box with surge protector, ovens, refrigerator, dishwasher, and windows....seller will look at any offers on 5-21-25 at 5:00pm Thank you
Last Agent to Sell the Property
ERA Reardon Realty Great Lakes License #6502391063 Listed on: 05/16/2025
Home Details
Home Type
- Single Family
Est. Annual Taxes
- $7,344
Year Built
- Built in 1993
Lot Details
- 1.94 Acre Lot
- Shrub
- Lot Has A Rolling Slope
- Fruit Trees
- Wooded Lot
- Garden
HOA Fees
- $102 Monthly HOA Fees
Parking
- 5 Car Attached Garage
- Garage Door Opener
Home Design
- Traditional Architecture
- Composition Roof
- Wood Siding
- Vinyl Siding
Interior Spaces
- 3,804 Sq Ft Home
- 2-Story Property
- Wet Bar
- Built-In Desk
- Ceiling Fan
- Low Emissivity Windows
- Insulated Windows
- Living Room with Fireplace
- Dining Area
- Recreation Room
- Sun or Florida Room
- Walk-Out Basement
- Attic Fan
- Laundry on main level
Kitchen
- Oven
- Range
- Microwave
- Dishwasher
- Kitchen Island
- Snack Bar or Counter
Flooring
- Wood
- Ceramic Tile
Bedrooms and Bathrooms
- 5 Bedrooms
Outdoor Features
- Deck
Utilities
- Forced Air Heating and Cooling System
- Heating System Uses Natural Gas
- Well
- Septic System
- High Speed Internet
- Phone Available
- Cable TV Available
Community Details
Overview
- Association fees include trash
Recreation
- Recreational Area
Ownership History
Purchase Details
Purchase Details
Home Financials for this Owner
Home Financials are based on the most recent Mortgage that was taken out on this home.Purchase Details
Purchase Details
Home Financials for this Owner
Home Financials are based on the most recent Mortgage that was taken out on this home.Purchase Details
Home Financials for this Owner
Home Financials are based on the most recent Mortgage that was taken out on this home.Purchase Details
Purchase Details
Purchase Details
Similar Homes in the area
Home Values in the Area
Average Home Value in this Area
Purchase History
| Date | Type | Sale Price | Title Company |
|---|---|---|---|
| Warranty Deed | -- | None Listed On Document | |
| Interfamily Deed Transfer | -- | None Available | |
| Interfamily Deed Transfer | -- | None Available | |
| Interfamily Deed Transfer | -- | None Available | |
| Warranty Deed | $420,000 | First American Title Ins Co | |
| Warranty Deed | $205,000 | Chicago Title | |
| Sheriffs Deed | $207,342 | None Available | |
| Interfamily Deed Transfer | -- | Attorney | |
| Quit Claim Deed | $42,000 | -- |
Mortgage History
| Date | Status | Loan Amount | Loan Type |
|---|---|---|---|
| Open | $115,000 | Credit Line Revolving | |
| Previous Owner | $40,000 | Stand Alone Second | |
| Previous Owner | $336,000 | New Conventional | |
| Previous Owner | $136,000 | New Conventional | |
| Previous Owner | $165,000 | New Conventional | |
| Previous Owner | $164,000 | Purchase Money Mortgage |
Property History
| Date | Event | Price | Change | Sq Ft Price |
|---|---|---|---|---|
| 06/06/2025 06/06/25 | Sold | $805,000 | +19.3% | $212 / Sq Ft |
| 05/22/2025 05/22/25 | Pending | -- | -- | -- |
| 05/16/2025 05/16/25 | For Sale | $675,000 | +60.7% | $177 / Sq Ft |
| 06/18/2018 06/18/18 | Sold | $420,000 | +2.4% | $110 / Sq Ft |
| 05/18/2018 05/18/18 | Pending | -- | -- | -- |
| 05/17/2018 05/17/18 | For Sale | $410,000 | -- | $108 / Sq Ft |
Tax History Compared to Growth
Tax History
| Year | Tax Paid | Tax Assessment Tax Assessment Total Assessment is a certain percentage of the fair market value that is determined by local assessors to be the total taxable value of land and additions on the property. | Land | Improvement |
|---|---|---|---|---|
| 2025 | $5,022 | $334,900 | $0 | $0 |
| 2024 | $5,022 | $316,000 | $0 | $0 |
| 2023 | $4,805 | $266,600 | $0 | $0 |
| 2022 | $6,747 | $231,200 | $0 | $0 |
| 2021 | $6,485 | $213,300 | $0 | $0 |
| 2020 | $4,447 | $208,700 | $0 | $0 |
| 2019 | $6,348 | $199,600 | $0 | $0 |
| 2018 | $5,091 | $172,000 | $26,000 | $146,000 |
| 2017 | $4,960 | $174,900 | $0 | $0 |
| 2016 | $4,748 | $153,100 | $0 | $0 |
| 2015 | -- | $153,100 | $0 | $0 |
| 2013 | -- | $140,800 | $0 | $0 |
Agents Affiliated with this Home
-
G
Seller's Agent in 2025
Greg Brown
ERA Reardon Realty Great Lakes
(616) 813-1988
2 in this area
35 Total Sales
-

Buyer's Agent in 2025
Robert Antonini
Coldwell Banker Schmidt Realtors
(616) 949-9400
15 in this area
169 Total Sales
-
S
Seller's Agent in 2018
Steven Volkers
Berkshire Hathaway HomeServices Michigan Real Estate
Map
Source: Southwestern Michigan Association of REALTORS®
MLS Number: 25022465
APN: 41-11-32-253-012
- 6350 Egypt Valley Ct NE
- 3940 Egypt Valley Ave NE
- 5902 Analise Ln NE Unit 11
- 4658 Linden Branch NE Unit 48
- 5951 4 Mile Rd NE
- 6340 Cannon Highlands Dr NE
- 5362 Settlers Grove Rd NE
- 5337 River Basin Ct NE
- 4225 NE Wilden Ridge Dr
- 6150 Cannonsburg Rd NE
- 7165 Hawick Ct NE
- 6233 Cannonsburg Rd NE
- 3900 Dursum Ave NE
- 7122 Hawick Ct NE
- 6522 Skyridge Dr NE
- 7149 Armadale Ct NE
- 3011 Mela Via Ct NE
- 6249-2 Cannonsburg Rd NE
- 6249-1 Cannonsburg Rd NE
- 6249-4 Cannonsburg Rd NE
