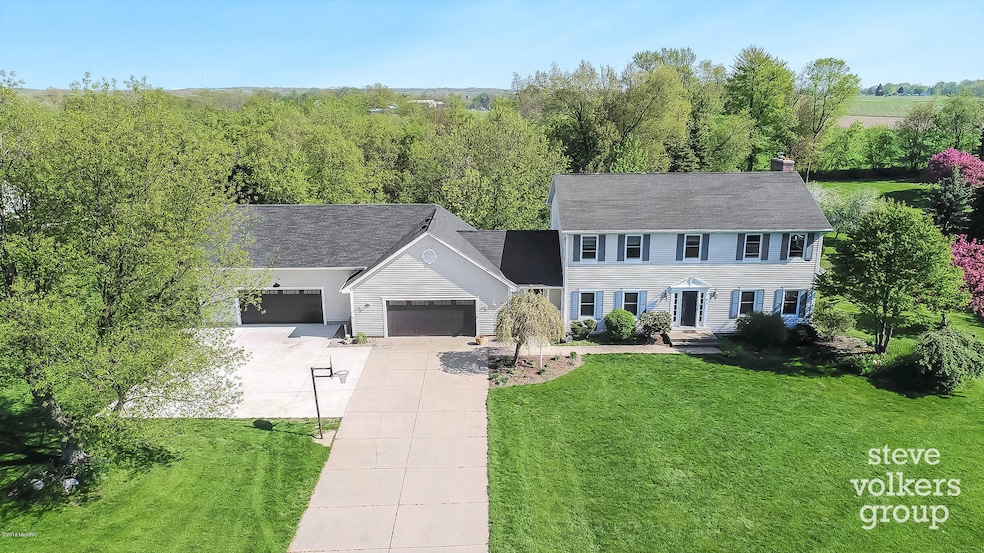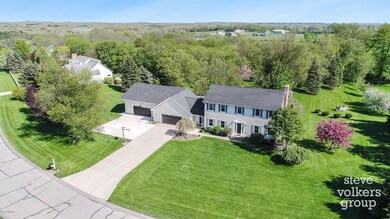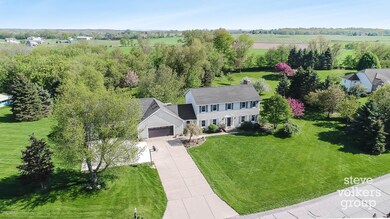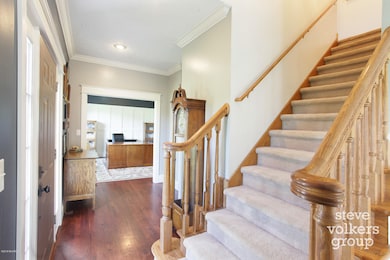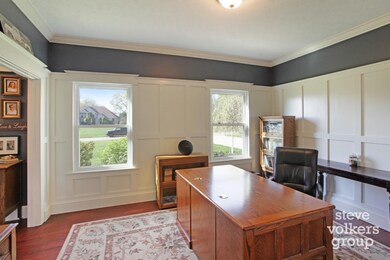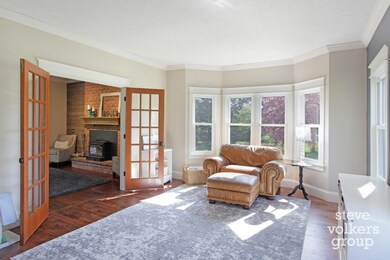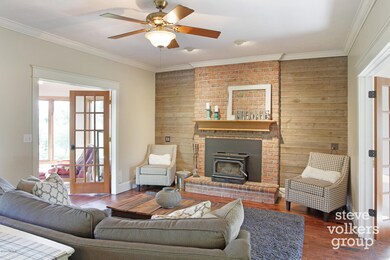
Highlights
- Deck
- Living Room with Fireplace
- Traditional Architecture
- Cannonsburg Elementary School Rated A-
- Recreation Room
- Wood Flooring
About This Home
As of June 2018If you're looking for a family home with land to spare then look no further! This home on 2 acres of lush landscaping is the ideal situation. Features 2 attached garages (one 2-stall and one 3-stall), a 3-season room, huge new deck, fire pit area and finished basement hangout space it's perfect for a family who likes to entertain. You have to see all 5 bedrooms and 3.5 baths to get a true feel of it's welcoming atmosphere. When you come check it out, make sure you ask about all the recent upgrades like roof, furnace, windows, kitchen, and the list goes on!
Last Agent to Sell the Property
Steven Volkers
Berkshire Hathaway HomeServices Michigan Real Estate
Home Details
Home Type
- Single Family
Est. Annual Taxes
- $5,006
Year Built
- Built in 1994
Lot Details
- 2 Acre Lot
- Garden
Parking
- 5 Car Attached Garage
- Garage Door Opener
Home Design
- Traditional Architecture
- Composition Roof
- Wood Siding
- Vinyl Siding
Interior Spaces
- 3,804 Sq Ft Home
- 2-Story Property
- Wet Bar
- Built-In Desk
- Ceiling Fan
- Living Room with Fireplace
- Dining Area
- Recreation Room
- Sun or Florida Room
- Walk-Out Basement
- Attic Fan
- Laundry on main level
Kitchen
- Oven
- Range
- Microwave
- Dishwasher
- Kitchen Island
- Snack Bar or Counter
Flooring
- Wood
- Ceramic Tile
Bedrooms and Bathrooms
- 5 Bedrooms
Outdoor Features
- Deck
Utilities
- Forced Air Heating and Cooling System
- Heating System Uses Natural Gas
- Well
- Septic System
- High Speed Internet
- Phone Available
- Cable TV Available
Ownership History
Purchase Details
Purchase Details
Home Financials for this Owner
Home Financials are based on the most recent Mortgage that was taken out on this home.Purchase Details
Purchase Details
Home Financials for this Owner
Home Financials are based on the most recent Mortgage that was taken out on this home.Purchase Details
Home Financials for this Owner
Home Financials are based on the most recent Mortgage that was taken out on this home.Purchase Details
Purchase Details
Purchase Details
Map
Similar Homes in the area
Home Values in the Area
Average Home Value in this Area
Purchase History
| Date | Type | Sale Price | Title Company |
|---|---|---|---|
| Warranty Deed | -- | None Listed On Document | |
| Interfamily Deed Transfer | -- | None Available | |
| Interfamily Deed Transfer | -- | None Available | |
| Interfamily Deed Transfer | -- | None Available | |
| Warranty Deed | $420,000 | First American Title Ins Co | |
| Warranty Deed | $205,000 | Chicago Title | |
| Sheriffs Deed | $207,342 | None Available | |
| Interfamily Deed Transfer | -- | Attorney | |
| Quit Claim Deed | $42,000 | -- |
Mortgage History
| Date | Status | Loan Amount | Loan Type |
|---|---|---|---|
| Previous Owner | $40,000 | Stand Alone Second | |
| Previous Owner | $336,000 | New Conventional | |
| Previous Owner | $136,000 | New Conventional | |
| Previous Owner | $165,000 | New Conventional | |
| Previous Owner | $164,000 | Purchase Money Mortgage |
Property History
| Date | Event | Price | Change | Sq Ft Price |
|---|---|---|---|---|
| 05/16/2025 05/16/25 | For Sale | $675,000 | +60.7% | $177 / Sq Ft |
| 06/18/2018 06/18/18 | Sold | $420,000 | +2.4% | $110 / Sq Ft |
| 05/18/2018 05/18/18 | Pending | -- | -- | -- |
| 05/17/2018 05/17/18 | For Sale | $410,000 | -- | $108 / Sq Ft |
Tax History
| Year | Tax Paid | Tax Assessment Tax Assessment Total Assessment is a certain percentage of the fair market value that is determined by local assessors to be the total taxable value of land and additions on the property. | Land | Improvement |
|---|---|---|---|---|
| 2024 | $5,022 | $316,000 | $0 | $0 |
| 2023 | $4,805 | $266,600 | $0 | $0 |
| 2022 | $6,747 | $231,200 | $0 | $0 |
| 2021 | $6,485 | $213,300 | $0 | $0 |
| 2020 | $4,447 | $208,700 | $0 | $0 |
| 2019 | $6,348 | $199,600 | $0 | $0 |
| 2018 | $5,091 | $172,000 | $26,000 | $146,000 |
| 2017 | $4,960 | $174,900 | $0 | $0 |
| 2016 | $4,748 | $153,100 | $0 | $0 |
| 2015 | -- | $153,100 | $0 | $0 |
| 2013 | -- | $140,800 | $0 | $0 |
Source: Southwestern Michigan Association of REALTORS®
MLS Number: 18021464
APN: 41-11-32-253-012
- 5806 Analise Ln NE
- 5902 Analise Ln NE Unit 11
- 6011 4 Mile Rd NE
- 6910 4 Mile Rd NE
- 7165 Hawick Ct NE
- 4520 Cannonsburg Rd NE
- 8220 Cannonsburg Rd NE
- 3916 Grand River Dr NE
- 2782 Montreux Pointe
- 2674 Montreux Hills Ct Unit 8
- 5615 Egypt Valley Ave NE
- 5699 Montreux Hills Dr
- 6255 Clubview Ct NE
- 3705 Grand River Dr NE
- 5420 Egypt Creek Blvd NE
- 3310 Grand River Dr NE
- 5768 Dix Dr NE
- 4590 3 Mile Rd NE Unit Parcel 4
- 4590 3 Mile Rd NE Unit Parcel 1
- 5401 Grand Valley Ct NE
