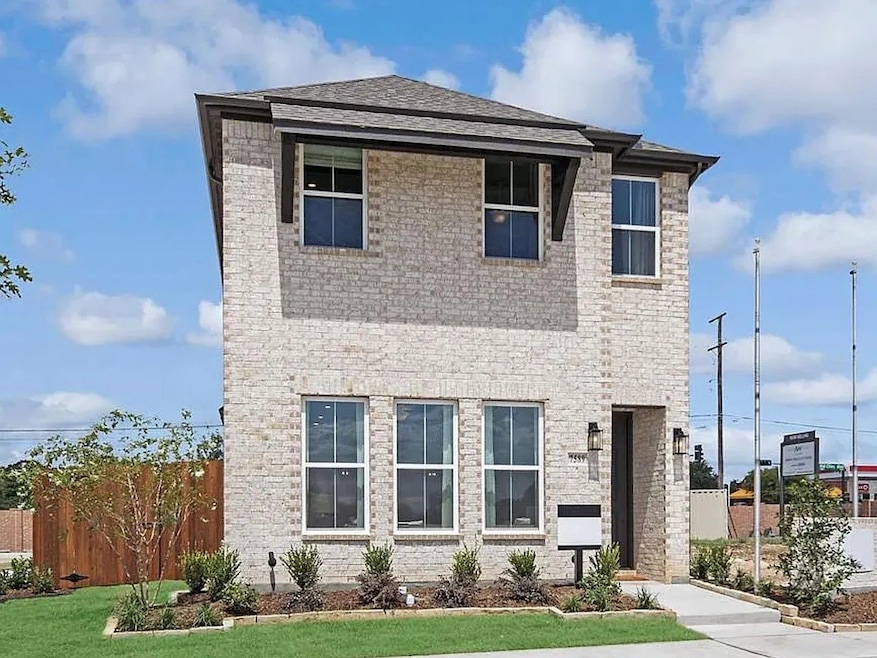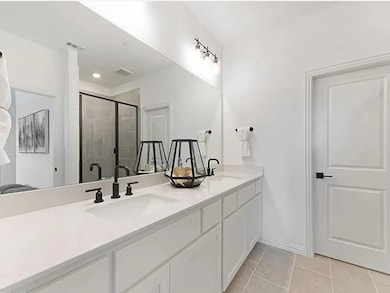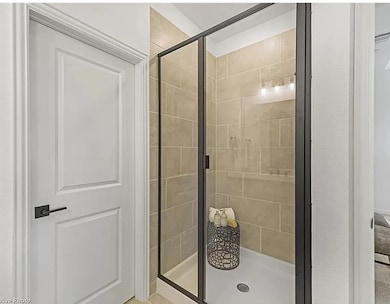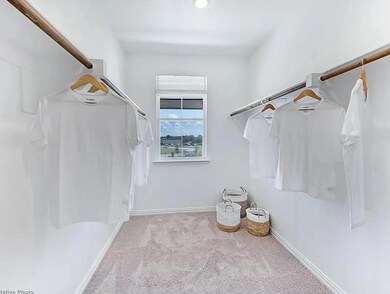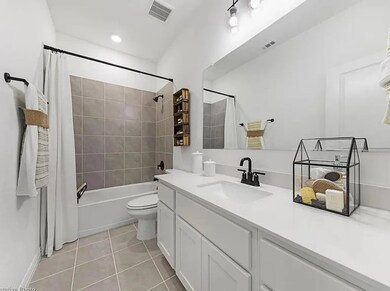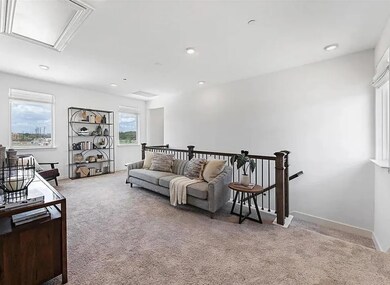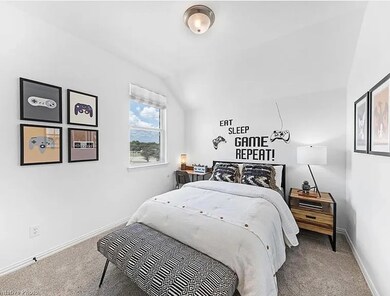6200 Kings Path North Richland Hills, TX 76180
Estimated payment $3,086/month
Highlights
- Open Floorplan
- Traditional Architecture
- 2 Car Attached Garage
- Richland High School Rated A-
- Walk-In Pantry
- Walk-In Closet
About This Home
Built by Ashton Woods Homes - Never lived in! ~ New home plan with full brick exterior opens to a spacious kitchen-living-dining area with elevated ceilings. Gourmet kitchen features a center, eat-in bartop island with solid surface countertops, 42in cabinets, ceramic tile backsplash, LED disc lighting, undermount kitchen sink, Energy Star gas stainless steel appliance package, Moen faucet and solid surface countertop space, and walk-in storage pantry. Open concept living-dining-kitchen with luxury vinyl plank flooring and plenty of natural light from the double pane energy efficient windows. Tucked behind the kitchen resides a first-floor guest suite with full bath, ceramic tile shower with glass enclosure. Upstairs, an expansive loft separates the primary suite from the secondary bedrooms each with their own walk-in closet. Primary suite enjoys a tray ceiling, dual sink vanities, ceramic tile shower with glass enclosure, and huge walk-in closet!
Photo Courtesy: staged model home.
Listing Agent
REKonnection, LLC Brokerage Phone: 925-640-8885 License #0753838 Listed on: 11/27/2025

Home Details
Home Type
- Single Family
Est. Annual Taxes
- $9,229
Year Built
- Built in 2022
Parking
- 2 Car Attached Garage
- 2 Carport Spaces
- Alley Access
- Rear-Facing Garage
- Single Garage Door
- Driveway
Home Design
- Traditional Architecture
- Brick Exterior Construction
Interior Spaces
- 2,361 Sq Ft Home
- 2-Story Property
- Open Floorplan
- Ceiling Fan
Kitchen
- Walk-In Pantry
- Built-In Gas Range
- Kitchen Island
Bedrooms and Bathrooms
- 4 Bedrooms
- Walk-In Closet
- 3 Full Bathrooms
Schools
- Holiday Elementary School
- Richland High School
Utilities
- Cooling System Powered By Gas
- Central Heating and Cooling System
- Heating System Uses Natural Gas
Additional Features
- Energy-Efficient Appliances
- 3,049 Sq Ft Lot
Community Details
- Urban Trails Subdivision
Map
Home Values in the Area
Average Home Value in this Area
Tax History
| Year | Tax Paid | Tax Assessment Tax Assessment Total Assessment is a certain percentage of the fair market value that is determined by local assessors to be the total taxable value of land and additions on the property. | Land | Improvement |
|---|---|---|---|---|
| 2025 | $9,229 | $425,296 | $80,000 | $345,296 |
| 2024 | $9,229 | $425,296 | $80,000 | $345,296 |
| 2023 | $9,811 | $447,225 | $80,000 | $367,225 |
| 2022 | $1,348 | $56,000 | $56,000 | $0 |
| 2021 | $1,018 | $40,000 | $40,000 | $0 |
Property History
| Date | Event | Price | List to Sale | Price per Sq Ft | Prior Sale |
|---|---|---|---|---|---|
| 11/27/2025 11/27/25 | For Rent | $2,900 | 0.0% | -- | |
| 11/27/2025 11/27/25 | For Sale | $440,000 | +0.5% | $186 / Sq Ft | |
| 02/03/2023 02/03/23 | Sold | -- | -- | -- | View Prior Sale |
| 12/27/2022 12/27/22 | Pending | -- | -- | -- | |
| 12/22/2022 12/22/22 | For Sale | $438,000 | 0.0% | $186 / Sq Ft | |
| 02/13/2022 02/13/22 | Pending | -- | -- | -- | |
| 02/13/2022 02/13/22 | For Sale | $438,000 | -- | $186 / Sq Ft |
Purchase History
| Date | Type | Sale Price | Title Company |
|---|---|---|---|
| Special Warranty Deed | -- | First American Title Insurance |
Mortgage History
| Date | Status | Loan Amount | Loan Type |
|---|---|---|---|
| Open | $335,200 | New Conventional |
Source: North Texas Real Estate Information Systems (NTREIS)
MLS Number: 21118767
APN: 42678267
- 7500 Regal Ln
- 6201 Queens Path
- 7457 N College Cir
- 7504 Bogart Dr
- 7609 Deaver Dr
- 7696 Resting Mews Ln
- 7400 Bogart Dr
- 7717 Reis Ln
- 7713 Deaver Dr
- 7501 April Ln
- 6321 Little Ranch Rd
- 7632 Terry Dr
- 7704 Terry Dr
- 7616 David Ct
- 7233 Romford Way
- 7549 Terry Dr
- 7513 Chapman Rd
- 5813 Steeplewood Dr
- 8020 Bridge St
- 7525 Chapman Rd
- 7545 Regal Ln
- 7717 Reis Ln
- 7725 Reis Ln
- 7413 Bogart Dr
- 7824 Cardinal Ct
- 6048 Holiday Ln Unit ID1019479P
- 7424 Jamie Renee Ln
- 5912 Holiday Ln Unit C
- 7609 Noreast Dr Unit ID1056415P
- 7800 Irish Dr Unit 7832
- 6250 Shirley Dr
- 6421 Wakefield Rd
- 7108 Romford Way
- 6728 S Fork Dr
- 8229 Pearl St
- 7920 Limerick Ln Unit ID1346355P
- 7920 Limerick Ln Unit ID1019582P
- 7308 Parkside Pl Dr
- 6250 Rosewood Dr
- 6317 Sunset Rd
