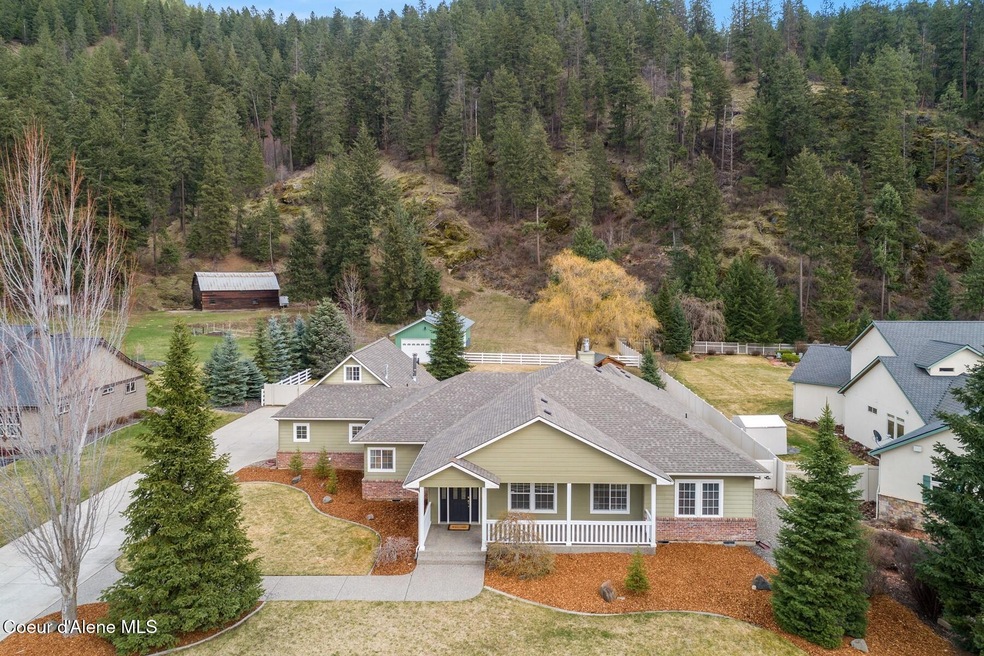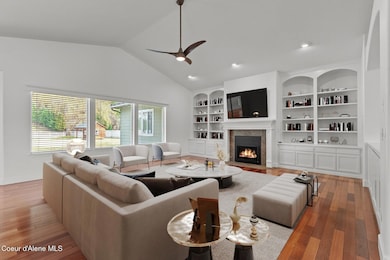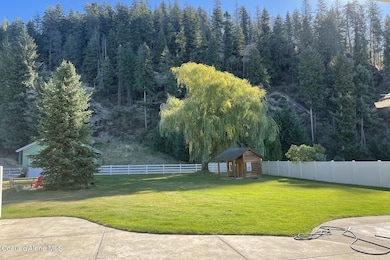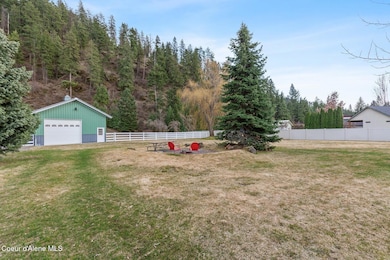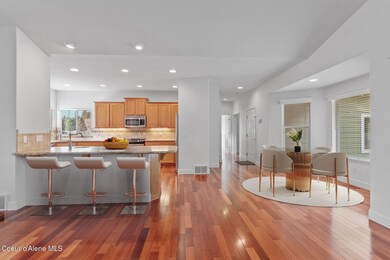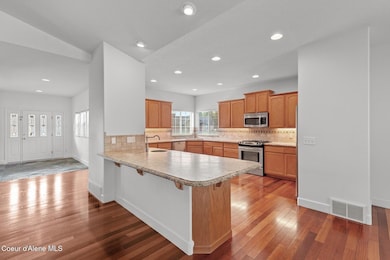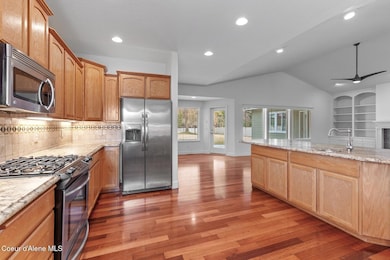6200 N 18th St Dalton Gardens, ID 83815
Highlights
- Horse Facilities
- Barn
- Primary Bedroom Suite
- Dalton Elementary School Rated A-
- RV or Boat Parking
- Mountain View
About This Home
As of May 2025Rare location backing up to Canfield Mountain in Dalton Gardens boasting a stunning unobstructed Canfield Mountain view, 1.05 acres with enough room for horses or chickens, 3 bedrooms with primary suite retreat and a bonus room over the 3 car garage. One-owner, SINGLE STORY, 2772 SF custom-built with hardwood floors, an office (or Dining room), a walk-in pantry or 2nd laundry area and a country peaceful feel right in Coeur d Alene. Huge 74X24' SHOP with workbenches, three 12 foot doors, area for animals, or make it an indoor sports arena! Abundant natural light, gourmet kitchen with Frigidaire stainless appliances, expansive granite counters, a prep sink and plenty of seating in the breakfast bar. An array of elegant custom built-ins throughout with peaceful outdoor living with a spacious patio, a perfect spot for a hot tub, and ample space for horses and chickens, embracing the joys of country living right in town. The large fire pit and playhouse add to the allure. Retreat to the vaulted master suite, where you'll find mountain views, a luxurious soaker tub, and a generous walk-in closet. The bonus room above the 3-car garage includes a martini deck overlooking Canfield Mountain, allowing you to experience the beauty of the changing seasons...only 5 minutes to schools, shopping, parks and more! In-town country living!
Last Agent to Sell the Property
Tomlinson Sotheby's International Realty (Idaho) License #AB36636

Home Details
Home Type
- Single Family
Est. Annual Taxes
- $4,559
Year Built
- Built in 2000
Lot Details
- 1.05 Acre Lot
- Open Space
- Cul-De-Sac
- Southern Exposure
- Property is Fully Fenced
- Landscaped
- Level Lot
- Open Lot
- Front and Back Yard Sprinklers
- Wooded Lot
- Lawn
- Garden
- Property is zoned Dalton Gardens, Dalton Gardens
Home Design
- Ranch Style House
- Concrete Foundation
- Frame Construction
- Shingle Roof
- Composition Roof
- Hardboard
Interior Spaces
- 2,772 Sq Ft Home
- Self Contained Fireplace Unit Or Insert
- Gas Fireplace
- Storage Room
- Mountain Views
- Crawl Space
- Home Security System
Kitchen
- Breakfast Bar
- Walk-In Pantry
- Gas Oven or Range
- Microwave
- Dishwasher
Flooring
- Wood
- Carpet
- Stone
- Tile
Bedrooms and Bathrooms
- 3 Main Level Bedrooms
- Primary Bedroom Suite
- 3 Bathrooms
Laundry
- Washer
- Gas Dryer
Parking
- Attached Garage
- RV or Boat Parking
Outdoor Features
- Deck
- Covered patio or porch
- Fire Pit
- Separate Outdoor Workshop
- Shed
- Rain Gutters
Farming
- Barn
- Pasture
Utilities
- Forced Air Heating and Cooling System
- Mini Split Air Conditioners
- Heating System Uses Natural Gas
- Gas Available
- Gas Water Heater
- Septic System
- High Speed Internet
- Internet Available
- Cable TV Available
Listing and Financial Details
- Assessor Parcel Number D05020020060
Community Details
Overview
- No Home Owners Association
Recreation
- Horse Facilities
Ownership History
Purchase Details
Home Financials for this Owner
Home Financials are based on the most recent Mortgage that was taken out on this home.Purchase Details
Purchase Details
Map
Home Values in the Area
Average Home Value in this Area
Purchase History
| Date | Type | Sale Price | Title Company |
|---|---|---|---|
| Warranty Deed | -- | Flying S Title And Escrow | |
| Interfamily Deed Transfer | -- | None Available | |
| Trustee Deed | -- | -- |
Mortgage History
| Date | Status | Loan Amount | Loan Type |
|---|---|---|---|
| Open | $1,305,000 | VA | |
| Previous Owner | $232,500 | New Conventional |
Property History
| Date | Event | Price | Change | Sq Ft Price |
|---|---|---|---|---|
| 05/05/2025 05/05/25 | Sold | -- | -- | -- |
| 04/03/2025 04/03/25 | Pending | -- | -- | -- |
| 03/28/2025 03/28/25 | For Sale | $1,500,000 | -- | $541 / Sq Ft |
Tax History
| Year | Tax Paid | Tax Assessment Tax Assessment Total Assessment is a certain percentage of the fair market value that is determined by local assessors to be the total taxable value of land and additions on the property. | Land | Improvement |
|---|---|---|---|---|
| 2024 | $4,559 | $1,022,856 | $402,788 | $620,068 |
| 2023 | $4,559 | $998,166 | $378,098 | $620,068 |
| 2022 | $3,989 | $1,039,768 | $387,348 | $652,420 |
| 2021 | $3,769 | $653,329 | $266,549 | $386,780 |
| 2020 | $3,556 | $548,717 | $206,107 | $342,610 |
| 2019 | $3,569 | $515,597 | $190,857 | $324,740 |
| 2018 | $3,511 | $466,257 | $166,107 | $300,150 |
| 2017 | $3,310 | $425,312 | $137,422 | $287,890 |
| 2016 | $3,297 | $409,218 | $130,878 | $278,340 |
| 2015 | $3,285 | $393,320 | $123,890 | $269,430 |
| 2013 | $3,227 | $360,252 | $109,372 | $250,880 |
Source: Coeur d'Alene Multiple Listing Service
MLS Number: 25-2775
APN: D05020020060
- 5815 N 17th St
- 4095 E Erickson Dr
- 5519 N Wade St
- 5446 N Martha Loop
- 6824 N 16th St
- 5219 Hague Ct
- 4552 N Huntercrest Dr
- 5189 Hague Ct
- 2295 E Wilbur Ave
- 4404 N Huntercrest Dr
- 4374 N Alderbrook Dr
- 1589 E Cromwell Dr
- 2208 N Mountain Vista Dr
- 1553 E Cromwell Dr
- 4860 N Cuprum Ct
- 6736 N Mount Carrol St
- 5430 N Mount Carrol St
- NKA E Sundown Dr
- 3945 N Playfair St
- 5712 N Davenport St
