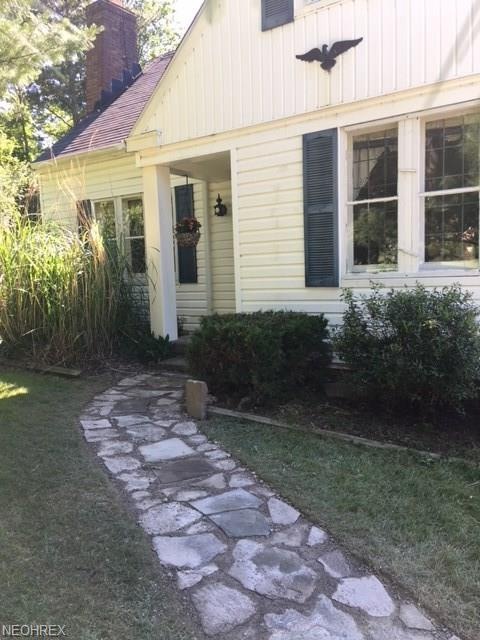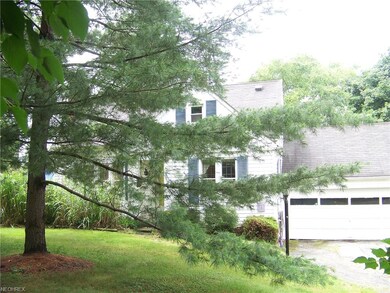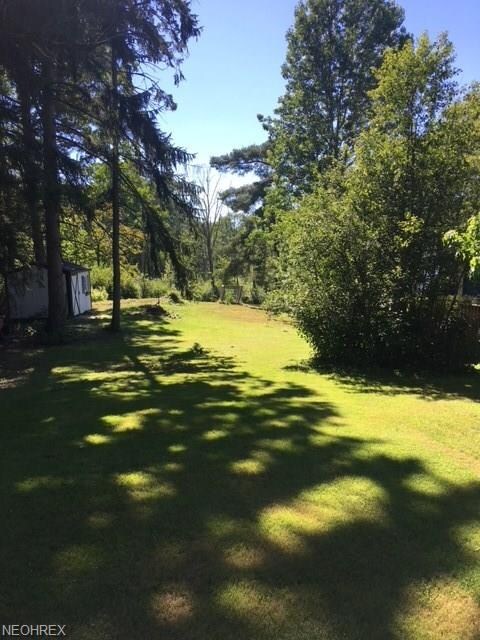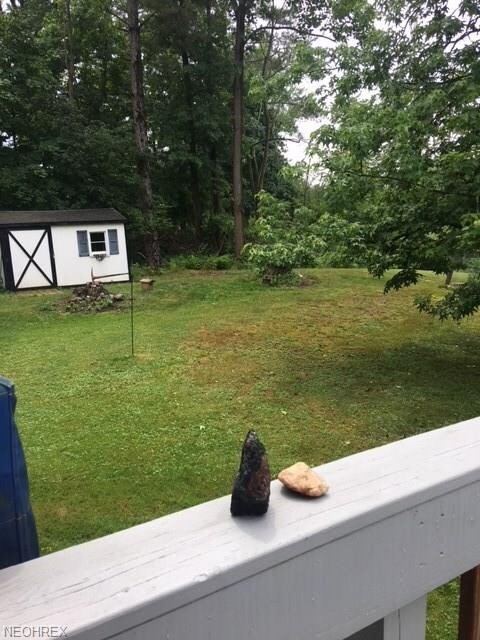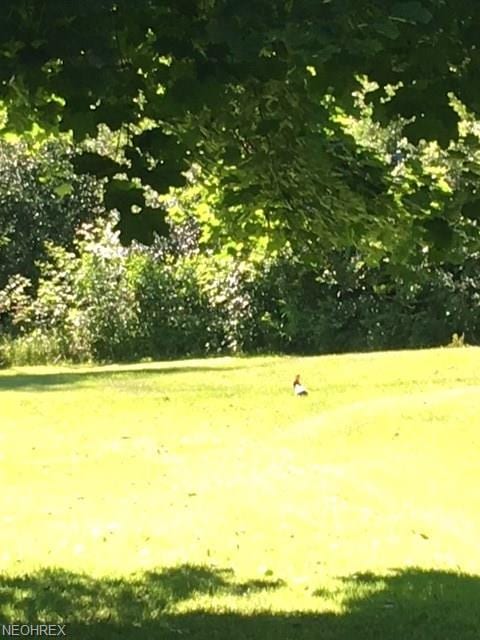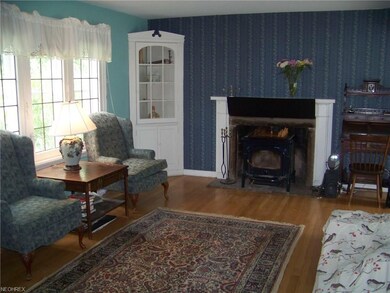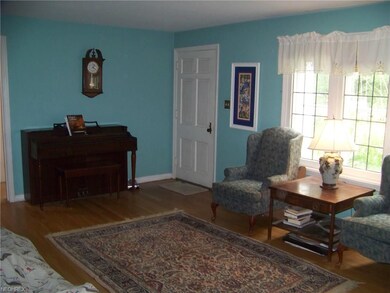
6200 Richmond Rd Bedford, OH 44146
Highlights
- 1.22 Acre Lot
- 1 Fireplace
- 2 Car Attached Garage
- Cape Cod Architecture
- Porch
- Forced Air Heating System
About This Home
As of May 2023You want privacy? Easy access to go places? Great location? Plus a nice home with fabulous deck to entertain? This is it !! and.....priced to sell !!!
Well kept bungalow has a Sun Room with it's own small deck/porch off of it. Private from the road. There also is a huge deck off the kitchen/dining
area through sliders (Pella!). Great area for entertaining or just relaxing. Extremely private - convenient for cook outs! Inside the home there are wood
floors in the living room, dining and kitchen areas. The living room has a corner built it as well as a wood burner in the fireplace (yes, winter will come
back). There is a first floor bedroom which could serve as a master bedroom and a full bath. Half way going up is a access door (very convenient)
for lots of attic storage. Upstairs features two bedrooms (one currently the master) and a full bath (double wide shower stall). The extra nook area
could be used for many things - small bedroom, crafting, office etc etc. Roof is still under warranty, siding and insulation (2002), baths (2004 and 2014), most newer windows up, hi efficienty furnace (2015 and ready for central air), H2O (2016), appliances (most 5 yrs). Exposed wood floors finished in kitchen, dining and living room areas. Don't let this one slip away!
Last Agent to Sell the Property
Susan Ottaviano
Deleted Agent License #385292 Listed on: 07/05/2018
Home Details
Home Type
- Single Family
Est. Annual Taxes
- $3,261
Year Built
- Built in 1940
Lot Details
- 1.22 Acre Lot
- Lot Dimensions are 199x268
- East Facing Home
Home Design
- Cape Cod Architecture
- Bungalow
- Asphalt Roof
- Vinyl Construction Material
Interior Spaces
- 1,585 Sq Ft Home
- 1 Fireplace
- Basement Fills Entire Space Under The House
- Dryer
Kitchen
- Range
- Microwave
- Disposal
Bedrooms and Bathrooms
- 3 Bedrooms
Home Security
- Carbon Monoxide Detectors
- Fire and Smoke Detector
Parking
- 2 Car Attached Garage
- Garage Door Opener
Outdoor Features
- Porch
Utilities
- Forced Air Heating System
- Heating System Uses Gas
Listing and Financial Details
- Assessor Parcel Number 795-39-001
Ownership History
Purchase Details
Purchase Details
Purchase Details
Home Financials for this Owner
Home Financials are based on the most recent Mortgage that was taken out on this home.Purchase Details
Home Financials for this Owner
Home Financials are based on the most recent Mortgage that was taken out on this home.Purchase Details
Purchase Details
Similar Homes in Bedford, OH
Home Values in the Area
Average Home Value in this Area
Purchase History
| Date | Type | Sale Price | Title Company |
|---|---|---|---|
| Warranty Deed | -- | -- | |
| Sheriffs Deed | $125,600 | -- | |
| Warranty Deed | $139,000 | Suntrust Title Agenncy | |
| Warranty Deed | $135,000 | Title First Agency Inc | |
| Deed | -- | -- | |
| Deed | -- | -- |
Mortgage History
| Date | Status | Loan Amount | Loan Type |
|---|---|---|---|
| Previous Owner | $14,198,800 | New Conventional | |
| Previous Owner | $79,000 | Credit Line Revolving | |
| Previous Owner | $60,000 | Credit Line Revolving | |
| Previous Owner | $56,000 | New Conventional | |
| Previous Owner | $116,000 | Unknown | |
| Previous Owner | $126,000 | Unknown | |
| Previous Owner | $121,500 | No Value Available |
Property History
| Date | Event | Price | Change | Sq Ft Price |
|---|---|---|---|---|
| 05/25/2023 05/25/23 | Sold | $140,000 | +3.7% | $60 / Sq Ft |
| 05/02/2023 05/02/23 | Pending | -- | -- | -- |
| 04/23/2023 04/23/23 | For Sale | $135,000 | 0.0% | $58 / Sq Ft |
| 04/08/2023 04/08/23 | Pending | -- | -- | -- |
| 03/31/2023 03/31/23 | For Sale | $135,000 | -2.9% | $58 / Sq Ft |
| 08/31/2018 08/31/18 | Sold | $139,000 | +3.0% | $88 / Sq Ft |
| 07/18/2018 07/18/18 | Pending | -- | -- | -- |
| 07/05/2018 07/05/18 | For Sale | $134,900 | -- | $85 / Sq Ft |
Tax History Compared to Growth
Tax History
| Year | Tax Paid | Tax Assessment Tax Assessment Total Assessment is a certain percentage of the fair market value that is determined by local assessors to be the total taxable value of land and additions on the property. | Land | Improvement |
|---|---|---|---|---|
| 2024 | $3,440 | $55,195 | $15,470 | $39,725 |
| 2023 | $3,542 | $48,660 | $21,320 | $27,340 |
| 2022 | $3,037 | $48,650 | $21,315 | $27,335 |
| 2021 | $3,000 | $48,650 | $21,320 | $27,340 |
| 2020 | $3,562 | $51,420 | $17,080 | $34,340 |
| 2019 | $3,443 | $146,900 | $48,800 | $98,100 |
| 2018 | $3,325 | $51,420 | $17,080 | $34,340 |
| 2017 | $3,261 | $45,430 | $17,920 | $27,510 |
| 2016 | $3,232 | $45,430 | $17,920 | $27,510 |
| 2015 | $3,350 | $45,430 | $17,920 | $27,510 |
| 2014 | $3,350 | $46,340 | $18,270 | $28,070 |
Agents Affiliated with this Home
-
Sandra Maline

Seller's Agent in 2023
Sandra Maline
The Advantage in Real Estate
(440) 554-2260
2 in this area
133 Total Sales
-
Jackie Collesi

Buyer's Agent in 2023
Jackie Collesi
Howard Hanna
(216) 780-8607
2 in this area
179 Total Sales
-
S
Seller's Agent in 2018
Susan Ottaviano
Deleted Agent
-
Lois Byrne

Buyer's Agent in 2018
Lois Byrne
Coldwell Banker Schmidt Realty
(216) 347-9950
129 Total Sales
Map
Source: MLS Now
MLS Number: 4015448
APN: 795-39-001
- 6115 Gailway Dr
- 6031 Sunset Dr
- 25450 Ronan Rd
- 5969 Marra Dr
- 6336 Eldridge Blvd
- 5945 Randy Rd
- 24560 Eldridge Blvd
- 24525 Sherborne Rd
- 5954 Kimberly Dr
- 28300 Aurora Rd
- 5897 Kimberly Dr
- 24634 Robinia Dr
- 5760 Emerald Ridge Pkwy Unit A
- 24441 Robinia Dr
- 5730 Emerald Ridge Pkwy Unit B
- 6254 Randolph Rd
- 6538 Pau Ct
- 6633 Tamarind Dr
- 5580 Valley Ln
- 6569 Pau Ct
