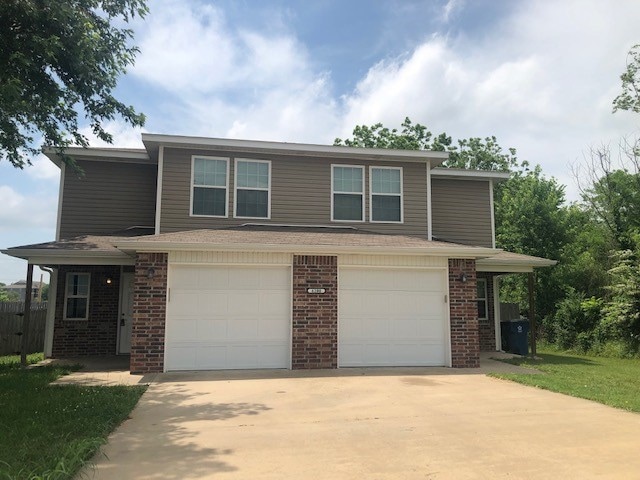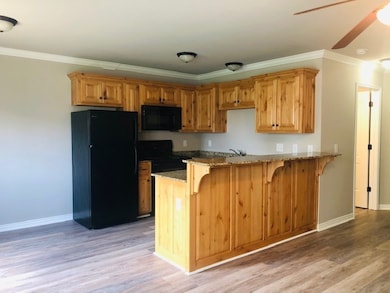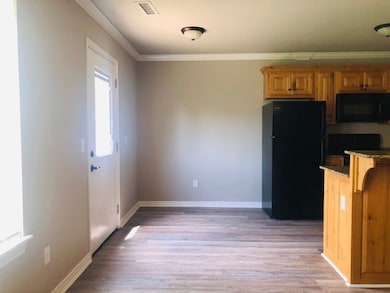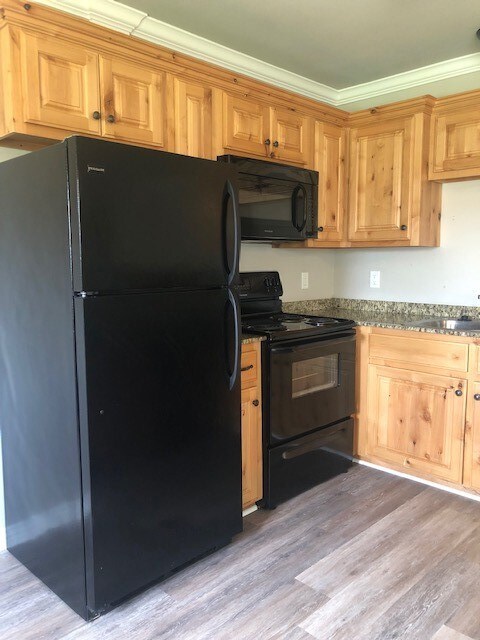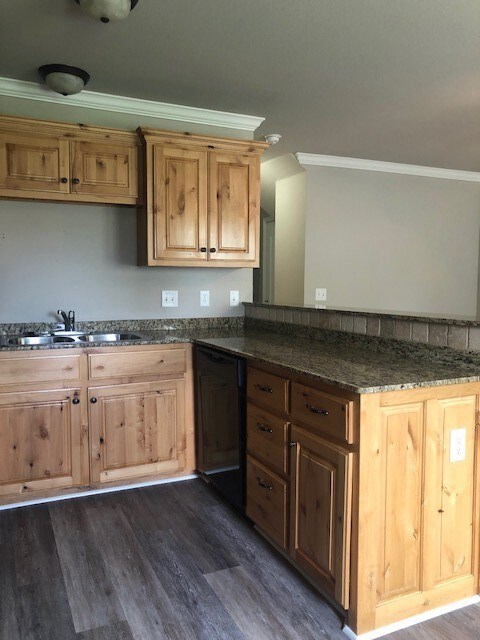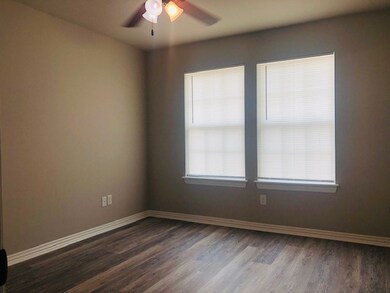6200 SW Chickadee St Unit 2 Bentonville, AR 72712
3
Beds
2
Baths
1,250
Sq Ft
8,276
Sq Ft Lot
Highlights
- Granite Countertops
- 1 Car Attached Garage
- Central Heating and Cooling System
- Grimsley Junior High School Rated A
- Eat-In Kitchen
- Ceiling Fan
About This Home
3-bedroom, 2 full bath, 1 car garage duplex - All kitchen appliances and washer/dryer set included - Granite countertops - Vinyl plank flooring throughout - Privacy fenced backyard - Pets negotiable.
Listing Agent
Lindsey & Assoc Inc Branch Brokerage Phone: 479-636-2200 License #SA00039732 Listed on: 11/20/2025

Property Details
Home Type
- Multi-Family
Year Built
- Built in 2014
Lot Details
- 8,276 Sq Ft Lot
- Privacy Fence
- Fenced
- Level Lot
Parking
- 1 Car Attached Garage
Home Design
- Duplex
Interior Spaces
- 1,250 Sq Ft Home
- 2-Story Property
- Ceiling Fan
- Blinds
Kitchen
- Eat-In Kitchen
- Electric Range
- Microwave
- Dishwasher
- Granite Countertops
Bedrooms and Bathrooms
- 3 Bedrooms
- 2 Full Bathrooms
Laundry
- Dryer
- Washer
Additional Features
- City Lot
- Central Heating and Cooling System
Listing and Financial Details
- Available 11/20/25
Community Details
Overview
- Maxwell Sub Subdivision
Pet Policy
- Pets allowed on a case-by-case basis
Map
Source: Northwest Arkansas Board of REALTORS®
MLS Number: 1329094
APN: 01-16934-000
Nearby Homes
- 8009 SW Regional Airport Blvd
- 0 W Hwy 12 Hwy W Unit 1299650
- 6601 SW Devotion Ave
- 6603 SW Devotion Ave
- 6605 SW Devotion Ave
- 6607 SW Devotion Ave
- 20 Acres Vaughn Rd
- 6715 SW Dignity Ave
- 6813 SW Devotion Ave
- 6815 SW Devotion Ave
- 8701 Anise Dr
- TBD SW Artillery Rd
- 8710 Anise Dr
- 6708 SW Spindle St
- 6809 SW Basswood Ave
- 6807 SW Basswood Ave
- 7303 SW High Meadow Blvd
- 2021 Bigleaf Dr
- 7105 SW High Meadow Blvd
- 7014 SW Orange Ave
- 7806 SW Blue Jay Ln
- 7806 SW Aviator Ave
- 6601 SW Mallet Rd
- 6807 SW Basswood Ave
- 7303 SW High Meadow Blvd
- 7102 SW High Meadow Blvd
- 7301 SW Basswood Ave
- 6900 SW High Meadow Blvd
- 7003 SW High Meadow Blvd
- 6903 SW High Meadow Blvd
- 7005 SW High Meadow Blvd
- 7004 SW Basswood Ave
- 7009 SW Basswood Ave
- 7001 SW Basswood Ave
- 7002 SW Basswood Ave
- 6902 SW Basswood Ave
- 7101 SW Basswood Ave
- 6607 SW Springwood St
- 6204 SW Meadow Well Ave
- 2811 SW Hampshire Ave
