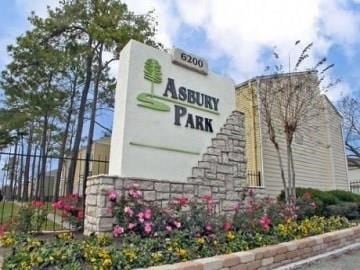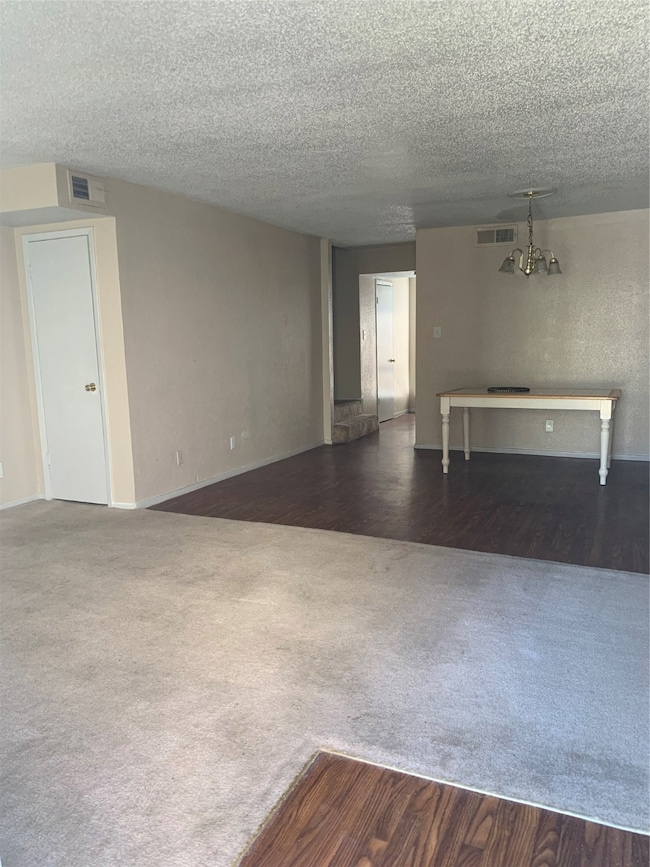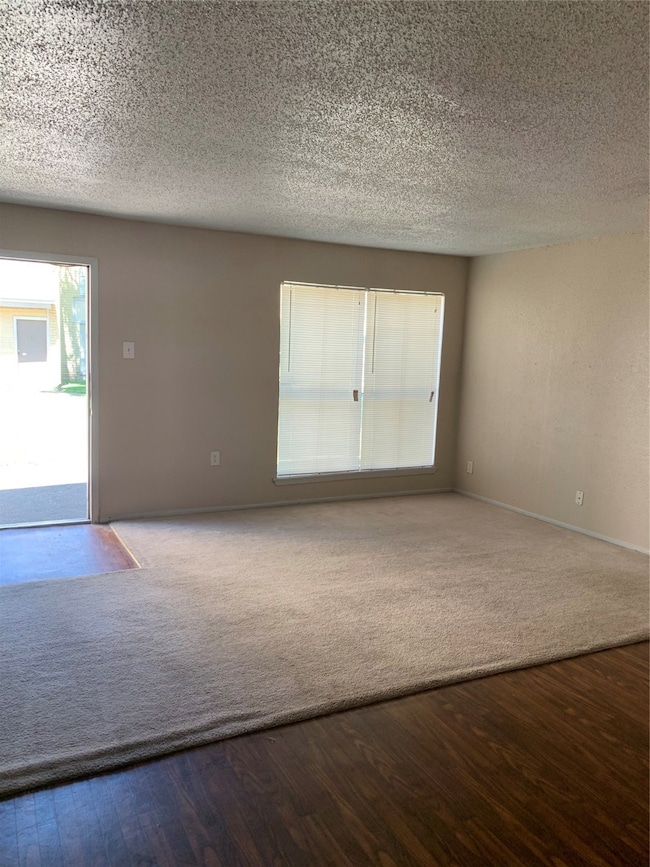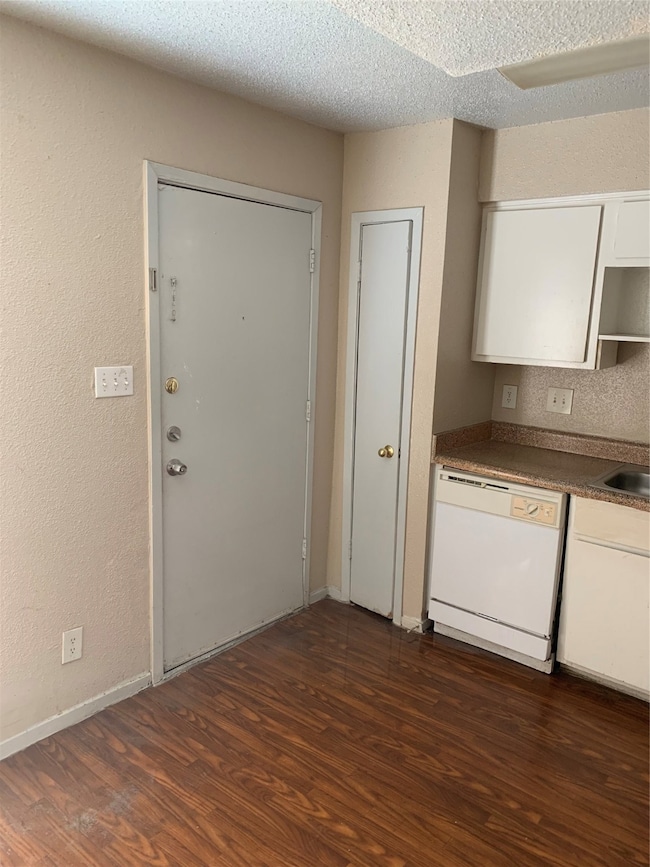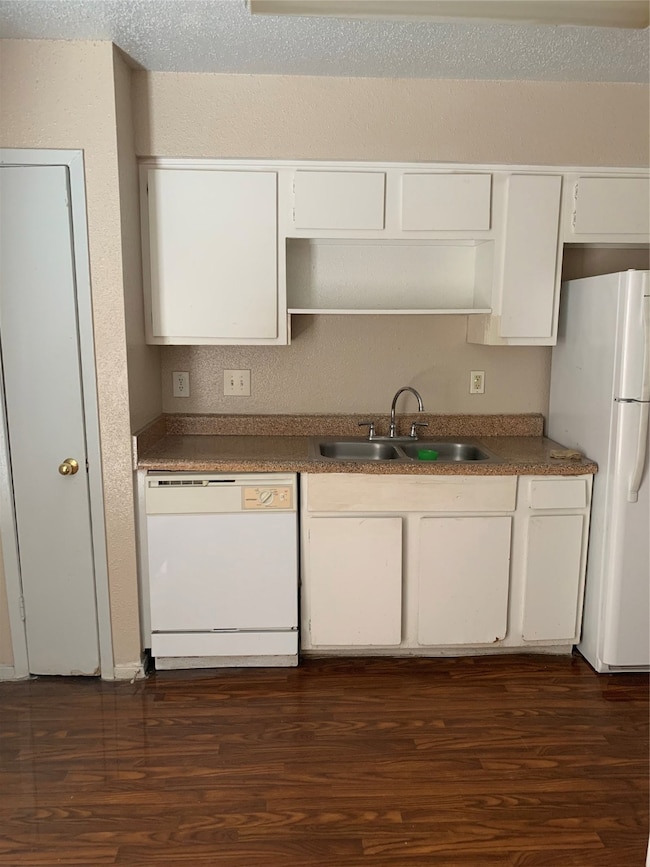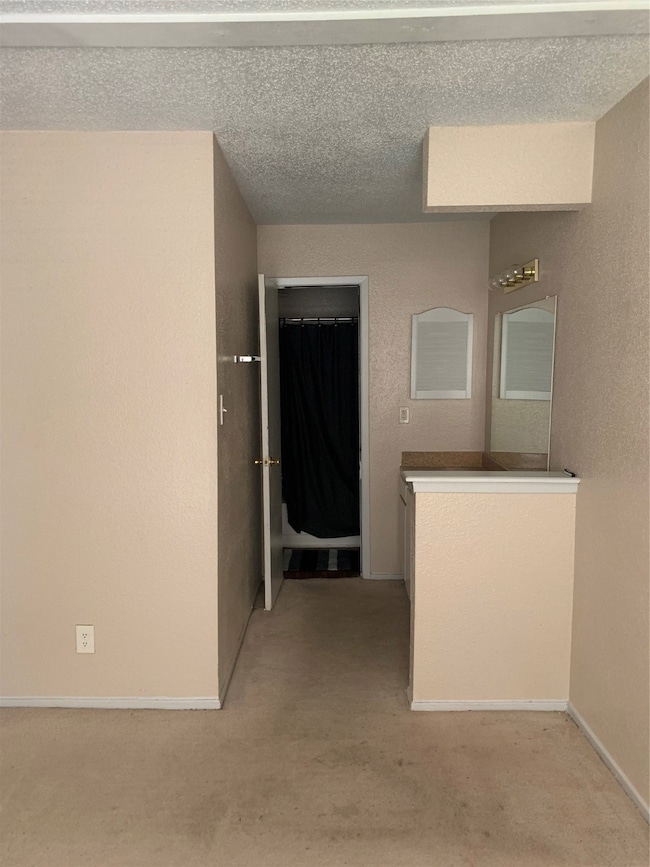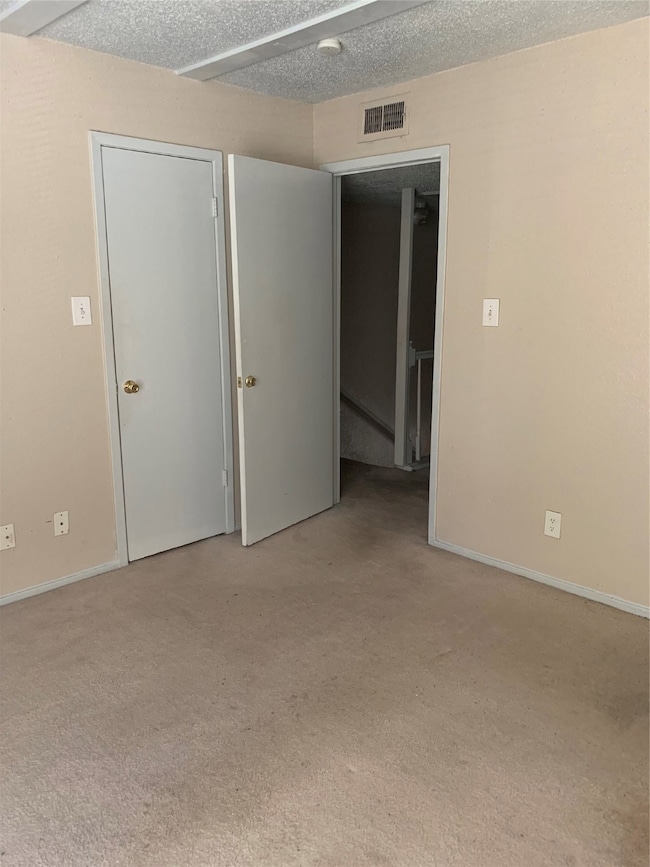6200 W Tidwell Rd Unit 1203 Houston, TX 77092
Greater Inwood Neighborhood
2
Beds
1.5
Baths
1,133
Sq Ft
10
Acres
Highlights
- 10.12 Acre Lot
- Central Heating and Cooling System
- Carpet
About This Home
Great location, close to shopping, and major freeways. sec8 welcome
room sizes are approximate and should be verified independently.
Townhouse Details
Home Type
- Townhome
Est. Annual Taxes
- $1,499
Year Built
- Built in 1974
Interior Spaces
- 1,133 Sq Ft Home
- 2-Story Property
- Washer and Electric Dryer Hookup
Kitchen
- Electric Oven
- Electric Cooktop
- Dishwasher
- Disposal
Flooring
- Carpet
- Laminate
Bedrooms and Bathrooms
- 2 Bedrooms
Schools
- Caraway Elementary School
- Hoffman Middle School
- Eisenhower High School
Utilities
- Central Heating and Cooling System
- Municipal Trash
Listing and Financial Details
- Property Available on 7/3/25
- Long Term Lease
Community Details
Overview
- Front Yard Maintenance
- Pro Plus Association
- Asbury Park Llc Condo Subdivision
Pet Policy
- Pets Allowed
- Pet Deposit Required
Map
Source: Houston Association of REALTORS®
MLS Number: 40047203
APN: 1312710000083
Nearby Homes
- 6200 W Tidwell Rd Unit 1008
- 6200 W Tidwell Rd Unit 1701
- 6200 W Tidwell Rd Unit 1606
- 6200 W Tidwell Rd Unit 901
- 6200 W Tidwell Rd Unit 1612
- 6200 W Tidwell Rd Unit 1704
- 6200 W Tidwell Rd Unit 1004
- 6200 W Tidwell Rd Unit 1304
- 6200 W Tidwell Rd Unit 1804
- 6200 W Tidwell Rd Unit 1903
- 6200 W Tidwell Rd Unit 1016
- 6200 W Tidwell Rd Unit 1110
- 6200 W Tidwell Rd Unit 1901
- 6200 W Tidwell Rd Unit 2608
- 6401 Deihl Rd Unit 1401
- 6401 Deihl Rd Unit 1403
- 6401 Deihl Rd Unit 508
- 6401 Deihl Rd Unit 1402
- 6401 Deihl Rd Unit 1006
- 5723 Lost Forest Dr
