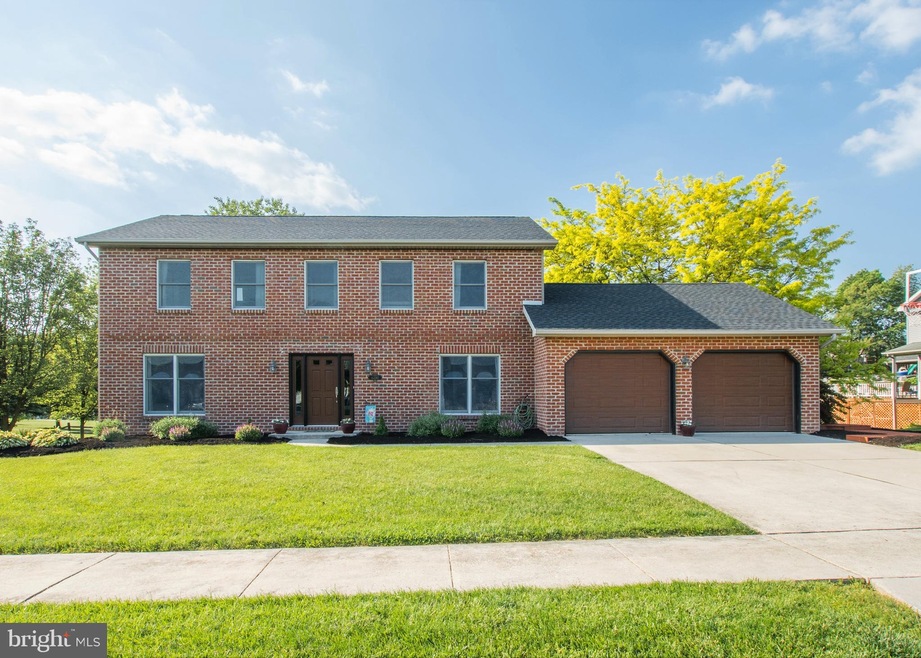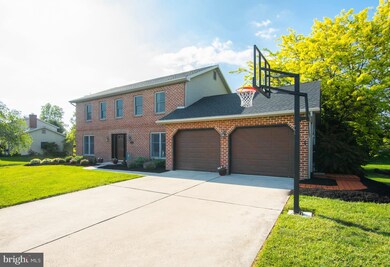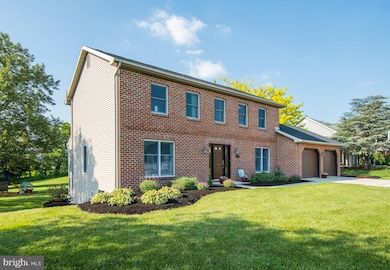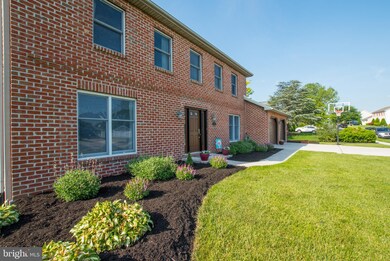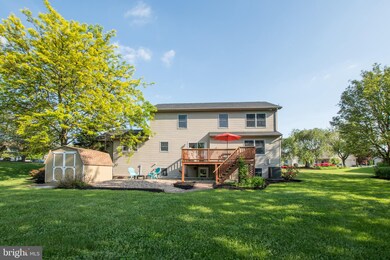
6200 Wallingford Way Mechanicsburg, PA 17050
Hampden NeighborhoodEstimated Value: $468,000 - $522,000
Highlights
- Mountain View
- Deck
- Open Floorplan
- Winding Creek Elementary School Rated A
- Wooded Lot
- Traditional Architecture
About This Home
As of July 2020Beautiful, move-in ready home in CV schools with 5-minute drive to the new Winding Creek Elementary and Mountain View Middle School, and less than 10-minute drive to major shopping center (Wegman s and Target) on Carlisle Pike. Easy access to highways for convenient commute to work. Nestled on a quiet, picturesque street in the well-maintained neighborhood of Hampden Hearth, the first floor features an oversized foyer with double closets, den or office, and a formal dining room all with hardwood floors. The generous sized family room is connected to the kitchen and includes large windows which let in the natural light all day long. The kitchen has ceramic tile floors, an island, tile backsplash, ample storage which includes a pantry, stainless steel appliances, plenty of countertop area as well as an eat-in area with sliding door leading out onto a private deck and large .5-acre yard! Back yard includes area for fire pit, storage shed, kids swing set, and tree house with slide! More than enough room to add an in-ground pool down the road. The first floor is rounded off with entry from garage, powder room, and laundry room all with ceramic tile floors. The second story includes 4 bedrooms and a shared full bath with double sinks. The master bedroom includes a private bath with ceramic tile floors and shower, and a walk-in closet. The lower level boasts an additional 600 sq. ft. of finished living area which includes LVT wood look flooring and walk out to back yard! Also approx. 400 sq. ft. of unfinished storage space. The impeccable landscaping in the front of the house, along with 2 new garage doors (and openers) adds to the overall curb appeal of this well-maintained family home. Owners have already completed many updates on the home to include fresh paint through-out the entire home, HVAC system which was replaced in 2016 (is a top of the line TRANE system that has been maintained/serviced), new roof in 2019, basement professionally waterproofed with full drainage system and double sump pumps installed in 2020. So many of the costly updates have been completed for you! All appliances convey with property and owners are also including a Cub Cadet riding mower (fully and professionally serviced 2019) to assist with maintaining the gorgeous back yard. Must see!
Home Details
Home Type
- Single Family
Est. Annual Taxes
- $4,045
Year Built
- Built in 1992
Lot Details
- 0.62 Acre Lot
- Landscaped
- Cleared Lot
- Wooded Lot
- Backs to Trees or Woods
- Back, Front, and Side Yard
Parking
- 2 Car Direct Access Garage
- 2 Driveway Spaces
- Parking Storage or Cabinetry
- Front Facing Garage
- Side Facing Garage
- Garage Door Opener
Home Design
- Traditional Architecture
- Brick Exterior Construction
- Poured Concrete
- Shingle Roof
- Vinyl Siding
Interior Spaces
- Property has 2 Levels
- Open Floorplan
- Chair Railings
- Crown Molding
- Recessed Lighting
- Gas Fireplace
- Family Room Off Kitchen
- Dining Area
- Mountain Views
Kitchen
- Eat-In Kitchen
- Gas Oven or Range
- Self-Cleaning Oven
- Range Hood
- Microwave
- Dishwasher
- Stainless Steel Appliances
- Kitchen Island
- Disposal
Flooring
- Wood
- Carpet
- Ceramic Tile
Bedrooms and Bathrooms
- 4 Bedrooms
- En-Suite Bathroom
- Walk-In Closet
Laundry
- Laundry on main level
- Dryer
- Washer
Partially Finished Basement
- Heated Basement
- Basement Fills Entire Space Under The House
- Walk-Up Access
- Interior and Exterior Basement Entry
- Water Proofing System
- Drainage System
- Sump Pump
- Shelving
- Basement Windows
Outdoor Features
- Deck
- Exterior Lighting
- Outbuilding
- Playground
- Play Equipment
Schools
- Winding Creek Elementary School
- Mountain View Middle School
- Cumberland Valley High School
Utilities
- Central Air
- Back Up Gas Heat Pump System
- 200+ Amp Service
- Electric Water Heater
- Municipal Trash
- Phone Available
- Cable TV Available
Community Details
- No Home Owners Association
- Hampden Hearth Subdivision
Listing and Financial Details
- Tax Lot 196
- Assessor Parcel Number 10-16-1062-110
Ownership History
Purchase Details
Home Financials for this Owner
Home Financials are based on the most recent Mortgage that was taken out on this home.Purchase Details
Home Financials for this Owner
Home Financials are based on the most recent Mortgage that was taken out on this home.Purchase Details
Home Financials for this Owner
Home Financials are based on the most recent Mortgage that was taken out on this home.Similar Homes in Mechanicsburg, PA
Home Values in the Area
Average Home Value in this Area
Purchase History
| Date | Buyer | Sale Price | Title Company |
|---|---|---|---|
| Mathna Timothy | $349,700 | Blue Mountain Rlty Transfer | |
| Erimee Georgia | $270,000 | -- | |
| Dick Michael J | $325,000 | -- |
Mortgage History
| Date | Status | Borrower | Loan Amount |
|---|---|---|---|
| Open | Mathna Timothy | $244,790 | |
| Previous Owner | Erimee Georgia | $30,000 | |
| Previous Owner | Erimee Georgia | $256,500 | |
| Previous Owner | Dick Michael J | $308,750 |
Property History
| Date | Event | Price | Change | Sq Ft Price |
|---|---|---|---|---|
| 07/17/2020 07/17/20 | Sold | $349,700 | +29.5% | $124 / Sq Ft |
| 05/31/2020 05/31/20 | Pending | -- | -- | -- |
| 12/21/2012 12/21/12 | Sold | $270,000 | -3.5% | $81 / Sq Ft |
| 07/20/2012 07/20/12 | Pending | -- | -- | -- |
| 07/13/2012 07/13/12 | For Sale | $279,900 | -- | $84 / Sq Ft |
Tax History Compared to Growth
Tax History
| Year | Tax Paid | Tax Assessment Tax Assessment Total Assessment is a certain percentage of the fair market value that is determined by local assessors to be the total taxable value of land and additions on the property. | Land | Improvement |
|---|---|---|---|---|
| 2025 | $4,850 | $324,000 | $72,800 | $251,200 |
| 2024 | $4,595 | $324,000 | $72,800 | $251,200 |
| 2023 | $4,344 | $324,000 | $72,800 | $251,200 |
| 2022 | $4,228 | $324,000 | $72,800 | $251,200 |
| 2021 | $4,129 | $324,000 | $72,800 | $251,200 |
| 2020 | $4,045 | $324,000 | $72,800 | $251,200 |
| 2019 | $2,827 | $324,000 | $72,800 | $251,200 |
| 2018 | $3,899 | $324,000 | $72,800 | $251,200 |
| 2017 | $3,824 | $324,000 | $72,800 | $251,200 |
| 2016 | -- | $324,000 | $72,800 | $251,200 |
| 2015 | -- | $324,000 | $72,800 | $251,200 |
| 2014 | -- | $324,000 | $72,800 | $251,200 |
Agents Affiliated with this Home
-
JOHAN ERIMEE

Seller's Agent in 2020
JOHAN ERIMEE
Keller Williams of Central PA
(717) 645-1405
1 in this area
11 Total Sales
-
Jeff Inch

Buyer's Agent in 2020
Jeff Inch
Keller Williams Keystone Realty
(717) 683-6839
1 in this area
32 Total Sales
-
Jason Manges

Seller's Agent in 2012
Jason Manges
Coldwell Banker Realty
(717) 554-5003
3 in this area
79 Total Sales
-
Len Chimel
L
Buyer's Agent in 2012
Len Chimel
Coldwell Banker Realty
(717) 534-1302
19 Total Sales
Map
Source: Bright MLS
MLS Number: PACB123942
APN: 10-16-1062-110
- 6122 Wallingford Way
- 6203 Locust Ln
- 1605 Revere Dr
- 5435 Bonnyrigg Ct
- 6202 Crofton Ct
- 5400 Rivendale Blvd
- 1605 Quincey Dr
- 5355 Mendenhall Dr
- 1430 Amherst Ct
- 5028 Amelias Path W
- Lot 6 Signal Hill Dr
- 1025 Crystal Creek Dr
- 1273 Skyview Ct
- 1518 Inverness Dr
- 5150 Mendenhall Dr
- 1802 Signal Hill Dr
- 1610 Mendenhall Dr
- 5035 Mendenhall Dr
- 1775 Eliza Way
- 1730 Adeline Dr
- 6200 Wallingford Way
- 6130 Wallingford Way
- 6202 Wallingford Way
- 1522 Collingdale Cir
- 6128 Wallingford Way
- 6201 Wallingford Way
- 6203 Wallingford Way
- 6125 Wallingford Way
- 6204 Wallingford Way
- 6250 Rivendale Ct
- 6240 Rivendale Ct
- 6205 Wallingford Way
- 6123 Wallingford Way
- 6126 Wallingford Way
- 6230 Rivendale Ct
- 6221 Wallingford Way
- 6219 Wallingford Way
- 6101 Wallingford Way
- 6220 Rivendale Ct
- 6207 Wallingford Way
