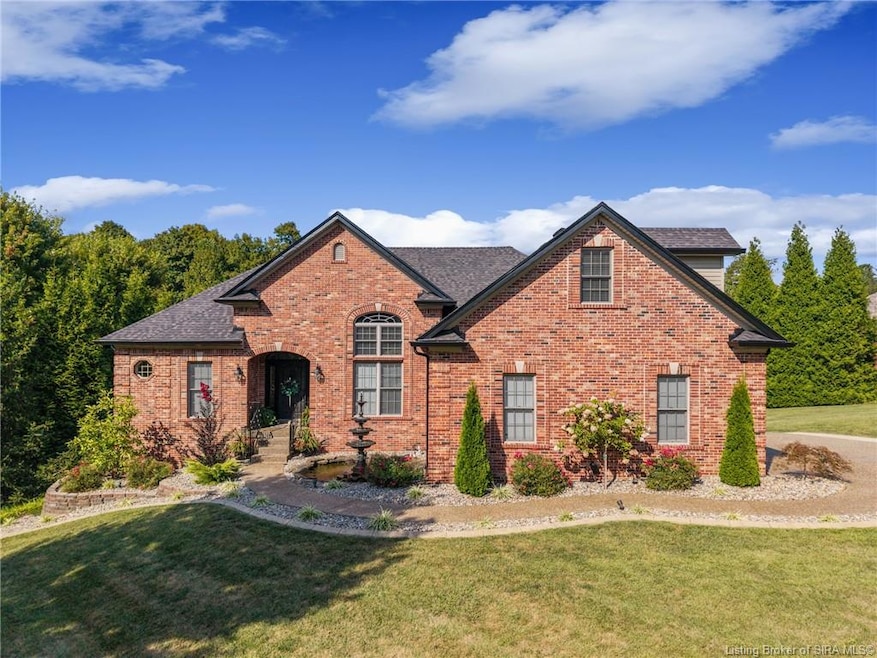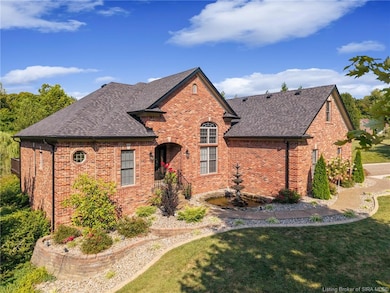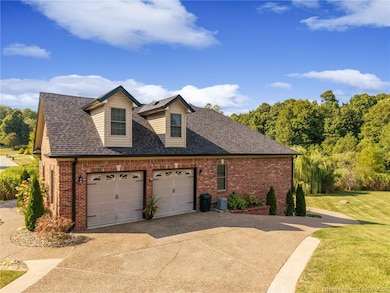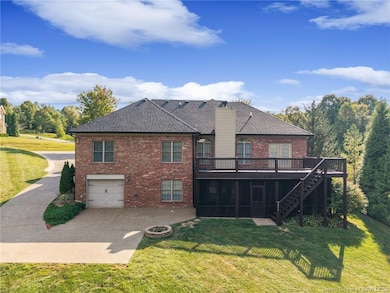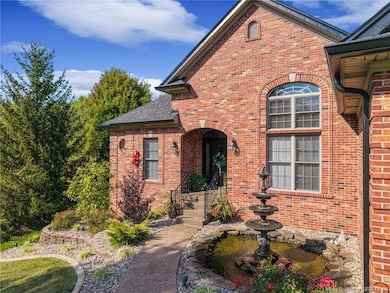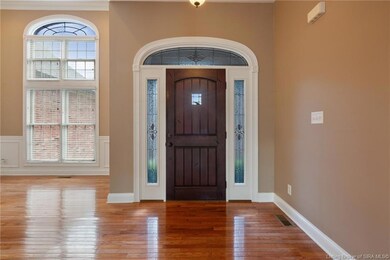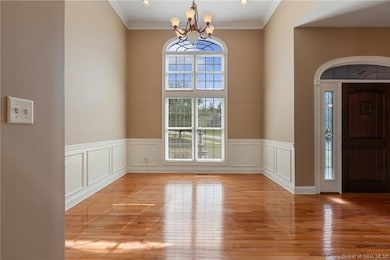6201 Cherry Grove Ct Georgetown, IN 47122
Estimated payment $3,705/month
Highlights
- Second Kitchen
- Open Floorplan
- Recreation Room
- Georgetown Elementary School Rated A-
- Deck
- Cathedral Ceiling
About This Home
You have found it - an elegant custom-built home in the desirable Cherry Grove Estates. Approximately 3,600 square feet of living space on a full-acre lot, featuring 5 bedrooms and 4.5 bathrooms. The split floor plan is designed with a private owner’s suite, complete with a walk-in closet and spa-like bath, while 2 additional bedrooms and a full bath are located on the opposite side. Upstairs, a spacious bedroom with its own full bath and dedicated HVAC system provides a comfortable retreat for guests or extended family.
An inviting living room with a wood-burning fireplace and easy access to outdoor living. The kitchen and the owner’s suite open to a deck overlooking the backyard, while a screened porch—wired for a hot tub—adds even more space for entertaining. The finished basement is a true highlight, offering a second kitchen and bar, a large family room, a bedroom and full bath, ample storage, and a behind-the-wall safe room. Three garage spaces: a two-car garage on the main level plus a full-size climate-controlled garage connected to the lower level (Driveway connects to lower level garage too). Recent updates - new roof and gutters (2023), HVAC system (2018), and refreshed landscaping (2024). Additional amenities include a water softener, 120-gallon water heater, hard-wired alarm system, and generator-ready connection. Call to see today! Cherry Grove Estates is a beautifully maintained community. Nine acres of green space and access to Garry E. Cavan Park.
Home Details
Home Type
- Single Family
Est. Annual Taxes
- $2,067
Year Built
- Built in 2003
Lot Details
- 0.99 Acre Lot
- Landscaped
- Corner Lot
Parking
- 3 Car Attached Garage
- Basement Garage
- Rear-Facing Garage
- Side Facing Garage
- Garage Door Opener
- Driveway
- Off-Street Parking
Home Design
- Poured Concrete
- Frame Construction
Interior Spaces
- 3,600 Sq Ft Home
- 1.5-Story Property
- Open Floorplan
- Built-in Bookshelves
- Cathedral Ceiling
- Ceiling Fan
- Wood Burning Fireplace
- Thermal Windows
- Blinds
- Window Screens
- Entrance Foyer
- Family Room
- Formal Dining Room
- Recreation Room
- Screened Porch
- First Floor Utility Room
- Utility Room
- Park or Greenbelt Views
Kitchen
- Second Kitchen
- Eat-In Kitchen
- Breakfast Bar
- Oven or Range
- Microwave
- Dishwasher
Bedrooms and Bathrooms
- 5 Bedrooms
- Split Bedroom Floorplan
- Walk-In Closet
- Hydromassage or Jetted Bathtub
Finished Basement
- Walk-Out Basement
- Basement Fills Entire Space Under The House
Outdoor Features
- Deck
- Patio
Utilities
- Forced Air Heating and Cooling System
- Electric Water Heater
- Water Softener
- On Site Septic
Listing and Financial Details
- Assessor Parcel Number 0020612005
Map
Home Values in the Area
Average Home Value in this Area
Tax History
| Year | Tax Paid | Tax Assessment Tax Assessment Total Assessment is a certain percentage of the fair market value that is determined by local assessors to be the total taxable value of land and additions on the property. | Land | Improvement |
|---|---|---|---|---|
| 2024 | $2,067 | $300,700 | $53,700 | $247,000 |
| 2023 | $2,098 | $312,500 | $53,700 | $258,800 |
| 2022 | $2,307 | $318,500 | $53,700 | $264,800 |
| 2021 | $2,069 | $294,800 | $53,700 | $241,100 |
| 2020 | $2,080 | $297,600 | $53,700 | $243,900 |
| 2019 | $2,425 | $341,600 | $53,700 | $287,900 |
| 2018 | $2,101 | $307,400 | $53,700 | $253,700 |
| 2017 | $2,547 | $298,300 | $53,700 | $244,600 |
| 2016 | $2,350 | $298,300 | $53,700 | $244,600 |
| 2014 | $2,507 | $272,700 | $53,700 | $219,000 |
| 2013 | -- | $267,900 | $53,700 | $214,200 |
Property History
| Date | Event | Price | List to Sale | Price per Sq Ft |
|---|---|---|---|---|
| 11/03/2025 11/03/25 | Price Changed | $669,000 | -1.5% | $186 / Sq Ft |
| 09/16/2025 09/16/25 | For Sale | $679,000 | -- | $189 / Sq Ft |
Source: Southern Indiana REALTORS® Association
MLS Number: 2025010979
APN: 22-02-01-100-007.000-002
- 6160 Park St
- 6812 Corydon Ridge Rd
- 779 Yenowine Ln
- 514 Park Ridge Rd
- The Solara Plan at The Springs of Old Georgetown
- The Brooklynn Plan at The Springs of Old Georgetown
- The Emerson Plan at The Springs of Old Georgetown
- 1042 Dunbarton Way Unit LOT 210
- 1040 Dunbarton Way Unit LOT 209
- 1036 Dunbarton Way Unit LOT 207
- 1032 Dunbarton Way Unit LOT 205
- 1038 Dunbarton Way Unit LOT 208
- 7017 Oaken Ln
- 7007 Oaken Ln
- 1135 Pinewood Dr
- 1213 Oakes Way
- 1022 Broadleaf Ct
- Avondale Plan at Poplar Woods
- Allen Plan at Poplar Woods
- Laurel Plan at Poplar Woods
- 1151 Knob Hill Blvd
- 739 W 8th St Unit 2
- 2702 Paoli Pike
- 6717 Highway 150
- 1508 Beech St Unit B
- 203 Virginia Ct
- 110 Albany St
- 4023 Tanglewood Dr
- 1900 Bono Rd
- 2406 Green Valley
- 2615-2715 Green Valley Rd
- 100 Mills Ln
- 656 S 42nd St
- 223 Main St
- 4313 Hale Ave
- 313 E Spring St
- 411 E Spring St
- 4109 River Park Dr
- 600 Country Club Dr
- 459 S 41st St
