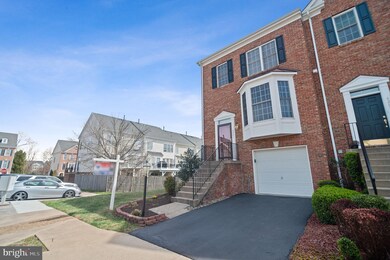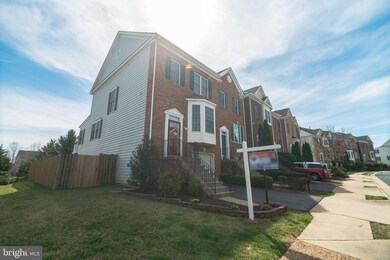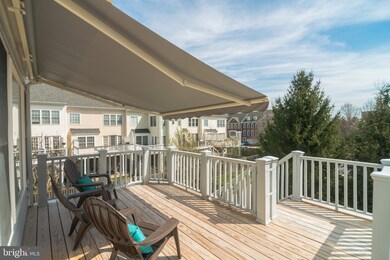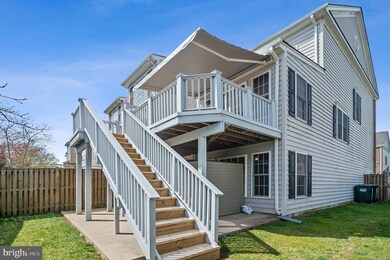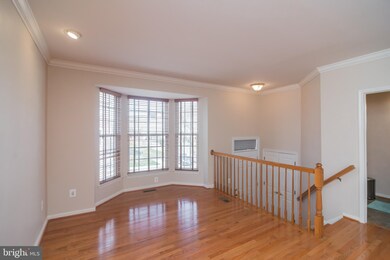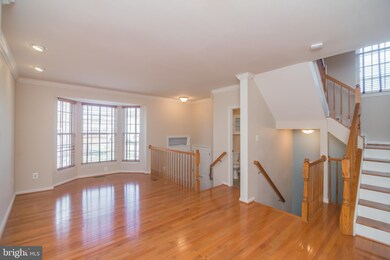
6201 Conklin Way Haymarket, VA 20169
Piedmont NeighborhoodEstimated Value: $594,000 - $635,000
Highlights
- Fitness Center
- Gated Community
- Deck
- Mountain View Elementary School Rated A-
- Colonial Architecture
- Traditional Floor Plan
About This Home
As of April 2019End unit Brick TH located in Piedmont! Two Level extension on the rear of home make this TH spacious! Large kitchen with corian counters, newer appliances, island and plenty of table space . Formal DR and LR w/ Bay Window. HW floors on main level and upper level. Two Master Bedrooms with en suite bathrooms. Walk In Master Closet. Lower Level recreation room w/ half bath. Neutral decor and well cared for home!
Townhouse Details
Home Type
- Townhome
Est. Annual Taxes
- $4,549
Year Built
- Built in 2002
Lot Details
- 2,701 Sq Ft Lot
- Property is in very good condition
HOA Fees
- $174 Monthly HOA Fees
Parking
- 1 Car Attached Garage
- Garage Door Opener
Home Design
- Colonial Architecture
- Bump-Outs
Interior Spaces
- Property has 3 Levels
- Traditional Floor Plan
- Chair Railings
- Crown Molding
- Ceiling Fan
- Recessed Lighting
- Combination Dining and Living Room
- Wood Flooring
Kitchen
- Eat-In Kitchen
- Stove
- Built-In Microwave
- Ice Maker
- Dishwasher
- Kitchen Island
- Disposal
Bedrooms and Bathrooms
- 2 Bedrooms
- Walk-In Closet
Laundry
- Dryer
- Washer
Finished Basement
- Front and Rear Basement Entry
- Natural lighting in basement
Home Security
Outdoor Features
- Deck
- Patio
Schools
- Mountain View Elementary School
- Bull Run Middle School
- Battlefield High School
Utilities
- Central Heating and Cooling System
- Vented Exhaust Fan
- Natural Gas Water Heater
Listing and Financial Details
- Tax Lot 18
- Assessor Parcel Number 7398-34-9912
Community Details
Overview
- Association fees include common area maintenance, health club, management, pool(s), recreation facility, security gate, snow removal, trash
- Piedmont Subdivision
Amenities
- Community Center
Recreation
- Golf Course Membership Available
- Tennis Courts
- Community Basketball Court
- Community Playground
- Fitness Center
- Community Indoor Pool
Security
- Gated Community
- Fire and Smoke Detector
Ownership History
Purchase Details
Home Financials for this Owner
Home Financials are based on the most recent Mortgage that was taken out on this home.Purchase Details
Home Financials for this Owner
Home Financials are based on the most recent Mortgage that was taken out on this home.Purchase Details
Home Financials for this Owner
Home Financials are based on the most recent Mortgage that was taken out on this home.Similar Homes in the area
Home Values in the Area
Average Home Value in this Area
Purchase History
| Date | Buyer | Sale Price | Title Company |
|---|---|---|---|
| Pereita Michael David | $385,000 | Smart Settlements Llc | |
| Taylor James T | $275,000 | -- | |
| Mcintyre Thomas | $241,430 | -- |
Mortgage History
| Date | Status | Borrower | Loan Amount |
|---|---|---|---|
| Open | Pereira Michael David | $381,011 | |
| Closed | Pereita Michael David | $373,450 | |
| Previous Owner | The Taylor Living Trust Dated July 1 200 | $337,000 | |
| Previous Owner | Taylor James T | $282,000 | |
| Previous Owner | Taylor James T | $283,500 | |
| Previous Owner | Taylor James T | $320,000 | |
| Previous Owner | Taylor James T | $30,000 | |
| Previous Owner | Taylor James T | $220,000 | |
| Previous Owner | Mcintyre Thomas | $151,450 |
Property History
| Date | Event | Price | Change | Sq Ft Price |
|---|---|---|---|---|
| 04/30/2019 04/30/19 | Sold | $385,000 | 0.0% | $167 / Sq Ft |
| 03/31/2019 03/31/19 | Pending | -- | -- | -- |
| 03/29/2019 03/29/19 | For Sale | $385,000 | -- | $167 / Sq Ft |
Tax History Compared to Growth
Tax History
| Year | Tax Paid | Tax Assessment Tax Assessment Total Assessment is a certain percentage of the fair market value that is determined by local assessors to be the total taxable value of land and additions on the property. | Land | Improvement |
|---|---|---|---|---|
| 2024 | $5,400 | $543,000 | $149,400 | $393,600 |
| 2023 | $5,200 | $499,800 | $135,200 | $364,600 |
| 2022 | $5,199 | $460,800 | $129,400 | $331,400 |
| 2021 | $4,871 | $399,000 | $106,900 | $292,100 |
| 2020 | $5,875 | $379,000 | $98,000 | $281,000 |
| 2019 | $5,721 | $369,100 | $98,000 | $271,100 |
| 2018 | $4,178 | $346,000 | $91,900 | $254,100 |
| 2017 | $3,933 | $318,300 | $90,900 | $227,400 |
| 2016 | $4,062 | $332,200 | $100,800 | $231,400 |
| 2015 | $4,068 | $332,200 | $100,800 | $231,400 |
| 2014 | $4,068 | $325,600 | $100,800 | $224,800 |
Agents Affiliated with this Home
-
Roberta Radun

Seller's Agent in 2019
Roberta Radun
RE/MAX
(571) 224-5940
14 in this area
110 Total Sales
-
Kevin Mcgovern

Buyer's Agent in 2019
Kevin Mcgovern
I-Agent Realty Incorporated
(571) 214-3514
11 Total Sales
Map
Source: Bright MLS
MLS Number: VAPW462634
APN: 7398-34-9912
- 15008 Seneca Knoll Way
- 14305 Bakerwood Place
- 5829 Brandon Hill Loop
- 14128 Snickersville Dr
- 6163 Popes Creek Place
- 6040 Gayleburg Place
- 14520 Chamberry Cir
- 14517 Chamberry Cir
- 6194 Chancellorsville Dr
- 14109 Snickersville Dr
- 6733 Emmanuel Ct
- 14824 Keavy Ridge Ct
- 6609 Cheney Way
- 14313 Broughton Place
- 15000 Danube Way
- 14335 Newbern Loop
- 14904 Simmons Grove Dr
- 6007 Wishing Rock Way
- 13890 Chelmsford Dr Unit 313
- 6709 Whirlaway Ct
- 6201 Conklin Way
- 6203 Conklin Way
- 6205 Conklin Way
- 6207 Conklin Way
- 6209 Conklin Way
- 14361 Verde Place
- 14359 Verde Place
- 14357 Verde Place
- 6211 Conklin Way
- 14355 Verde Place
- 14353 Verde Place
- 6202 Conklin Way
- 6204 Conklin Way
- 6206 Conklin Way
- 14369 Verde Place
- 6208 Conklin Way
- 6210 Conklin Way
- 6215 Conklin Way
- 6006 Wake Crest Ct
- 14371 Verde Place

