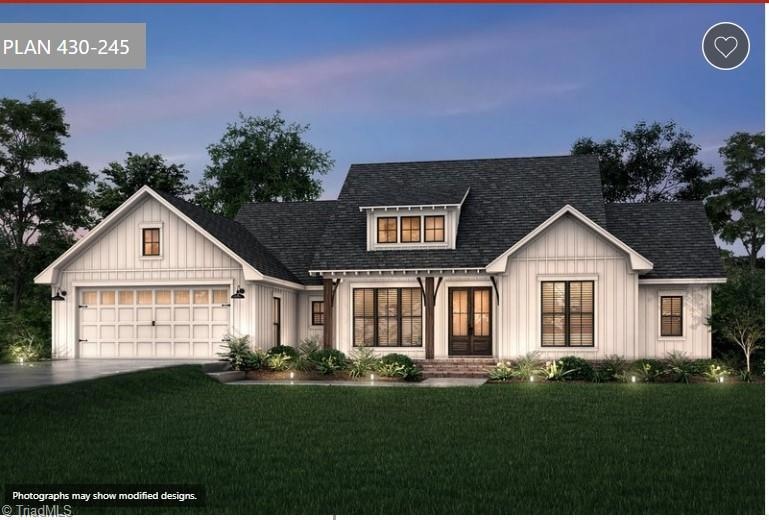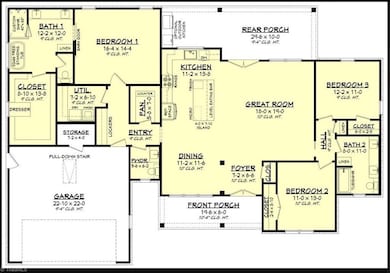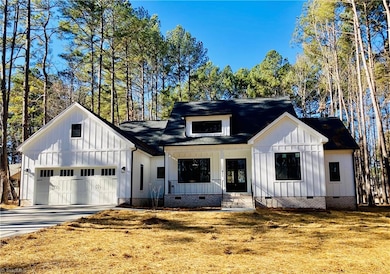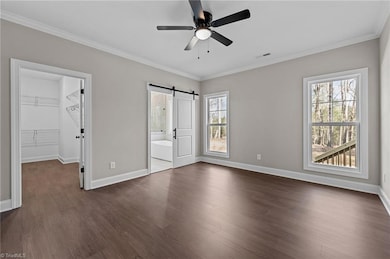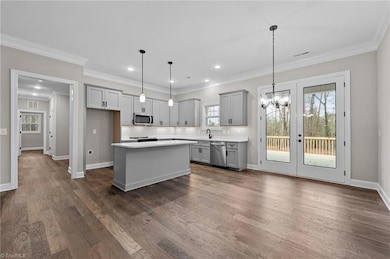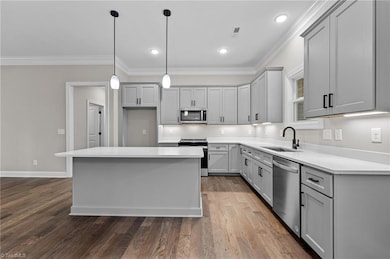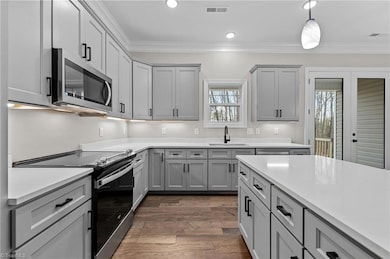6201 Phillippi Rd Julian, NC 27283
Estimated payment $3,605/month
Highlights
- New Construction
- Wood Flooring
- Walk-In Pantry
- Freestanding Bathtub
- No HOA
- Porch
About This Home
READY TO BUILD YOUR NEW CUSTOM BUILT HOME? Welcome to Bion Acres! Lot#1- 6201 Phillippi Rd offers 1.26 acres of PRIME space for your NEW HOME! This lovely one-level Farmhouse houseplan has over 2020 sq ft, with 3 bedrooms, 2.5 baths, split-plan, open concept, great room, and soo much more. The spacious kitchen features a large island with an eat-in bar and a large walk-in-pantry. Oversized primary bedroom offers a spacious bathroom with a walk-in shower, separate tub, and W/I closet. House will feature LVP floors, granite countertops for the kitchen, and tile floors in the bathrooms. Oversized backyard perfect for your future swimming pool, garden, firepit, and entertaining. Located in a lovely rural area of Guilford Co and a short distance to preferred schools, Toyota Mega Site, Greensboro, Pittsboro, Liberty, and major highways for quick access to all your amenities. This is a proposed new construction home-Houseplans.com plan 430-245. Call agent today for all the details!
Home Details
Home Type
- Single Family
Year Built
- Built in 2025 | New Construction
Lot Details
- 1.26 Acre Lot
- Rural Setting
- Level Lot
- Cleared Lot
- Property is zoned AG
Parking
- 2 Car Attached Garage
- Front Facing Garage
- Driveway
Interior Spaces
- 2,020 Sq Ft Home
- Property has 1 Level
- Pull Down Stairs to Attic
- Dryer Hookup
Kitchen
- Walk-In Pantry
- Kitchen Island
Flooring
- Wood
- Tile
Bedrooms and Bathrooms
- 3 Bedrooms
- Freestanding Bathtub
- Separate Shower
Outdoor Features
- Porch
Schools
- Southeast Middle School
- Southeast High School
Utilities
- Forced Air Heating System
- Heat Pump System
- Well
- Electric Water Heater
Community Details
- No Home Owners Association
Listing and Financial Details
- Tax Lot 1
- Assessor Parcel Number 240537
- 1% Total Tax Rate
Map
Home Values in the Area
Average Home Value in this Area
Property History
| Date | Event | Price | List to Sale | Price per Sq Ft | Prior Sale |
|---|---|---|---|---|---|
| 07/11/2025 07/11/25 | For Sale | $575,000 | +721.4% | $285 / Sq Ft | |
| 05/21/2025 05/21/25 | Sold | $70,000 | 0.0% | -- | View Prior Sale |
| 04/09/2025 04/09/25 | Pending | -- | -- | -- | |
| 03/21/2025 03/21/25 | For Sale | $70,000 | -- | -- |
Source: Triad MLS
MLS Number: 1187524
- 6209 Phillippi Rd
- 6205 Phillippi Rd
- 5635 Baptist Assembly Rd
- 5633 Baptist Assembly Rd
- 3046 Nc Highway 62 E
- 3050 N Carolina 62
- 5403 Newland Dr
- 6320 Bion Rd
- 6316 Bion Rd
- 5402 Newland Dr
- 5848 Coble Church Rd
- 4754 Kanora Dr
- 6235 Coble Church Rd
- 6239 Coble Church Rd
- 6247 Coble Church Rd
- 6366 Lineberry Rd
- 7175 Johns Point Ct
- 6741 Layton Rd
- 4560 Calm Lake Rd
- 6638 Holts Store Rd
- 7401 Humble Farm Dr
- 5588 Parks Palmer Rd
- 6660 Alamance County Line Rd
- 4606 Woodvery Dr
- 3600 Forest Village Dr Unit 3600-E
- 1895 Wheeler Bridge Rd Unit ID1055522P
- 814 N Greenbriar St
- 1712 Traywick Ct
- 1517 Covered Wagon Rd
- 1010 Fairway Village Way
- 2766 Briaroak Dr
- 1051 Oak Blossom Way
- 5207 Winterale Ct
- 6798 Leaf Crest Dr
- 4104 Vershire Ave
- 610 Spaulding St
- 1034 Finnwood Dr
- 7100 Summerside Dr
- 6849 Keeneland Dr
- 732 Breeders Cup Dr
