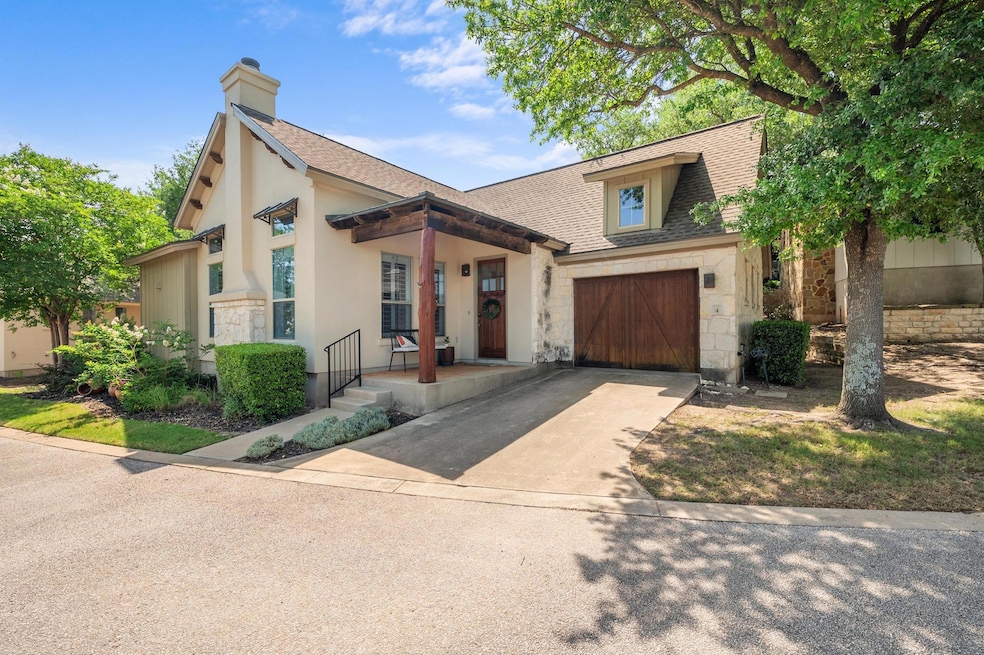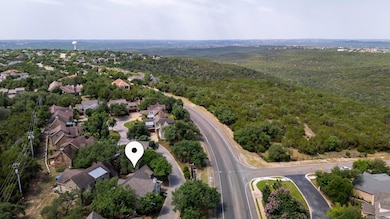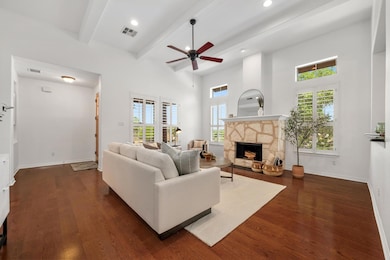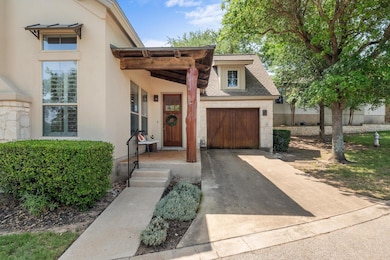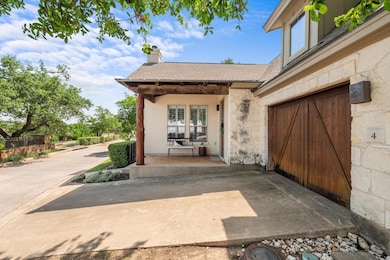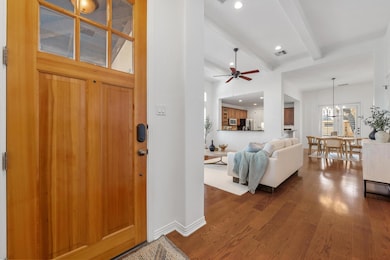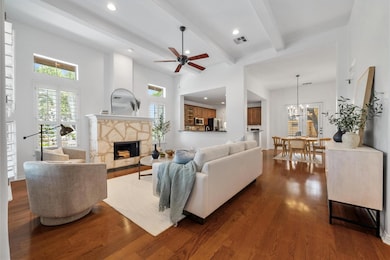
6201 River Place Blvd Unit 4 Austin, TX 78730
River Place NeighborhoodEstimated payment $3,853/month
Highlights
- Golf Course Community
- Panoramic View
- Cathedral Ceiling
- River Place Elementary School Rated A
- Lock-and-Leave Community
- Wood Flooring
About This Home
Experience the style and comfort of this stunning single-story garden home nestled in the desirable and picturesque River Place community. With its soaring ceilings and expansive windows, the home is bathed in natural light, creating a warm and inviting atmosphere. Enjoy a low-maintenance lifestyle with the HOA covering all lawn, tree, and irrigation needs.
Inside, you'll discover an open-concept living and kitchen layout perfect for modern living, with designer touches throughout. Boasting hardwood floors and high, beamed ceilings plus an inviting breakfast bar, it's a great combination of chic and ease. The home features a gorgeous and spacious primary suite with vaulted ceilings, en suite bathroom with separate dual vanities, and huge walk-in-closet. The secondary bedroom also features its own full bath. The formal dining area seamlessly extends to an outdoor space. Recent updates include a fresh coat of paint, updated lighting and fixtures, and replaced carpet in the bedrooms.
Perfect for those looking for a lock-and-leave property, tucked away in a scenic hill country setting, you can take in the sweeping views from your covered front porch. Enjoy miles of nature trails and the convenience of an optional membership in River Place Country Club for recreational activities like golf, tennis, swimming, and a variety of social events.
Conveniently walkable to local restaurants and shops like Howdy Donut and Nabe Sushi, and just a five-minute drive to Target and HEB, this home offers easy living at an exceptional value in the beautiful River Place community.
Listing Agent
Compass RE Texas, LLC Brokerage Phone: (512) 825-7834 License #0535320 Listed on: 05/28/2025

Home Details
Home Type
- Single Family
Est. Annual Taxes
- $10,455
Year Built
- Built in 2005
HOA Fees
- $284 Monthly HOA Fees
Parking
- 1 Car Attached Garage
Property Views
- Panoramic
- Hills
Home Design
- Slab Foundation
- Composition Roof
- Masonry Siding
- Stucco
Interior Spaces
- 1,512 Sq Ft Home
- 1-Story Property
- Bar
- Cathedral Ceiling
- Shutters
- Living Room with Fireplace
Kitchen
- Breakfast Bar
- Free-Standing Range
- Microwave
- Dishwasher
- Granite Countertops
- Disposal
Flooring
- Wood
- Carpet
- Tile
Bedrooms and Bathrooms
- 2 Main Level Bedrooms
- Walk-In Closet
- 2 Full Bathrooms
Laundry
- Dryer
- Washer
Schools
- River Place Elementary School
- Four Points Middle School
- Vandegrift High School
Utilities
- Central Heating and Cooling System
- ENERGY STAR Qualified Water Heater
Additional Features
- Covered Patio or Porch
- Northwest Facing Home
Listing and Financial Details
- Assessor Parcel Number 01503004050000
Community Details
Overview
- The Ranch At River Place Condominiums Association
- Built by Ashcreek
- Ranch At River Place Condomini Subdivision
- Lock-and-Leave Community
Amenities
- Common Area
Recreation
- Golf Course Community
- Tennis Courts
- Sport Court
- Park
- Trails
Map
Home Values in the Area
Average Home Value in this Area
Tax History
| Year | Tax Paid | Tax Assessment Tax Assessment Total Assessment is a certain percentage of the fair market value that is determined by local assessors to be the total taxable value of land and additions on the property. | Land | Improvement |
|---|---|---|---|---|
| 2025 | $7,301 | $461,860 | $50,215 | $411,645 |
| 2023 | $7,301 | $497,947 | $50,000 | $447,947 |
| 2022 | $12,108 | $537,441 | $50,000 | $487,441 |
| 2021 | $9,117 | $371,829 | $50,000 | $321,829 |
| 2020 | $8,698 | $353,540 | $50,000 | $303,540 |
| 2018 | $8,717 | $344,012 | $50,000 | $294,012 |
| 2017 | $7,503 | $294,251 | $50,000 | $244,251 |
| 2016 | $7,573 | $296,965 | $50,000 | $246,965 |
| 2015 | $6,747 | $250,562 | $50,000 | $200,562 |
| 2014 | $6,747 | $252,742 | $50,000 | $202,742 |
Property History
| Date | Event | Price | Change | Sq Ft Price |
|---|---|---|---|---|
| 08/20/2025 08/20/25 | Pending | -- | -- | -- |
| 07/30/2025 07/30/25 | Price Changed | $499,000 | -2.2% | $330 / Sq Ft |
| 05/28/2025 05/28/25 | For Sale | $510,000 | 0.0% | $337 / Sq Ft |
| 07/01/2020 07/01/20 | Rented | $2,050 | 0.0% | -- |
| 05/28/2020 05/28/20 | Under Contract | -- | -- | -- |
| 04/23/2020 04/23/20 | For Rent | $2,050 | +5.1% | -- |
| 05/01/2018 05/01/18 | Rented | $1,950 | 0.0% | -- |
| 04/06/2018 04/06/18 | Under Contract | -- | -- | -- |
| 02/21/2018 02/21/18 | For Rent | $1,950 | 0.0% | -- |
| 02/15/2018 02/15/18 | Rented | $1,950 | 0.0% | -- |
| 01/31/2018 01/31/18 | Under Contract | -- | -- | -- |
| 01/11/2018 01/11/18 | Price Changed | $1,950 | -2.3% | $1 / Sq Ft |
| 12/20/2017 12/20/17 | Price Changed | $1,995 | -0.3% | $1 / Sq Ft |
| 11/20/2017 11/20/17 | For Rent | $2,000 | +0.3% | -- |
| 08/06/2015 08/06/15 | Rented | $1,995 | -5.0% | -- |
| 08/01/2015 08/01/15 | Under Contract | -- | -- | -- |
| 06/15/2015 06/15/15 | For Rent | $2,100 | +7.7% | -- |
| 06/13/2014 06/13/14 | Rented | $1,950 | 0.0% | -- |
| 06/06/2014 06/06/14 | Under Contract | -- | -- | -- |
| 05/30/2014 05/30/14 | For Rent | $1,950 | +11.4% | -- |
| 08/01/2012 08/01/12 | Rented | $1,750 | -2.8% | -- |
| 07/12/2012 07/12/12 | Under Contract | -- | -- | -- |
| 06/15/2012 06/15/12 | For Rent | $1,800 | 0.0% | -- |
| 06/05/2012 06/05/12 | Sold | -- | -- | -- |
| 04/10/2012 04/10/12 | Pending | -- | -- | -- |
| 02/19/2012 02/19/12 | For Sale | $275,000 | -- | $182 / Sq Ft |
Purchase History
| Date | Type | Sale Price | Title Company |
|---|---|---|---|
| Vendors Lien | -- | None Available |
Mortgage History
| Date | Status | Loan Amount | Loan Type |
|---|---|---|---|
| Previous Owner | $151,500 | New Conventional | |
| Previous Owner | $180,500 | Credit Line Revolving | |
| Previous Owner | $50,000 | Credit Line Revolving | |
| Previous Owner | $61,543 | Stand Alone Second |
Similar Homes in Austin, TX
Source: Unlock MLS (Austin Board of REALTORS®)
MLS Number: 1610493
APN: 710871
- 6201 River Place Blvd Unit 3
- 5724 Brittlyns Ct
- 6010 Adhara Pass
- 6101 Adhara Pass
- Aspen Plan at Milky Way at River Place
- Antonio Plan at Milky Way at River Place
- Destin Plan at Milky Way at River Place
- Berkley Plan at Milky Way at River Place
- Arbor Plan at Milky Way at River Place
- Telluride Plan at Milky Way at River Place
- Asheville Plan at Milky Way at River Place
- 10108 Epsilon Way
- 10103 Milky Way Dr
- 10105 Milky Way Dr
- 5903 Moondust Ln
- 10105 Cressida Bend
- 6006 Silent Nova View
- 5906 Silent Nova View
- 6003 Silent Nova View
- 5413 Merrywing Cir
