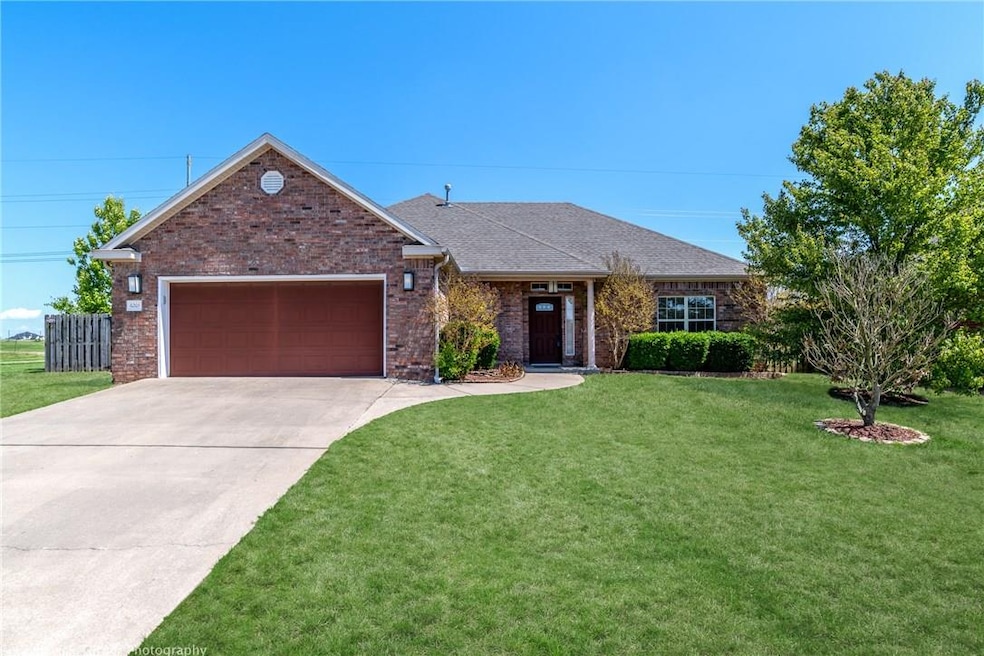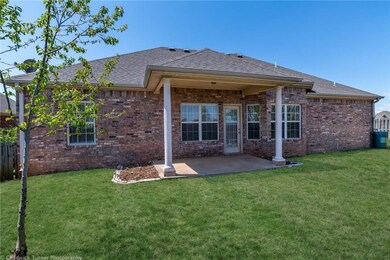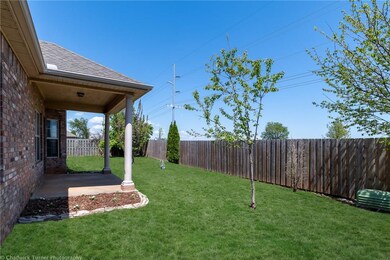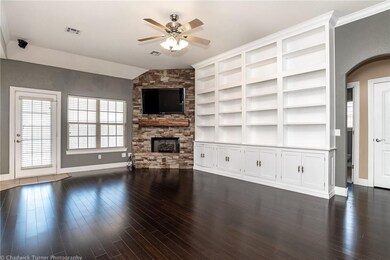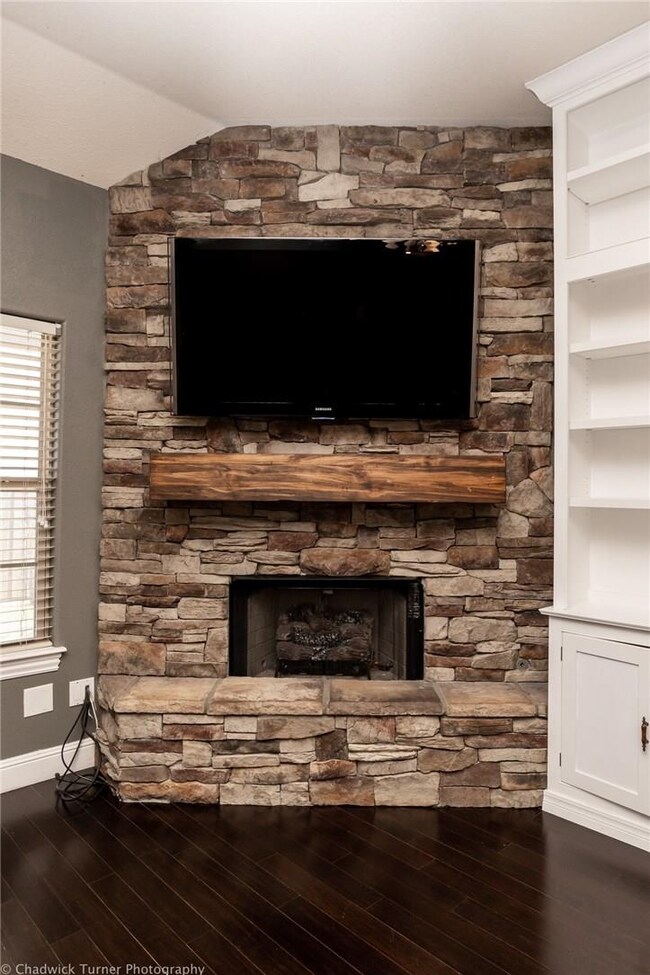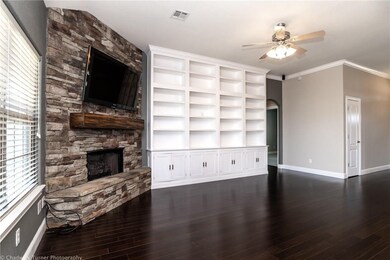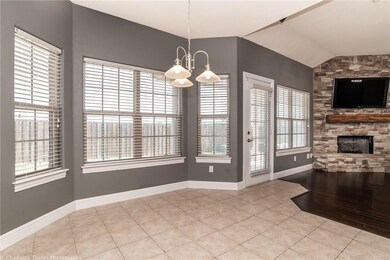
6201 S 36th St Rogers, AR 72758
Highlights
- Traditional Architecture
- Attic
- No HOA
- Fairview Elementary School Rated A
- Corner Lot
- Covered patio or porch
About This Home
As of July 2025Charming and inviting home in the Bellview subdivision. Located on a corner lot which backs up to the Razorback Greenway. Beautiful rock fireplace and large built ins. Easy access to I-49 and walking distance to Fairview Elementary School. All appliances and television convey.
Last Agent to Sell the Property
Better Homes and Gardens Real Estate Journey Bento Listed on: 04/16/2020

Home Details
Home Type
- Single Family
Est. Annual Taxes
- $2,336
Year Built
- Built in 2006
Lot Details
- 7,405 Sq Ft Lot
- Lot Dimensions are 69x104
- Privacy Fence
- Wood Fence
- Back Yard Fenced
- Landscaped
- Corner Lot
- Level Lot
- Cleared Lot
Parking
- 2 Car Attached Garage
Home Design
- Traditional Architecture
- Slab Foundation
- Shingle Roof
- Architectural Shingle Roof
Interior Spaces
- 1,753 Sq Ft Home
- 1-Story Property
- Built-In Features
- Ceiling Fan
- Gas Log Fireplace
- Double Pane Windows
- Vinyl Clad Windows
- Blinds
- Living Room with Fireplace
- Fire and Smoke Detector
- Attic
Kitchen
- Eat-In Kitchen
- Double Oven
- Electric Range
- Microwave
- Dishwasher
- Disposal
Flooring
- Carpet
- Laminate
- Ceramic Tile
Bedrooms and Bathrooms
- 3 Bedrooms
- Split Bedroom Floorplan
- Walk-In Closet
- 2 Full Bathrooms
Laundry
- Dryer
- Washer
Outdoor Features
- Covered patio or porch
Utilities
- Central Heating and Cooling System
- Electric Water Heater
- Phone Available
Listing and Financial Details
- Tax Lot 287
Community Details
Overview
- No Home Owners Association
- Bellview Subdivision
Recreation
- Trails
Ownership History
Purchase Details
Home Financials for this Owner
Home Financials are based on the most recent Mortgage that was taken out on this home.Purchase Details
Home Financials for this Owner
Home Financials are based on the most recent Mortgage that was taken out on this home.Purchase Details
Home Financials for this Owner
Home Financials are based on the most recent Mortgage that was taken out on this home.Purchase Details
Home Financials for this Owner
Home Financials are based on the most recent Mortgage that was taken out on this home.Purchase Details
Home Financials for this Owner
Home Financials are based on the most recent Mortgage that was taken out on this home.Similar Homes in Rogers, AR
Home Values in the Area
Average Home Value in this Area
Purchase History
| Date | Type | Sale Price | Title Company |
|---|---|---|---|
| Warranty Deed | $388,000 | City Title | |
| Warranty Deed | $234,500 | Realty Ttl & Closing Svcs Ll | |
| Warranty Deed | $160,000 | Mercury Title Llc | |
| Corporate Deed | $165,000 | Lenders Title Company | |
| Warranty Deed | $35,000 | None Available |
Mortgage History
| Date | Status | Loan Amount | Loan Type |
|---|---|---|---|
| Previous Owner | $17,741 | New Conventional | |
| Previous Owner | $228,779 | FHA | |
| Previous Owner | $228,779 | FHA | |
| Previous Owner | $170,347 | VA | |
| Previous Owner | $163,440 | VA | |
| Previous Owner | $154,500 | Purchase Money Mortgage | |
| Previous Owner | $130,607 | Unknown |
Property History
| Date | Event | Price | Change | Sq Ft Price |
|---|---|---|---|---|
| 07/11/2025 07/11/25 | Sold | $388,000 | 0.0% | $221 / Sq Ft |
| 06/13/2025 06/13/25 | Pending | -- | -- | -- |
| 06/05/2025 06/05/25 | Price Changed | $388,000 | -0.3% | $221 / Sq Ft |
| 05/16/2025 05/16/25 | For Sale | $389,000 | +65.9% | $222 / Sq Ft |
| 08/21/2020 08/21/20 | Sold | $234,500 | -0.2% | $134 / Sq Ft |
| 07/22/2020 07/22/20 | Pending | -- | -- | -- |
| 04/16/2020 04/16/20 | For Sale | $235,000 | -- | $134 / Sq Ft |
Tax History Compared to Growth
Tax History
| Year | Tax Paid | Tax Assessment Tax Assessment Total Assessment is a certain percentage of the fair market value that is determined by local assessors to be the total taxable value of land and additions on the property. | Land | Improvement |
|---|---|---|---|---|
| 2024 | $2,336 | $65,364 | $14,000 | $51,364 |
| 2023 | $2,224 | $42,050 | $13,000 | $29,050 |
| 2022 | $1,938 | $42,050 | $13,000 | $29,050 |
| 2021 | $1,932 | $42,050 | $13,000 | $29,050 |
| 2020 | $1,475 | $33,690 | $2,400 | $31,290 |
| 2019 | $1,475 | $33,690 | $2,400 | $31,290 |
| 2018 | $1,500 | $33,690 | $2,400 | $31,290 |
| 2017 | $1,284 | $33,690 | $2,400 | $31,290 |
| 2016 | $1,284 | $33,690 | $2,400 | $31,290 |
| 2015 | $1,586 | $29,980 | $3,000 | $26,980 |
| 2014 | $1,236 | $29,980 | $3,000 | $26,980 |
Agents Affiliated with this Home
-
Rebecca Webb
R
Seller's Agent in 2025
Rebecca Webb
Better Homes and Gardens Real Estate Journey
(479) 409-8134
1 in this area
76 Total Sales
-
Benjamin Sherman
B
Buyer's Agent in 2025
Benjamin Sherman
Portfolio Sotheby's International Realty
(870) 897-3770
1 in this area
9 Total Sales
-
John Mayer

Seller's Agent in 2020
John Mayer
Better Homes and Gardens Real Estate Journey Bento
(479) 319-3737
5 in this area
353 Total Sales
-
Angie Dean
A
Buyer's Agent in 2020
Angie Dean
Lindsey & Assoc Inc Branch
(479) 381-7051
2 in this area
11 Total Sales
Map
Source: Northwest Arkansas Board of REALTORS®
MLS Number: 1144782
APN: 02-18832-000
- 6102 S 37th St
- 6309 S 37th St
- 6012 S 36th St
- 6212 S 39th St
- 6004 S 36th St
- 6402 S 35th St
- 6403 S 36th St
- 6201 S 29th St
- 6501 S 35th St
- 5845 S Bellview Rd
- 4114 W Erin Dr
- 4116 W Erin Dr
- 4108 W Erin Dr
- 4110 W Erin Dr
- 4112 W Erin Dr
- 5749 S Chanberry Ln
- 5918 S Bellview Rd
- 5916 S Bellview Rd
- 6409 S 41st St
- 6401 S 42nd St
