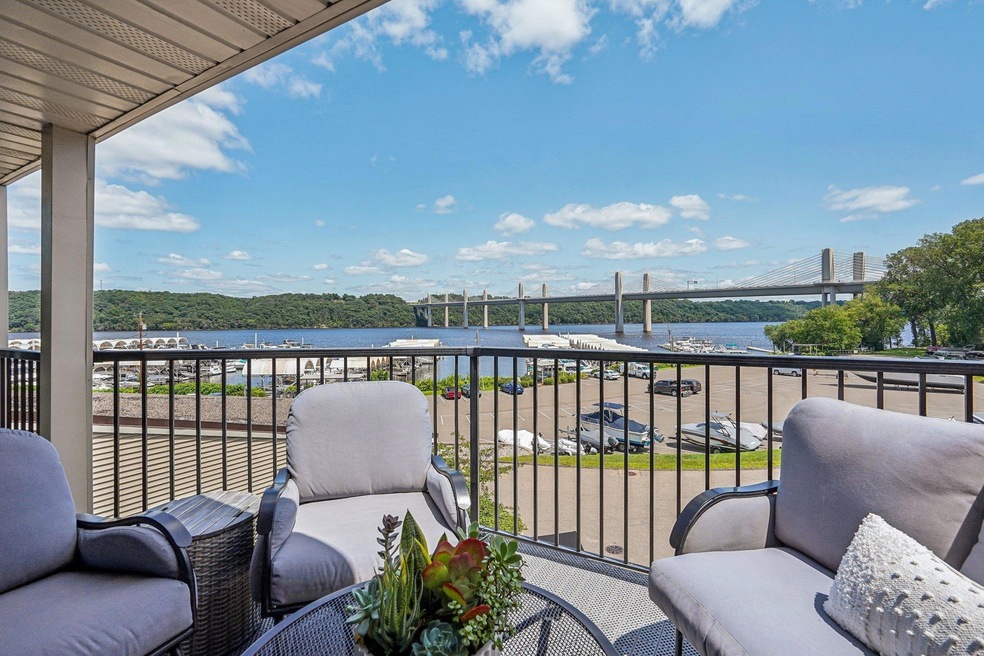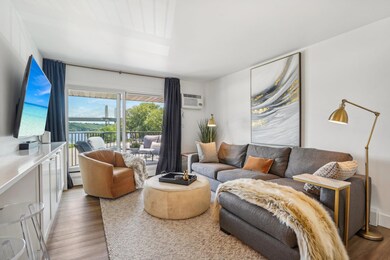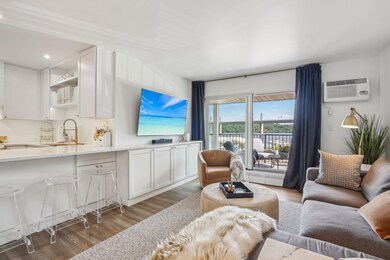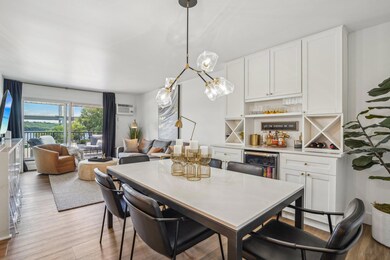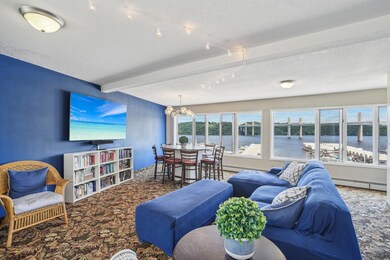
6201 Saint Croix Trail N Unit 213 Stillwater, MN 55082
Highlights
- Dock Facilities
- Sauna
- Community Garden
- Stillwater Area High School Rated A-
- River View
- Elevator
About This Home
As of November 2024Incredible completely renovated 2-bedroom, 2-bath, top floor condominium overlooking the Saint Croix River! Enjoy the incredible panoramic view of the Saint Croix from the comforts of your private balcony! You'll like the open feel of the bright and airy living room, dining room, and kitchen. New kitchen is bright and airy featuring white cabinets, quartz countertop, and stainless-steel appliances! Both bathrooms are renovated and have that spa feeling! New flooring throughout and new window and sliding glass doors. This unit includes a heated underground garage space with storage and an individual storage unit on your floor. Amenities include indoor pool, hot tub and sauna, billiard room, exercise room, upper-level community room and deck, laundry room, huge outdoor pool, riverside firepit area and dry dock boat storage and dock (depending on availability). Association fee includes heat, cable TV, internet, trash, recycling, water and sewer, secure building and security gate, building exterior, building insurance. Feel the safety and security of a gated community and secure building. Just a 1 mile walk along the river to downtown Stillwater where you can enjoy the restaurants and boutique shopping. Or enjoy a bike ride or walk on the scenic St. Croix loop trail! An absolute must see condo!
Last Agent to Sell the Property
Coldwell Banker Realty Brokerage Phone: 651-269-2002 Listed on: 07/19/2024

Property Details
Home Type
- Condominium
Est. Annual Taxes
- $2,672
Year Built
- Built in 1976
HOA Fees
- $595 Monthly HOA Fees
Parking
- 1 Car Garage
- Parking Storage or Cabinetry
- Heated Garage
- Garage Door Opener
- Guest Parking
Home Design
- Flat Roof Shape
Interior Spaces
- 900 Sq Ft Home
- 1-Story Property
- Combination Dining and Living Room
- Sauna
- River Views
Kitchen
- Range
- Dishwasher
- Disposal
Bedrooms and Bathrooms
- 2 Bedrooms
Outdoor Features
- Dock Facilities
- Patio
Utilities
- Baseboard Heating
- Hot Water Heating System
- Boiler Heating System
- Cable TV Available
Listing and Financial Details
- Assessor Parcel Number 3403020420041
Community Details
Overview
- Association fees include maintenance structure, cable TV, controlled access, hazard insurance, heating, internet, lawn care, ground maintenance, parking, professional mgmt, recreation facility, trash, security, shared amenities, snow removal
- Cedar Management Association, Phone Number (763) 574-1500
- Low-Rise Condominium
- Apt Ownership 12 Sunnyside Subdivision
- Car Wash Area
Amenities
- Community Garden
- Elevator
Ownership History
Purchase Details
Home Financials for this Owner
Home Financials are based on the most recent Mortgage that was taken out on this home.Purchase Details
Home Financials for this Owner
Home Financials are based on the most recent Mortgage that was taken out on this home.Similar Homes in Stillwater, MN
Home Values in the Area
Average Home Value in this Area
Purchase History
| Date | Type | Sale Price | Title Company |
|---|---|---|---|
| Deed | $385,000 | -- | |
| Deed | $220,000 | -- |
Mortgage History
| Date | Status | Loan Amount | Loan Type |
|---|---|---|---|
| Previous Owner | $138,000 | New Conventional | |
| Previous Owner | -- | No Value Available | |
| Previous Owner | $70,000 | New Conventional |
Property History
| Date | Event | Price | Change | Sq Ft Price |
|---|---|---|---|---|
| 11/01/2024 11/01/24 | Sold | $385,000 | 0.0% | $428 / Sq Ft |
| 10/28/2024 10/28/24 | Pending | -- | -- | -- |
| 08/01/2024 08/01/24 | Off Market | $385,000 | -- | -- |
| 07/19/2024 07/19/24 | For Sale | $399,900 | -- | $444 / Sq Ft |
Tax History Compared to Growth
Tax History
| Year | Tax Paid | Tax Assessment Tax Assessment Total Assessment is a certain percentage of the fair market value that is determined by local assessors to be the total taxable value of land and additions on the property. | Land | Improvement |
|---|---|---|---|---|
| 2024 | $2,982 | $266,600 | $140,000 | $126,600 |
| 2023 | $2,982 | $253,400 | $137,000 | $116,400 |
| 2022 | $2,364 | $278,800 | $156,500 | $122,300 |
| 2021 | $2,214 | $210,500 | $117,500 | $93,000 |
| 2020 | $1,808 | $206,200 | $117,500 | $88,700 |
| 2019 | $1,606 | $173,500 | $84,900 | $88,600 |
| 2018 | $1,446 | $151,200 | $66,900 | $84,300 |
| 2017 | $1,434 | $134,500 | $56,500 | $78,000 |
| 2016 | $1,438 | $130,600 | $53,000 | $77,600 |
| 2015 | $1,332 | $96,100 | $43,300 | $52,800 |
| 2013 | -- | $80,300 | $37,300 | $43,000 |
Agents Affiliated with this Home
-
Mathew Harmer

Seller's Agent in 2024
Mathew Harmer
Coldwell Banker Burnet
(651) 269-2002
2 in this area
60 Total Sales
-
Betsey Jeans

Buyer's Agent in 2024
Betsey Jeans
RE/MAX
(651) 246-4407
2 in this area
56 Total Sales
Map
Source: NorthstarMLS
MLS Number: 6572399
APN: 34-030-20-42-0041
- 6213 Saint Croix Trail N Unit 102
- 6331 Saint Croix Trail N
- 6340 Peacan Ave N
- 15200 Upper 63rd St N
- 6461 Paris Ave N
- 1337 2nd St S
- 919 6th Ave S
- 5472 Stagecoach Trail N Unit M
- xxxx 132nd - Lot #1
- xxx 132nd Ave - Outlot #1
- 1012 2nd St S
- 14841 58th St N Unit B4
- 1112 4th St S
- 5582 Osgood Ave N
- 816 5th St S
- 14534 Upper 56th St N
- 609 Churchill St W
- 14496 55th St N
- 712 Anderson St W
- 1913 E Ridge Ct
