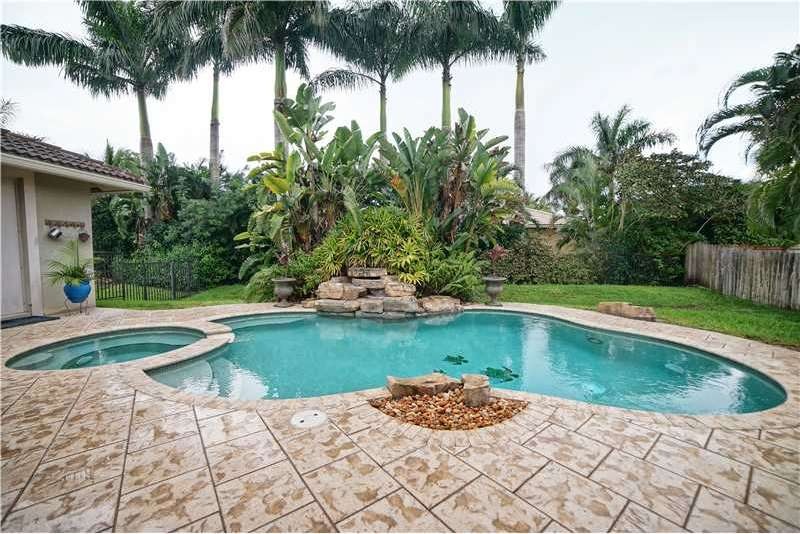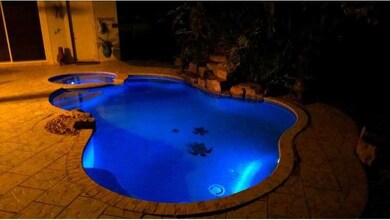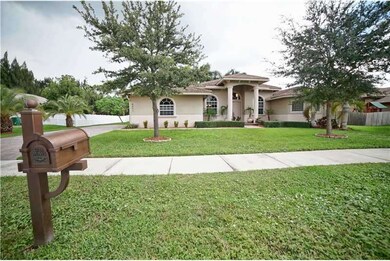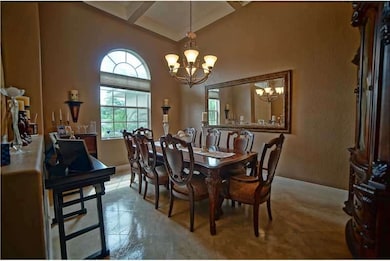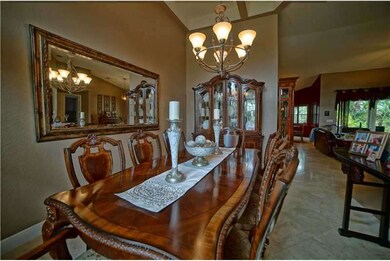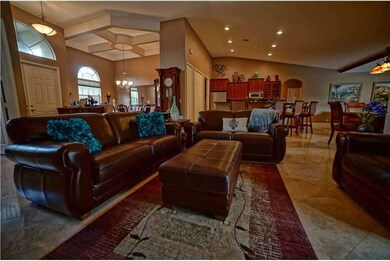
Highlights
- Free Form Pool
- Ranch Style House
- Garden View
- Vaulted Ceiling
- Marble Flooring
- Jettted Tub and Separate Shower in Primary Bathroom
About This Home
As of December 2014ONE OWNER. 5/3 CUSTOM DREAM HOME ON 1/2 ACRE CUL DE SAC STREET. DUAL ZONE A/C, DUAL WATER HEATR=LOWER BILLS. TROPICAL PARADISE ESSIG BRAND SALT WTR POOL OFFERS FULL-SPECTRUM CUSTOM LIGHTING (BEAUTIFUL AT NIGHT), LUSH WORKING WATERFALL, OVERSIZED 7' SPA, N ON-SLIP/COOL DECK, OUTDOOR SPEAKERS. 5-SPEAKER SURROUND SOUND IN FAMILY RM, TURKISH MARBLE FLOORING, WOOD FLOOR IN MASTER, CUSTOM WALK-IN CLOSETS. VAULTED & TRAY 14'+ CEILINGS THRU-OUT. THIS COULD BE THE BEST DEAL IN TOWN! CALL TODAY. EASY TO SEE!
Home Details
Home Type
- Single Family
Est. Annual Taxes
- $6,464
Year Built
- Built in 2007
Lot Details
- 0.4 Acre Lot
- Lot Dimensions are 126x140
- Cul-De-Sac
- South Facing Home
- Fenced
HOA Fees
- $42 Monthly HOA Fees
Parking
- 2 Car Attached Garage
- Automatic Garage Door Opener
- Driveway
- Paver Block
- Open Parking
Property Views
- Garden
- Pool
Home Design
- Ranch Style House
- Tile Roof
- Concrete Block And Stucco Construction
Interior Spaces
- 3,881 Sq Ft Home
- Vaulted Ceiling
- Ceiling Fan
- Plantation Shutters
- Vertical Blinds
- Sliding Windows
- Family Room
- Formal Dining Room
- Den
- Pull Down Stairs to Attic
Kitchen
- Self-Cleaning Oven
- Electric Range
- Microwave
- Ice Maker
- Dishwasher
- Disposal
Flooring
- Wood
- Carpet
- Marble
Bedrooms and Bathrooms
- 5 Bedrooms
- Split Bedroom Floorplan
- Closet Cabinetry
- 3 Full Bathrooms
- Dual Sinks
- Jettted Tub and Separate Shower in Primary Bathroom
Laundry
- Laundry in Utility Room
- Dryer
- Washer
- Laundry Tub
Home Security
- Security System Owned
- Fire and Smoke Detector
Pool
- Free Form Pool
- Pool Equipment Stays
Outdoor Features
- Patio
- Exterior Lighting
Schools
- Silver Ridge Elementary School
- Driftwood Middle School
- Hollywood Hl High School
Utilities
- Central Heating and Cooling System
- Underground Utilities
Community Details
- Da Silva Plat 150 32 B Subdivision
- Mandatory home owners association
Listing and Financial Details
- Assessor Parcel Number 504135150100
Ownership History
Purchase Details
Purchase Details
Home Financials for this Owner
Home Financials are based on the most recent Mortgage that was taken out on this home.Purchase Details
Home Financials for this Owner
Home Financials are based on the most recent Mortgage that was taken out on this home.Purchase Details
Similar Homes in the area
Home Values in the Area
Average Home Value in this Area
Purchase History
| Date | Type | Sale Price | Title Company |
|---|---|---|---|
| Interfamily Deed Transfer | -- | Attorney | |
| Warranty Deed | $590,000 | Attorney | |
| Warranty Deed | $560,000 | Esquire Title Inc | |
| Quit Claim Deed | $10,000 | -- |
Mortgage History
| Date | Status | Loan Amount | Loan Type |
|---|---|---|---|
| Previous Owner | $150,000 | Credit Line Revolving | |
| Previous Owner | $448,000 | Purchase Money Mortgage |
Property History
| Date | Event | Price | Change | Sq Ft Price |
|---|---|---|---|---|
| 12/29/2014 12/29/14 | Sold | $590,000 | -3.3% | $152 / Sq Ft |
| 11/06/2014 11/06/14 | Pending | -- | -- | -- |
| 10/03/2014 10/03/14 | For Sale | $609,999 | -- | $157 / Sq Ft |
Tax History Compared to Growth
Tax History
| Year | Tax Paid | Tax Assessment Tax Assessment Total Assessment is a certain percentage of the fair market value that is determined by local assessors to be the total taxable value of land and additions on the property. | Land | Improvement |
|---|---|---|---|---|
| 2025 | -- | $713,630 | -- | -- |
| 2024 | $12,669 | $693,520 | -- | -- |
| 2023 | $12,669 | $673,330 | $0 | $0 |
| 2022 | $11,877 | $653,720 | $0 | $0 |
| 2021 | $11,730 | $634,680 | $0 | $0 |
| 2020 | $11,678 | $625,920 | $0 | $0 |
| 2019 | $11,404 | $613,850 | $0 | $0 |
| 2018 | $10,535 | $569,780 | $0 | $0 |
| 2017 | $10,311 | $559,070 | $0 | $0 |
| 2016 | $9,966 | $534,540 | $0 | $0 |
| 2015 | $9,705 | $507,400 | $0 | $0 |
| 2014 | $6,476 | $340,440 | $0 | $0 |
| 2013 | -- | $335,410 | $88,160 | $247,250 |
Agents Affiliated with this Home
-
Pam Friedman

Seller's Agent in 2014
Pam Friedman
BHHS EWM Realty
(954) 205-8131
4 Total Sales
-
irit bibas

Buyer's Agent in 2014
irit bibas
LoKation Real Estate
(954) 728-0203
45 Total Sales
Map
Source: MIAMI REALTORS® MLS
MLS Number: A2014437
APN: 50-41-35-15-0100
- 6411 SW 56th St
- 5540 SW 64th Ave
- 251 Berkley Rd Unit 203
- n/a SW 57th St
- 201 Berkley Rd Unit 108
- 151 Berkley Rd Unit 206
- 300 Berkley Rd Unit 108
- 300 Berkley Rd Unit 107
- 100 Ashbury Rd Unit 103
- 100 Ashbury Rd Unit 203
- 6550 SW 56th St
- 301 Cambridge Rd Unit 302
- 301 Cambridge Rd Unit 203
- 306 Cambridge Rd Unit 236
- 5751 SW 56th St
- 5903 SW 54th Ct
- 616 Briarwood Cir Unit 144
- 5700 SW 56th St
- 6711 Franklin St
- 6411 Osprey Landing St
