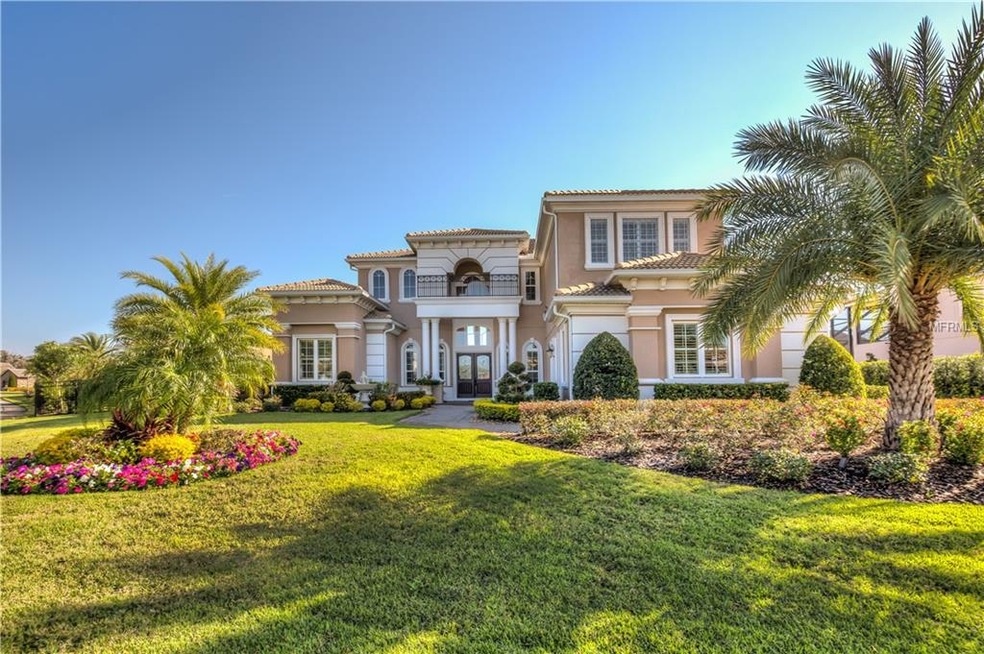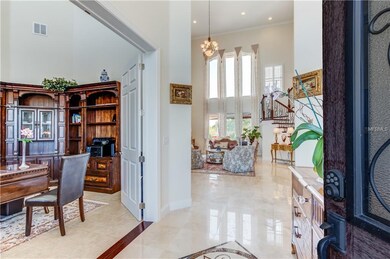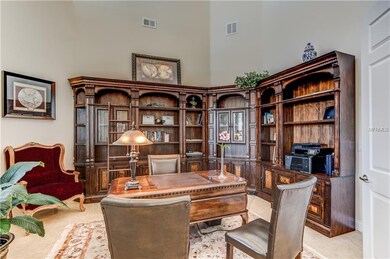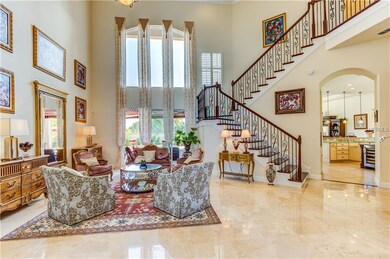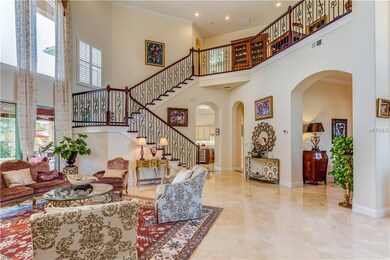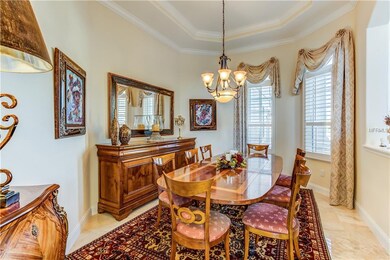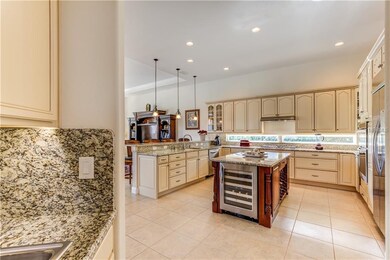
6201 Tiroco Way Windermere, FL 34786
Highlights
- Heated In Ground Pool
- Gated Community
- French Provincial Architecture
- Windermere Elementary School Rated A
- Open Floorplan
- Deck
About This Home
As of February 2020COME HOME TO WATERSTONE! Amazing Toll Brothers built Delanna Model on over 1/2 ACRE corner lot. Upon entering this French Provincial beauty, you’re greeted by a circular foyer flanked by an oversized study on one side and a formal dining room large enough to accommodate all your family and guests on the other. The vast two-story living room with coffered ceiling and marble flooring provides gorgeous views of the covered lanai, pool, and entertainment area. A spectacular gourmet kitchen is any chef’s dream and includes a large center island, breakfast area and bar overlooking the family room. The huge family room allows direct access to the lanai, pool, and outdoor kitchen. The private Owner's suite is includes dual walk-in closets, a flex space (for a work-out area or study), dual vanities, and a Roman tub with separate shower. The second floor features a SECOND, oversized Owner's suite with full bath! A spacious Bonus Room with half bath and two additional bedrooms with a shared Jack and Jill bath are just off the double-loft space. Enjoy the full Florida lifestyle at its best just outside your back door featuring a covered lanai (with automatic retractable screens), Expansive Custom pool, entertaining area, and oversized, corner lot yard. Guard-gated community with private access to Windermere Preparatory School. Just a short drive to the Attractions, “Restaurant Row” dining, Orlando International Airport, and Downtown Orlando. Only an hours drive from some of Florida’s finest Beaches!
Last Agent to Sell the Property
WATSON REALTY CORP License #3291333 Listed on: 05/29/2018

Home Details
Home Type
- Single Family
Est. Annual Taxes
- $17,345
Year Built
- Built in 2014
Lot Details
- 0.57 Acre Lot
- Lot Dimensions are 176'x86'
- Property fronts a private road
- West Facing Home
- Fenced
- Mature Landscaping
- Corner Lot
- Oversized Lot
- Level Lot
- Metered Sprinkler System
- Landscaped with Trees
- Property is zoned P-D
HOA Fees
- $310 Monthly HOA Fees
Parking
- 3 Car Attached Garage
- Side Facing Garage
- Garage Door Opener
- Driveway
- Open Parking
Home Design
- French Provincial Architecture
- Bi-Level Home
- Slab Foundation
- Tile Roof
- Block Exterior
- Stone Siding
- Stucco
Interior Spaces
- 5,021 Sq Ft Home
- Open Floorplan
- Wet Bar
- Built-In Features
- Crown Molding
- Tray Ceiling
- Cathedral Ceiling
- Ceiling Fan
- Thermal Windows
- Shades
- Shutters
- Blinds
- Drapes & Rods
- Sliding Doors
- Family Room Off Kitchen
- Breakfast Room
- Den
- Loft
- Bonus Room
- Inside Utility
Kitchen
- Eat-In Kitchen
- Built-In Oven
- Cooktop with Range Hood
- Microwave
- Dishwasher
- Wine Refrigerator
- Solid Surface Countertops
- Solid Wood Cabinet
Flooring
- Carpet
- Ceramic Tile
- Travertine
Bedrooms and Bathrooms
- 5 Bedrooms
- Primary Bedroom on Main
- Split Bedroom Floorplan
- Walk-In Closet
Laundry
- Laundry Room
- Dryer
- Washer
Home Security
- Home Security System
- Security Lights
- Fire and Smoke Detector
Pool
- Heated In Ground Pool
- Heated Spa
- In Ground Spa
- Auto Pool Cleaner
- Pool Lighting
Outdoor Features
- Deck
- Enclosed Patio or Porch
- Outdoor Kitchen
- Exterior Lighting
- Outdoor Grill
- Rain Gutters
Schools
- Windermere Elementary School
- Bridgewater Middle School
- Windermere High School
Utilities
- Forced Air Zoned Heating and Cooling System
- Thermostat
- Propane
- High Speed Internet
- Cable TV Available
Listing and Financial Details
- Visit Down Payment Resource Website
- Legal Lot and Block 52 / 00/520
- Assessor Parcel Number 24-23-27-9009-00-520
Community Details
Overview
- Built by Toll Brothers
- Waterstone Subdivision, Dalenna Floorplan
- The community has rules related to deed restrictions, fencing
- Rental Restrictions
Security
- Security Service
- Gated Community
Ownership History
Purchase Details
Purchase Details
Purchase Details
Home Financials for this Owner
Home Financials are based on the most recent Mortgage that was taken out on this home.Purchase Details
Home Financials for this Owner
Home Financials are based on the most recent Mortgage that was taken out on this home.Purchase Details
Home Financials for this Owner
Home Financials are based on the most recent Mortgage that was taken out on this home.Purchase Details
Similar Homes in Windermere, FL
Home Values in the Area
Average Home Value in this Area
Purchase History
| Date | Type | Sale Price | Title Company |
|---|---|---|---|
| Quit Claim Deed | $100 | None Listed On Document | |
| Quit Claim Deed | $100 | None Listed On Document | |
| Warranty Deed | $1,240,000 | Casalina T&E Inc | |
| Warranty Deed | $1,100,000 | Watson Title Services Inc | |
| Special Warranty Deed | $1,012,970 | Westminster Title Agency Inc | |
| Special Warranty Deed | $775,000 | Attorney |
Mortgage History
| Date | Status | Loan Amount | Loan Type |
|---|---|---|---|
| Previous Owner | $620,000 | New Conventional | |
| Previous Owner | $660,000 | Adjustable Rate Mortgage/ARM | |
| Previous Owner | $500,000 | Adjustable Rate Mortgage/ARM |
Property History
| Date | Event | Price | Change | Sq Ft Price |
|---|---|---|---|---|
| 02/21/2020 02/21/20 | Sold | $1,240,000 | -3.8% | $247 / Sq Ft |
| 01/09/2020 01/09/20 | Pending | -- | -- | -- |
| 11/01/2019 11/01/19 | For Sale | $1,289,000 | +17.2% | $257 / Sq Ft |
| 10/31/2018 10/31/18 | Sold | $1,100,000 | -7.9% | $219 / Sq Ft |
| 09/19/2018 09/19/18 | Pending | -- | -- | -- |
| 05/29/2018 05/29/18 | For Sale | $1,195,000 | -- | $238 / Sq Ft |
Tax History Compared to Growth
Tax History
| Year | Tax Paid | Tax Assessment Tax Assessment Total Assessment is a certain percentage of the fair market value that is determined by local assessors to be the total taxable value of land and additions on the property. | Land | Improvement |
|---|---|---|---|---|
| 2025 | $25,774 | $1,656,550 | $280,000 | $1,376,550 |
| 2024 | $22,273 | $1,593,110 | $280,000 | $1,313,110 |
| 2023 | $22,273 | $1,484,037 | $280,000 | $1,204,037 |
| 2022 | $19,414 | $1,212,119 | $280,000 | $932,119 |
| 2021 | $18,018 | $1,103,274 | $280,000 | $823,274 |
| 2020 | $16,336 | $1,033,089 | $280,000 | $753,089 |
| 2019 | $16,237 | $970,217 | $280,000 | $690,217 |
| 2018 | $17,246 | $1,018,753 | $210,000 | $808,753 |
| 2017 | $17,345 | $1,013,878 | $225,000 | $788,878 |
| 2016 | $17,020 | $991,683 | $225,000 | $766,683 |
| 2015 | $15,651 | $873,778 | $225,000 | $648,778 |
| 2014 | $4,368 | $230,000 | $230,000 | $0 |
Agents Affiliated with this Home
-
Marcia Oliveira Braga

Seller's Agent in 2020
Marcia Oliveira Braga
MBR HOMES INTERNATIONAL REALTY LLC
(321) 299-4851
34 Total Sales
-
Tameka Conley

Buyer's Agent in 2020
Tameka Conley
CHARLES RUTENBERG REALTY ORLANDO
(407) 312-7431
43 Total Sales
-
Jay Kendall

Seller's Agent in 2018
Jay Kendall
WATSON REALTY CORP
(407) 298-8800
137 Total Sales
-
Chris Bunnell

Seller Co-Listing Agent in 2018
Chris Bunnell
EXP REALTY LLC
(407) 298-8800
47 Total Sales
Map
Source: Stellar MLS
MLS Number: O5710500
APN: 24-2327-9009-00-520
- 12030 Waterstone Loop Dr
- 11502 Waterstone Loop Dr
- 11754 Waterstone Loop Dr
- 11706 Waterstone Loop Dr
- 11755 Waterstone Loop Dr
- 11457 Arborside Bend Way
- 11450 Arborside Bend Way
- 1404 Kelso Blvd
- 6208 Winter Garden Vineland Rd
- 6564 Lagoon St
- 6315 Clearmeadow Ct
- 6832 Thornhill Cir
- 11314 Ledgement Ln Unit 1
- 6426 Montclair Bluff Ln
- 5500 W Lake Butler Rd
- 12663 Hawkstone Dr
- 5909 Oxford Moor Blvd
- 6126 Kirkstone Ln
- 13120 Zori Ln
- 6830 Mapperton Dr
