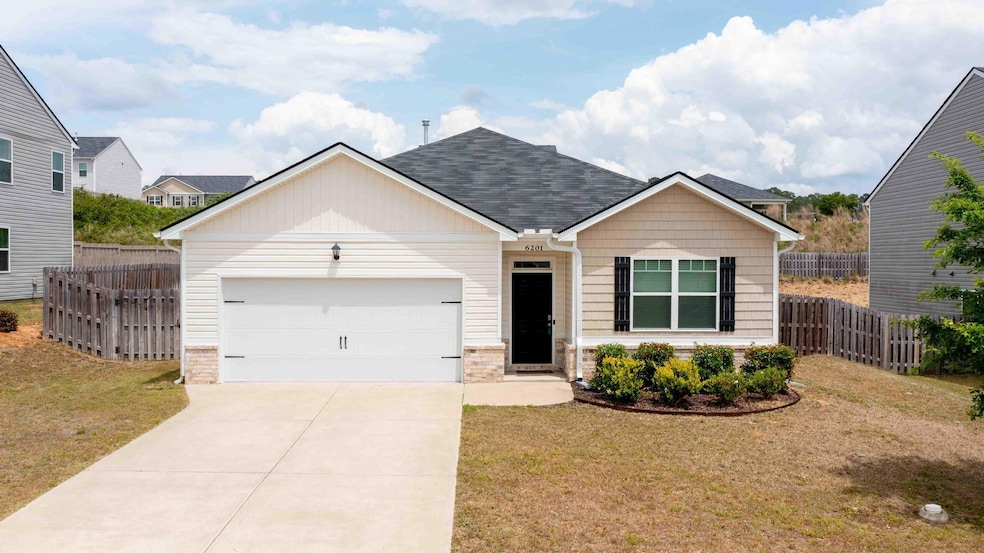
6201 Vermilion Loop Rd Graniteville, SC 29829
Estimated payment $1,781/month
Highlights
- Ranch Style House
- Covered Patio or Porch
- Living Room
- Community Pool
- Walk-In Pantry
- Community Playground
About This Home
Welcome to this like new cozy 4 bedroom, 2 bath home situated on a flat lot with a large fenced in backyard. Inside you'll find a spacious private owners suite to include its own ensuite bath featuring a garden tub, separate shower, and walk in closet. Additional bedrooms provide plenty of space for family and guest. The inviting foyer opens into the heart of the home with an open concept living space that flows seamlessly into the kitchen. The kitchen boast a large island, granite countertops, stainless steel appliances and a gas range, perfect for entertaining family and friends. The family room is highlighted by a cozy gas fireplace. Highland Hills residents enjoy exclusive access to a private neighborhood pool, cabana, basketball court, and playground, alongside with sidewalks on both sides of the street and streetlights for added charm. Conveniently located near Interstate 20 and less than one mile from excellent schools. This home offers the perfect balance of community and accessibility. A MUST SEE!
Home Details
Home Type
- Single Family
Est. Annual Taxes
- $3,277
Year Built
- Built in 2020
Lot Details
- 0.25 Acre Lot
- Lot Dimensions are 75x145
- Privacy Fence
- Fenced
- Front and Back Yard Sprinklers
HOA Fees
- $29 Monthly HOA Fees
Parking
- Garage
Home Design
- Ranch Style House
- Split Level Home
- Composition Roof
Interior Spaces
- 1,768 Sq Ft Home
- Blinds
- Family Room with Fireplace
- Living Room
- Pull Down Stairs to Attic
- Laundry Room
Kitchen
- Walk-In Pantry
- Range
- Microwave
- Dishwasher
Bedrooms and Bathrooms
- 4 Bedrooms
- 2 Full Bathrooms
- Primary bathroom on main floor
- Garden Bath
Outdoor Features
- Covered Patio or Porch
Schools
- Byrd Elementary School
- Leavelle Mccampbell Middle School
- Midland Valley High School
Utilities
- Forced Air Heating and Cooling System
- Heating System Uses Natural Gas
Listing and Financial Details
- Assessor Parcel Number 0480043021
Community Details
Overview
- Highland Hills Subdivision
Recreation
- Community Playground
- Community Pool
Map
Home Values in the Area
Average Home Value in this Area
Tax History
| Year | Tax Paid | Tax Assessment Tax Assessment Total Assessment is a certain percentage of the fair market value that is determined by local assessors to be the total taxable value of land and additions on the property. | Land | Improvement |
|---|---|---|---|---|
| 2023 | $3,277 | $13,610 | $2,460 | $185,870 |
| 2022 | $3,240 | $13,610 | $0 | $0 |
| 2021 | $3,243 | $13,610 | $0 | $0 |
| 2020 | $69 | $290 | $0 | $0 |
Property History
| Date | Event | Price | Change | Sq Ft Price |
|---|---|---|---|---|
| 08/19/2025 08/19/25 | Price Changed | $280,000 | -1.8% | $158 / Sq Ft |
| 07/14/2025 07/14/25 | For Sale | $285,000 | 0.0% | $161 / Sq Ft |
| 06/15/2025 06/15/25 | Pending | -- | -- | -- |
| 06/10/2025 06/10/25 | Price Changed | $285,000 | -1.7% | $161 / Sq Ft |
| 05/05/2025 05/05/25 | For Sale | $290,000 | -- | $164 / Sq Ft |
Purchase History
| Date | Type | Sale Price | Title Company |
|---|---|---|---|
| Special Warranty Deed | $226,480 | None Available | |
| Limited Warranty Deed | $172,142 | None Available |
Mortgage History
| Date | Status | Loan Amount | Loan Type |
|---|---|---|---|
| Open | $227,920 | VA |
About the Listing Agent

Are you thinking about buying or selling? Let’s talk about it. Sheena Harrison your, Personal Care Real Estate Agent
If you are looking for real estate guidance with consistent and clear communication, I am here to help you. I provide exceptional personalized service for all my clients and take great pride in the relationships I build. I always work relentlessly on my clients behalf to help them achieve their real estate goals. I ensure you have a clear understanding of the market and that
Sheena's Other Listings
Source: REALTORS® of Greater Augusta
MLS Number: 541536
APN: 048-00-43-021
- 6184 Vermilion Loop
- 3158 Carmine Ave
- 243 Quick Silver Ct
- Tatum Plan at Highland Hills - Townhomes
- Pattison Plan at Highland Hills - Townhomes
- Aisle Plan at Highland Hills
- Halton Plan at Highland Hills
- Mansfield Plan at Highland Hills
- Grayson Plan at Highland Hills
- Somerset Plan at Highland Hills
- Cali Plan at Highland Hills
- Sullivan Plan at Highland Hills
- Ansley Plan at Highland Hills
- Elle Plan at Highland Hills
- Robie Plan at Highland Hills
- 2262 Chromite Dr
- 6100 Vermilion Loop
- 180 Holly Meadows Dr
- 179 Holly Meadows Dr
- 1061 Raiford Loop
- 445 Saffron Ct
- 4053 Crimson Pass
- 882 Quaint Parish Cir
- 507 Satinwood Cir
- 2020 Fern Crest Ln
- 2892 Calli Crossing Dr
- 502 Geranium St
- 6120 Beadlow St
- 176 Fioli Cir
- 512 Trestle Pass
- 117 Timmerman St
- 3149 Greymoor Cir
- 809 Grovebury Ct
- 801 Grovebury Ct
- 797 Grovebury Ct
- 460 Strutter Trail
- 625 Boone Ct
- 8034 MacBean Loop
- 2170 Jefferson Davis Hwy
- 4020 Furlong Cir






