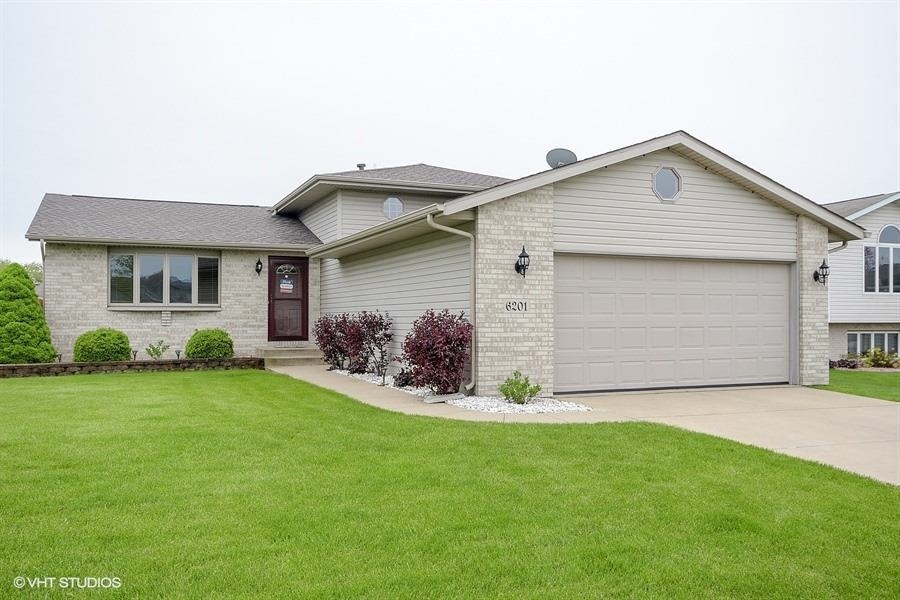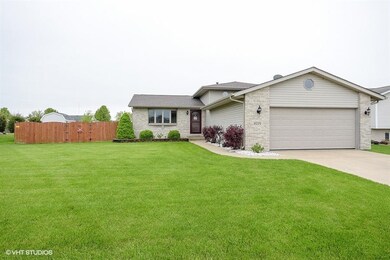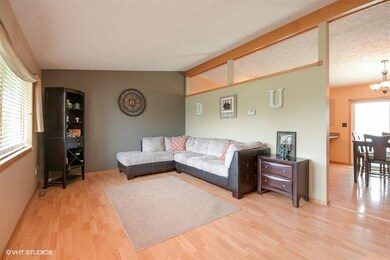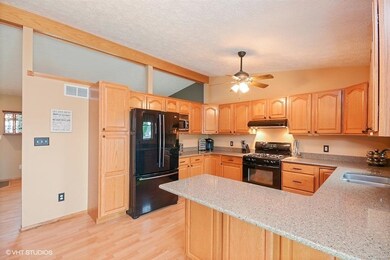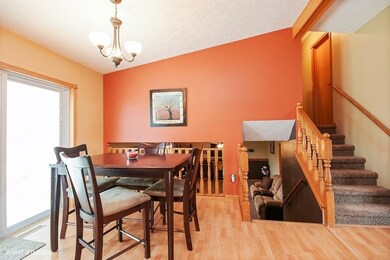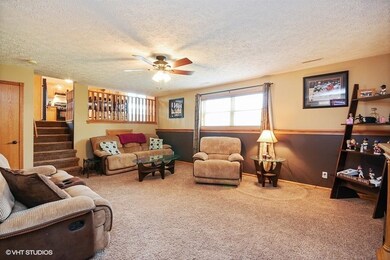
6201 W 135th Ave Cedar Lake, IN 46303
Highlights
- Above Ground Pool
- Recreation Room
- 2 Car Attached Garage
- Douglas MacArthur Elementary School Rated A
- Cathedral Ceiling
- Cooling Available
About This Home
As of July 2017Move right in to this well cared for split level in the lovely Robin's Nest subdivision in Cedar Lake.Boasting 4 bedrooms and 3 baths, this house has loads of finished space and great flow. All updated interiors with neutral decor, nice size bedrooms, quartz counters, huge fenced in landscaped yard, 2 car attached garage, patio, storage shed and above ground pool. What a great place to call home. Everything is done!
Last Agent to Sell the Property
@properties/Christie's Intl RE License #RB14035627

Home Details
Home Type
- Single Family
Est. Annual Taxes
- $2,438
Year Built
- Built in 1999
Lot Details
- 0.26 Acre Lot
- Lot Dimensions are 84x135
- Fenced
HOA Fees
- $3 Monthly HOA Fees
Parking
- 2 Car Attached Garage
Home Design
- Tri-Level Property
- Brick Exterior Construction
- Aluminum Siding
Interior Spaces
- 1,950 Sq Ft Home
- Cathedral Ceiling
- Living Room
- Recreation Room
Kitchen
- Gas Range
- Microwave
- Dishwasher
Bedrooms and Bathrooms
- 4 Bedrooms
- 3 Full Bathrooms
Laundry
- Dryer
- Washer
Outdoor Features
- Above Ground Pool
- Patio
- Storage Shed
Utilities
- Cooling Available
- Forced Air Heating System
- Heating System Uses Natural Gas
- Well
Listing and Financial Details
- Assessor Parcel Number 451525108006000043
Community Details
Overview
- Robins Nest Add 02 Subdivision
Building Details
- Net Lease
Ownership History
Purchase Details
Home Financials for this Owner
Home Financials are based on the most recent Mortgage that was taken out on this home.Purchase Details
Home Financials for this Owner
Home Financials are based on the most recent Mortgage that was taken out on this home.Map
Similar Homes in Cedar Lake, IN
Home Values in the Area
Average Home Value in this Area
Purchase History
| Date | Type | Sale Price | Title Company |
|---|---|---|---|
| Warranty Deed | -- | Meridian Title Corp | |
| Warranty Deed | -- | None Available |
Mortgage History
| Date | Status | Loan Amount | Loan Type |
|---|---|---|---|
| Open | $184,000 | New Conventional | |
| Closed | $198,000 | New Conventional | |
| Previous Owner | $189,994 | FHA | |
| Previous Owner | $142,700 | New Conventional | |
| Previous Owner | $150,500 | Unknown | |
| Previous Owner | $50,000 | Unknown |
Property History
| Date | Event | Price | Change | Sq Ft Price |
|---|---|---|---|---|
| 07/31/2017 07/31/17 | Sold | $220,000 | 0.0% | $113 / Sq Ft |
| 07/31/2017 07/31/17 | Pending | -- | -- | -- |
| 05/10/2017 05/10/17 | For Sale | $220,000 | +13.7% | $113 / Sq Ft |
| 03/12/2013 03/12/13 | Sold | $193,500 | 0.0% | $100 / Sq Ft |
| 02/10/2013 02/10/13 | Pending | -- | -- | -- |
| 01/04/2013 01/04/13 | For Sale | $193,500 | -- | $100 / Sq Ft |
Tax History
| Year | Tax Paid | Tax Assessment Tax Assessment Total Assessment is a certain percentage of the fair market value that is determined by local assessors to be the total taxable value of land and additions on the property. | Land | Improvement |
|---|---|---|---|---|
| 2024 | $6,820 | $268,300 | $46,700 | $221,600 |
| 2023 | $2,579 | $245,100 | $46,700 | $198,400 |
| 2022 | $2,579 | $234,200 | $46,700 | $187,500 |
| 2021 | $2,430 | $223,000 | $33,400 | $189,600 |
| 2020 | $2,306 | $210,500 | $33,400 | $177,100 |
| 2019 | $2,304 | $210,600 | $33,400 | $177,200 |
| 2018 | $2,498 | $206,700 | $33,400 | $173,300 |
| 2017 | $2,373 | $193,500 | $33,400 | $160,100 |
| 2016 | $2,438 | $191,200 | $33,400 | $157,800 |
| 2014 | $2,178 | $187,800 | $33,400 | $154,400 |
| 2013 | $2,235 | $187,300 | $33,400 | $153,900 |
Source: Northwest Indiana Association of REALTORS®
MLS Number: GNR414277
APN: 45-15-25-108-006.000-043
- 5955 W 135th Place
- 13433 Superior Ln
- 13512 Lakeside Blvd
- 5847 W 135th Place
- 13442 Lakeside Blvd
- 13517 Lakeside Blvd
- 13463 Superior Ln
- 13406 Superior Ln
- 13516 Superior Ln
- 13466 Superior Ln
- 13427 Lakeside Blvd
- 13417 Lakeside Blvd
- 6711 W 134th Place
- 12630 Fairbanks St
- 13420 Edison St
- 13340 Edison St
- 13336 Lemoore St
- 7021 W 137th Ln
- 13947 Hobart St
- 10306 W 135th Ave
