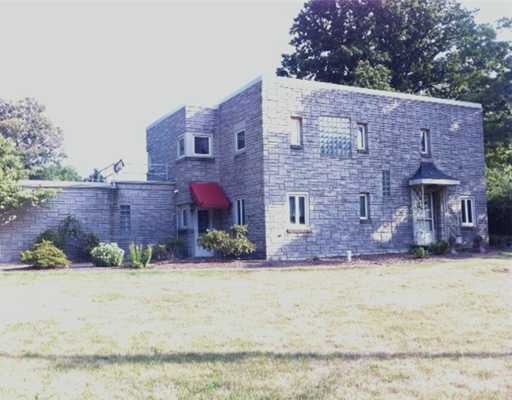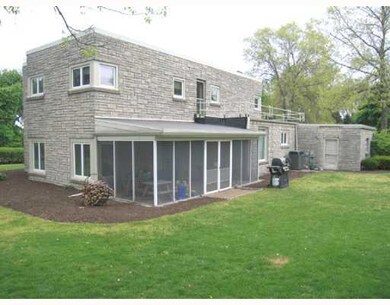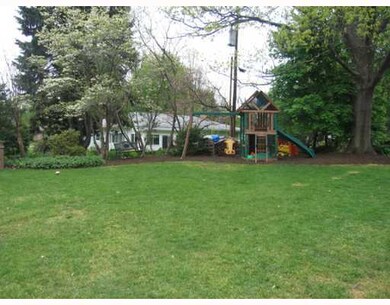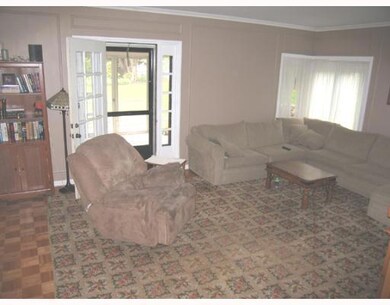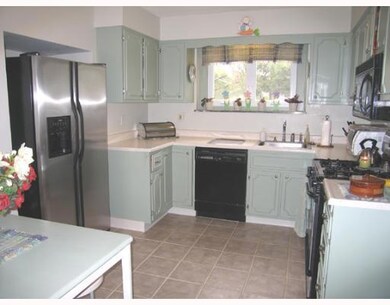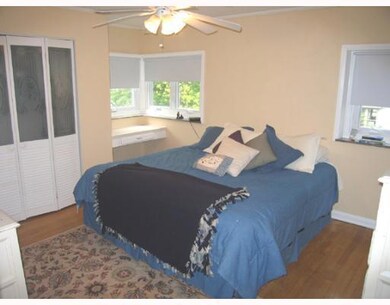
Highlights
- Deck
- 1 Fireplace
- 2 Car Attached Garage
- Fairview Elementary School Rated A
- Enclosed patio or porch
- Ceramic Tile Flooring
About This Home
As of August 2018Unique European Designed Home. Tons Of Updates Including Roof, Windows, Kitchen, Furnace W/ Ac, Bath & So Much More. Must See Home With Screened Porch & Upper Deck. Lots Of Charm! 1 Year Hsa Warranty Included. Property Currently Being Rented W/ No Lease.
Last Agent to Sell the Property
RE/MAX Real Estate Group East License #RS280324 Listed on: 07/25/2012

Last Buyer's Agent
Daniel Omniewski
Marsha Marsh RES Peach License #RS287245
Home Details
Home Type
- Single Family
Est. Annual Taxes
- $2,742
Year Built
- Built in 1930
Lot Details
- 0.29 Acre Lot
- Lot Dimensions are 77x124x0x0
- Zoning described as A-RES
Parking
- 2 Car Attached Garage
Home Design
- Masonry
Interior Spaces
- 2,624 Sq Ft Home
- 2-Story Property
- 1 Fireplace
Kitchen
- Gas Oven
- Gas Range
- Dishwasher
- Disposal
Flooring
- Carpet
- Laminate
- Ceramic Tile
Bedrooms and Bathrooms
- 4 Bedrooms
- 2 Full Bathrooms
Outdoor Features
- Deck
- Enclosed patio or porch
Utilities
- Forced Air Heating and Cooling System
- Heating System Uses Gas
Listing and Financial Details
- Assessor Parcel Number 21-039-054.0-005.00
Ownership History
Purchase Details
Home Financials for this Owner
Home Financials are based on the most recent Mortgage that was taken out on this home.Purchase Details
Home Financials for this Owner
Home Financials are based on the most recent Mortgage that was taken out on this home.Purchase Details
Home Financials for this Owner
Home Financials are based on the most recent Mortgage that was taken out on this home.Purchase Details
Home Financials for this Owner
Home Financials are based on the most recent Mortgage that was taken out on this home.Purchase Details
Home Financials for this Owner
Home Financials are based on the most recent Mortgage that was taken out on this home.Purchase Details
Home Financials for this Owner
Home Financials are based on the most recent Mortgage that was taken out on this home.Purchase Details
Purchase Details
Purchase Details
Similar Homes in Erie, PA
Home Values in the Area
Average Home Value in this Area
Purchase History
| Date | Type | Sale Price | Title Company |
|---|---|---|---|
| Special Warranty Deed | $186,000 | None Available | |
| Deed | $190,000 | None Available | |
| Deed | $180,000 | None Available | |
| Warranty Deed | $117,000 | -- | |
| Interfamily Deed Transfer | $105,000 | -- | |
| Warranty Deed | $120,000 | -- | |
| Deed | $117,000 | -- | |
| Deed | $99,000 | -- | |
| Deed | $63,500 | -- |
Mortgage History
| Date | Status | Loan Amount | Loan Type |
|---|---|---|---|
| Open | $178,845 | FHA | |
| Previous Owner | $161,500 | Credit Line Revolving | |
| Previous Owner | $164,430 | Purchase Money Mortgage | |
| Previous Owner | $40,000 | Credit Line Revolving | |
| Previous Owner | $111,150 | Stand Alone Second | |
| Previous Owner | $84,000 | No Value Available | |
| Previous Owner | $114,000 | No Value Available |
Property History
| Date | Event | Price | Change | Sq Ft Price |
|---|---|---|---|---|
| 08/17/2018 08/17/18 | Sold | $186,000 | +0.1% | $65 / Sq Ft |
| 06/26/2018 06/26/18 | Pending | -- | -- | -- |
| 05/12/2018 05/12/18 | For Sale | $185,900 | -2.2% | $65 / Sq Ft |
| 10/19/2012 10/19/12 | Sold | $190,000 | +0.1% | $72 / Sq Ft |
| 10/11/2012 10/11/12 | Pending | -- | -- | -- |
| 07/23/2012 07/23/12 | For Sale | $189,900 | -- | $72 / Sq Ft |
Tax History Compared to Growth
Tax History
| Year | Tax Paid | Tax Assessment Tax Assessment Total Assessment is a certain percentage of the fair market value that is determined by local assessors to be the total taxable value of land and additions on the property. | Land | Improvement |
|---|---|---|---|---|
| 2025 | $4,955 | $177,500 | $48,600 | $128,900 |
| 2024 | $4,857 | $177,500 | $48,600 | $128,900 |
| 2023 | $4,685 | $177,500 | $48,600 | $128,900 |
| 2022 | $4,592 | $177,500 | $48,600 | $128,900 |
| 2021 | $4,517 | $177,500 | $48,600 | $128,900 |
| 2020 | $4,391 | $177,500 | $48,600 | $128,900 |
| 2019 | $4,283 | $177,500 | $48,600 | $128,900 |
| 2018 | $4,177 | $177,500 | $48,600 | $128,900 |
| 2017 | $4,090 | $177,500 | $48,600 | $128,900 |
| 2016 | $4,738 | $177,500 | $48,600 | $128,900 |
| 2015 | $4,694 | $177,500 | $48,600 | $128,900 |
| 2014 | $1,883 | $177,500 | $48,600 | $128,900 |
Agents Affiliated with this Home
-
Matt Froehlich

Seller's Agent in 2018
Matt Froehlich
Coldwell Banker Select - Airport
(814) 440-5299
106 Total Sales
-
G
Buyer's Agent in 2018
Gerri Newara
Howard Hanna Erie East
-
Nancy Duke
N
Seller's Agent in 2012
Nancy Duke
RE/MAX
(814) 881-1005
68 Total Sales
-
D
Buyer's Agent in 2012
Daniel Omniewski
Marsha Marsh RES Peach
Map
Source: Greater Erie Board of REALTORS®
MLS Number: 27023
APN: 21-039-054.0-005.00
- 315 Old Mill Rd
- 1121 Aris Dr
- 1828 Cole Dr
- 6674 Richardson Rd Unit Lot 38
- 5780 Swanville Rd
- 5232 Wolf Run Village Ln Unit H5232
- 0 W Lake Rd Unit 157295
- 4884 N Wayside Dr
- 5075 Saybrook Place
- 5405 Old West Lake Rd
- 2954 Old West Lake Rd
- 5435 Aspen Dr
- 6620 W Ridge Rd
- 3701 Bear Creek Rd
- 4825 W 23 St
- 1860 Campden Way Unit 6
- 4643 Wolf Rd
- 1935 Campden Way Unit 10
- 6301 W Ridge Rd
- 6750 W Ridge Rd
