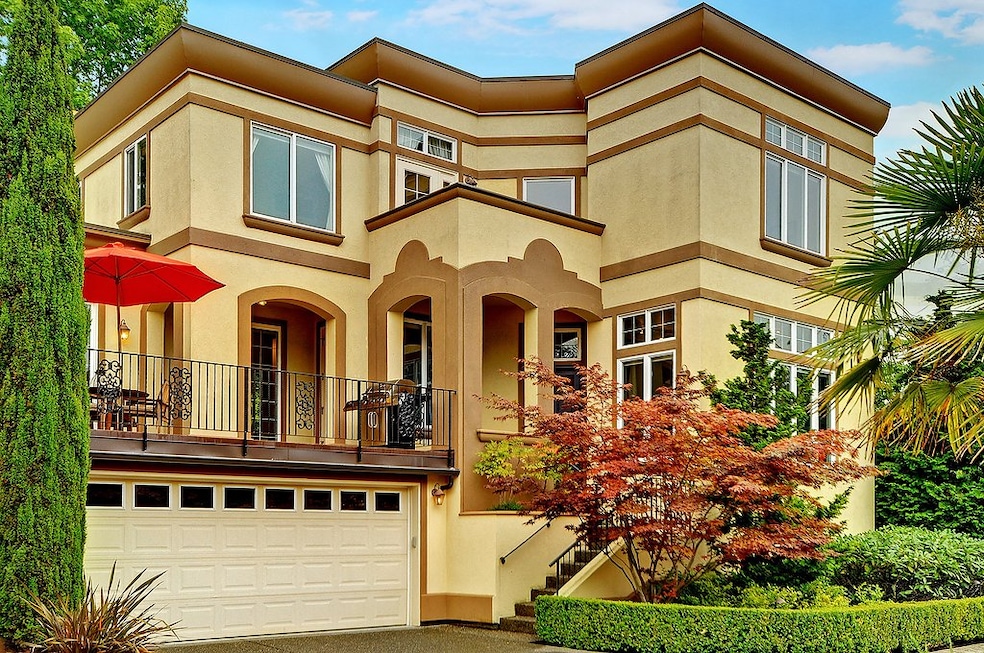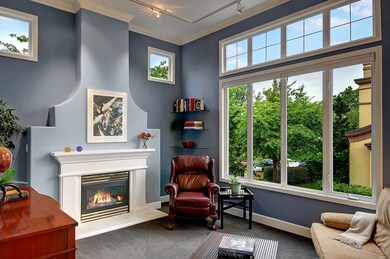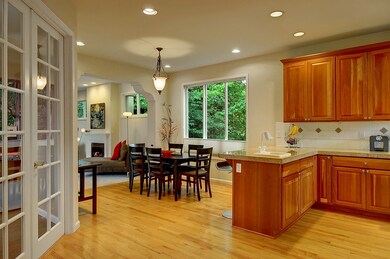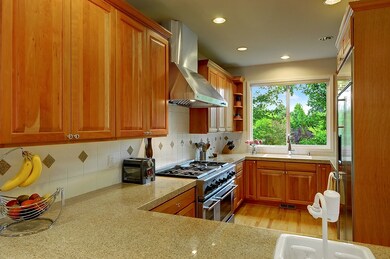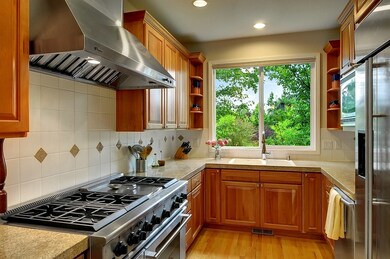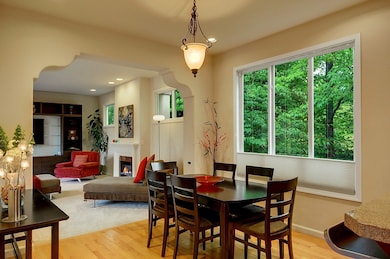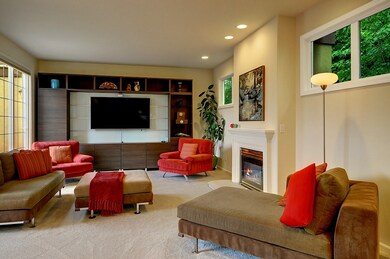
$1,779,000
- 2 Beds
- 2 Baths
- 1,481 Sq Ft
- 5404 Lake Washington Blvd NE
- Unit G
- Kirkland, WA
Sweeping west-facing views of Lake Washington, the Seattle skyline, and Olympic Mountains define this luxury residence at The Villas at Carillon Point. Nearly every room frames dramatic vistas of the marina, city, and sunset skies. The open layout is ideal for entertaining, with a gourmet kitchen featuring Sub-Zero, Wolf, and Miele appliances, slab granite counters, and custom cabinetry. The
Michele Schuler Realogics Sotheby's Int'l Rlty
