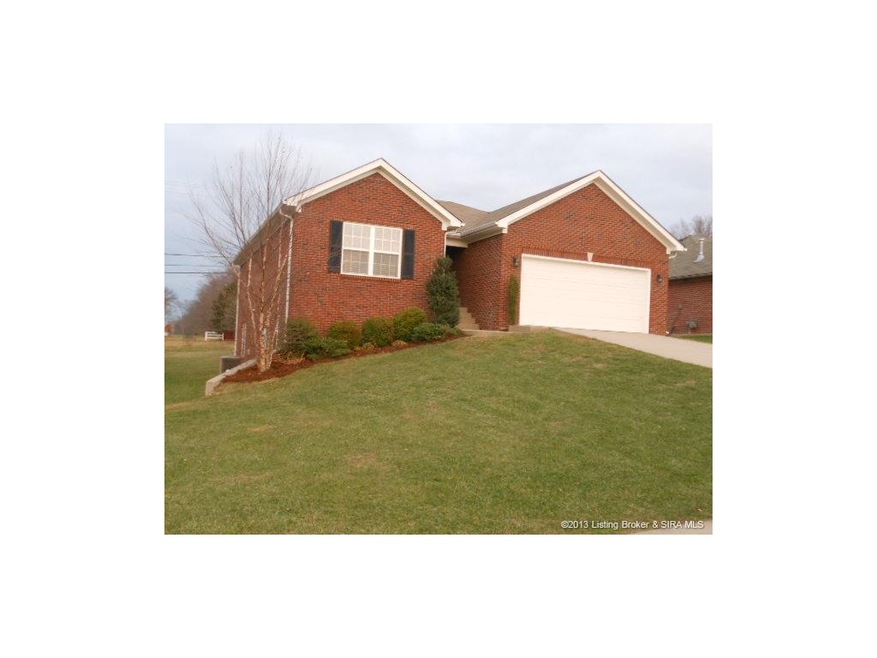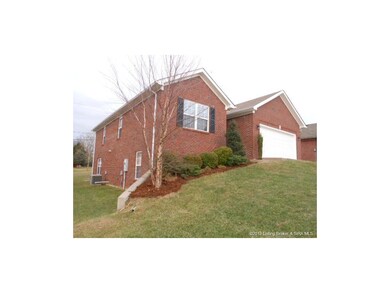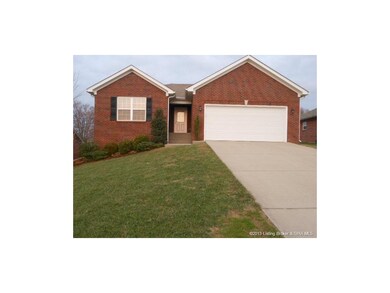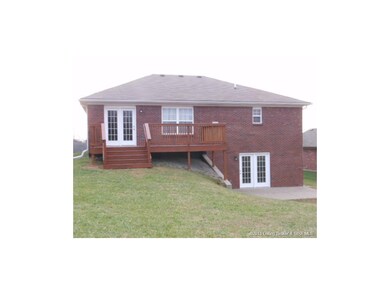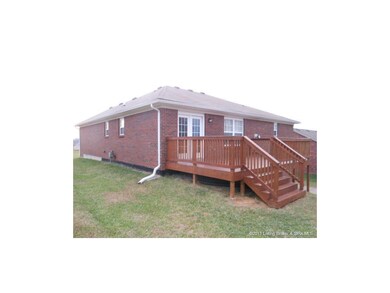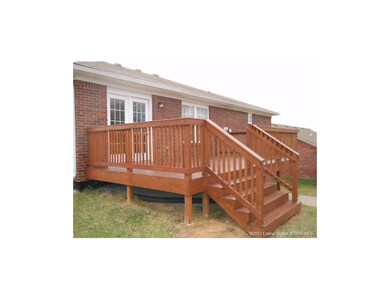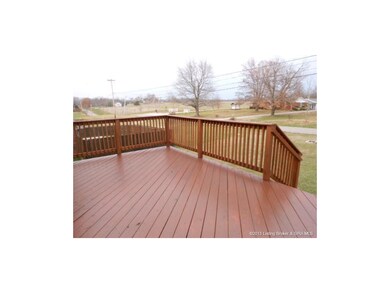
6202 Aurora Ave Charlestown, IN 47111
Highlights
- Open Floorplan
- Deck
- Covered patio or porch
- Utica Elementary School Rated A-
- Cathedral Ceiling
- First Floor Utility Room
About This Home
As of December 2024The immaculate home is as good as new! You get a full walk out basement with patio and newly stained large deck off kitchen. Amenities and upgrades include granite in kitchen, all black appliances, tiled backsplash with custom under cabinet lighting, custom hickory cabinets in kitchen & baths, gas fireplace, new carpet in living room and basement stairs 12/13, new paint in most rooms 12/13, bedroom carpets steamed cleaned 12/13, and first floor laundry/mud room with separate pantry. The split bedroom floorplan with private master bath and large walk-in closet is ideal. Basement is roughed in for third bath. Active radon mitigation system already in place. Subdivision offers lake access for owners. Sellers providing a one year Home Warranty. Great, well-kept neighborhood. Schedule your private showing today! POSSESSION AT CLOSING! Meas. approx.
Last Agent to Sell the Property
Jayne Ryan
RE/MAX FIRST License #RB14046365 Listed on: 12/03/2013
Home Details
Home Type
- Single Family
Est. Annual Taxes
- $1,644
Year Built
- Built in 2009
Lot Details
- 9,583 Sq Ft Lot
- Landscaped
HOA Fees
- $4 Monthly HOA Fees
Parking
- 2 Car Attached Garage
- Front Facing Garage
- Garage Door Opener
- Driveway
Home Design
- Poured Concrete
- Frame Construction
- Radon Mitigation System
Interior Spaces
- 1,432 Sq Ft Home
- 1-Story Property
- Open Floorplan
- Cathedral Ceiling
- Ceiling Fan
- Gas Fireplace
- Thermal Windows
- Blinds
- Window Screens
- Entrance Foyer
- First Floor Utility Room
- Storage
- Utility Room
Kitchen
- Eat-In Kitchen
- Oven or Range
- Microwave
- Dishwasher
- Disposal
Bedrooms and Bathrooms
- 3 Bedrooms
- Split Bedroom Floorplan
- Walk-In Closet
- Bathroom Rough-In
- 2 Full Bathrooms
Unfinished Basement
- Walk-Out Basement
- Basement Fills Entire Space Under The House
- Sump Pump
- Natural lighting in basement
Outdoor Features
- Deck
- Covered patio or porch
Utilities
- Forced Air Heating and Cooling System
- Natural Gas Water Heater
- Cable TV Available
Listing and Financial Details
- Home warranty included in the sale of the property
- Assessor Parcel Number 104409100228000042
Ownership History
Purchase Details
Home Financials for this Owner
Home Financials are based on the most recent Mortgage that was taken out on this home.Purchase Details
Purchase Details
Similar Homes in Charlestown, IN
Home Values in the Area
Average Home Value in this Area
Purchase History
| Date | Type | Sale Price | Title Company |
|---|---|---|---|
| Deed | $165,000 | Mattingly Ford Title Service | |
| Warranty Deed | $162,000 | Kemp Title Agency Llc | |
| Warranty Deed | $23,563 | Culler Law Office Llc |
Property History
| Date | Event | Price | Change | Sq Ft Price |
|---|---|---|---|---|
| 12/27/2024 12/27/24 | Sold | $310,000 | -1.6% | $144 / Sq Ft |
| 12/01/2024 12/01/24 | Pending | -- | -- | -- |
| 11/14/2024 11/14/24 | Price Changed | $314,900 | -1.6% | $146 / Sq Ft |
| 09/23/2024 09/23/24 | Price Changed | $319,900 | -1.5% | $148 / Sq Ft |
| 08/27/2024 08/27/24 | Price Changed | $324,900 | -1.5% | $151 / Sq Ft |
| 08/12/2024 08/12/24 | Price Changed | $329,900 | -2.9% | $153 / Sq Ft |
| 07/25/2024 07/25/24 | For Sale | $339,900 | +106.0% | $158 / Sq Ft |
| 01/24/2014 01/24/14 | Sold | $165,000 | -1.2% | $115 / Sq Ft |
| 01/01/2014 01/01/14 | Pending | -- | -- | -- |
| 12/03/2013 12/03/13 | For Sale | $167,000 | -- | $117 / Sq Ft |
Tax History Compared to Growth
Tax History
| Year | Tax Paid | Tax Assessment Tax Assessment Total Assessment is a certain percentage of the fair market value that is determined by local assessors to be the total taxable value of land and additions on the property. | Land | Improvement |
|---|---|---|---|---|
| 2024 | $3,009 | $316,400 | $60,000 | $256,400 |
| 2023 | $3,009 | $297,500 | $60,000 | $237,500 |
| 2022 | $2,591 | $259,100 | $50,000 | $209,100 |
| 2021 | $2,276 | $227,600 | $40,000 | $187,600 |
| 2020 | $2,129 | $209,500 | $35,000 | $174,500 |
| 2019 | $2,002 | $196,800 | $28,000 | $168,800 |
| 2018 | $1,976 | $194,200 | $28,000 | $166,200 |
| 2017 | $1,829 | $179,500 | $28,000 | $151,500 |
| 2016 | $1,739 | $170,500 | $28,000 | $142,500 |
| 2014 | $1,657 | $162,300 | $28,000 | $134,300 |
| 2013 | -- | $155,300 | $28,000 | $127,300 |
Agents Affiliated with this Home
-
Dave Davis

Seller's Agent in 2024
Dave Davis
Ward Realty Services
(502) 594-6260
9 in this area
103 Total Sales
-
Shelby Fryrear

Buyer's Agent in 2024
Shelby Fryrear
Schuler Bauer Real Estate Services ERA Powered (N
(877) 945-2356
12 in this area
94 Total Sales
-
J
Seller's Agent in 2014
Jayne Ryan
RE/MAX
-
Jeremy Ward

Buyer's Agent in 2014
Jeremy Ward
Ward Realty Services
(812) 987-4048
82 in this area
1,244 Total Sales
Map
Source: Southern Indiana REALTORS® Association
MLS Number: 201308477
APN: 10-44-09-100-228.000-042
- 6306 Sky Crest Ct
- 5507 Constellation Ln
- 6315 Horizon Way
- 6403 Whispering Way
- 6407 Whispering Way Unit 911
- 5604 Boone Ct
- 6320 John Wayne Dr Unit 903
- 6417 Pleasant Run Unit 906
- 5712 High Jackson Rd
- 5709 Jennway Ct
- 5707 Jennway Ct
- 6216 Stacy Rd
- 6254 Kamer Ct
- 6517 High Jackson Rd
- 8105 Harmony Way
- 8143 Harmony Way
- 8211 Crescent Cove
- 8229 Crescent Cove
- 5406 Melbourne Dr Unit Lot 1501
- 5119 - LOT 124 Boulder Springs Blvd
