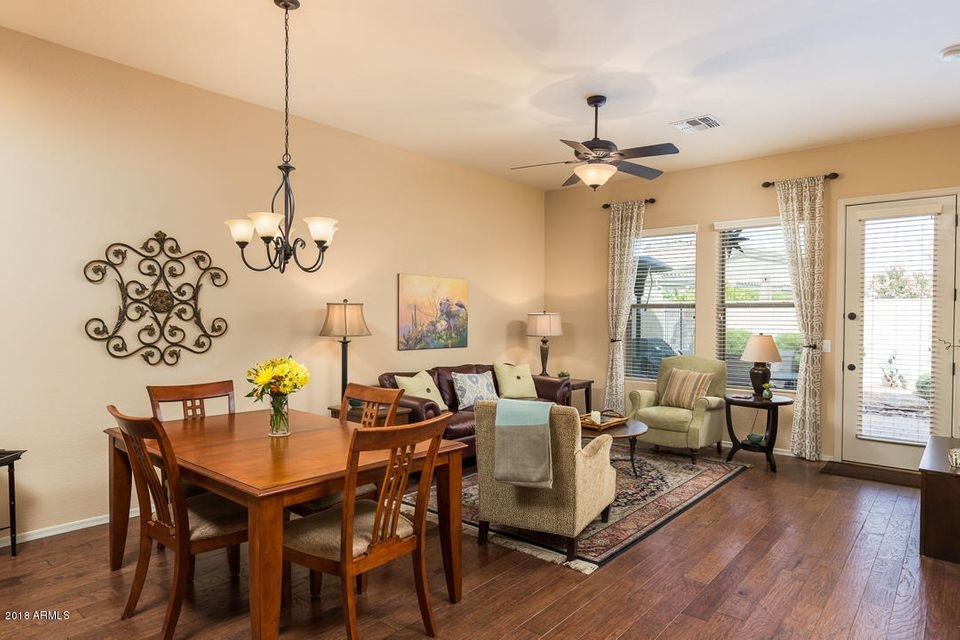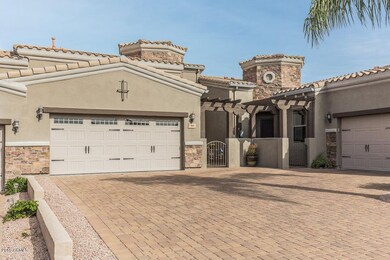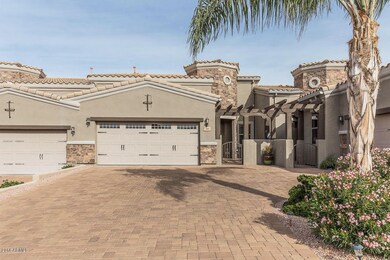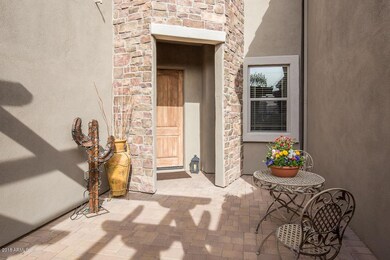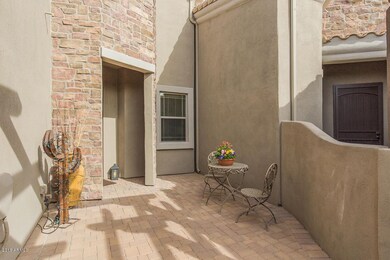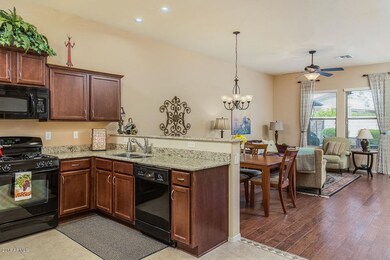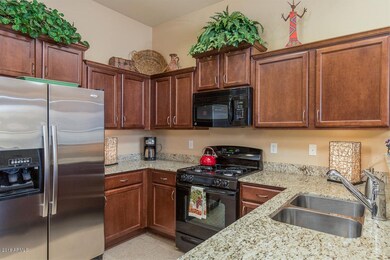
Highlights
- Golf Course Community
- Fitness Center
- Gated Community
- Franklin at Brimhall Elementary School Rated A
- Heated Spa
- Clubhouse
About This Home
As of July 2019Welcome to this beautiful carefree townhouse in Tuscany Villas. Gated and golf course community. Carefree living at it's best. This town home has an open floor plan. Private sunny courtyard entry. Upgrades throughout.Kitchen has upgraded cabinets and granite counter tops. Flooring in great room and bedrooms is hardwood with tile in the kitchen and entry. Wonderful great room & formal dining area. Lg master suite w/ large walk in shower, 2 sinks & walk in closet. 2ND bedroom has full bath. Interior laundry has cabinets & pantry. Nice private backyard with paved patio area. Tuscany Villas offers clubhouse, fitness area, heated pool and 2 spas. Enjoy actives and get parties at the clubhouse. HOA includes: roof, exterior, front landscaping, cable & Internet! $7500 for all interior belongings!
Last Agent to Sell the Property
Realty Executives License #SA578304000 Listed on: 01/24/2018

Townhouse Details
Home Type
- Townhome
Est. Annual Taxes
- $2,144
Year Built
- Built in 2009
Lot Details
- 3,907 Sq Ft Lot
- Desert faces the front of the property
- Private Streets
- Block Wall Fence
- Front and Back Yard Sprinklers
Parking
- 2 Car Garage
- Shared Driveway
Home Design
- Wood Frame Construction
- Tile Roof
- Stone Exterior Construction
- Stucco
Interior Spaces
- 1,303 Sq Ft Home
- 1-Story Property
- Vaulted Ceiling
- Ceiling Fan
- Double Pane Windows
Kitchen
- Built-In Microwave
- Dishwasher
Flooring
- Carpet
- Tile
Bedrooms and Bathrooms
- 2 Bedrooms
- Walk-In Closet
- 2 Bathrooms
- Dual Vanity Sinks in Primary Bathroom
Laundry
- Laundry in unit
- Dryer
- Washer
Pool
- Heated Spa
- Heated Pool
Schools
- Red Mountain Ranch Elementary School
- Shepherd Junior High School
- Red Mountain High School
Utilities
- Refrigerated Cooling System
- Heating Available
- High Speed Internet
- Cable TV Available
Additional Features
- No Interior Steps
- Patio
Listing and Financial Details
- Tax Lot 109
- Assessor Parcel Number 141-66-707
Community Details
Overview
- Property has a Home Owners Association
- Tuscany Villas Association, Phone Number (480) 551-4300
- Built by Blandford
- Tuscany Villas Subdivision, Roma Floorplan
Amenities
- Clubhouse
- Theater or Screening Room
- Recreation Room
Recreation
- Golf Course Community
- Racquetball
- Community Playground
- Fitness Center
- Heated Community Pool
- Community Spa
- Bike Trail
Security
- Gated Community
Ownership History
Purchase Details
Home Financials for this Owner
Home Financials are based on the most recent Mortgage that was taken out on this home.Purchase Details
Home Financials for this Owner
Home Financials are based on the most recent Mortgage that was taken out on this home.Purchase Details
Home Financials for this Owner
Home Financials are based on the most recent Mortgage that was taken out on this home.Similar Homes in Mesa, AZ
Home Values in the Area
Average Home Value in this Area
Purchase History
| Date | Type | Sale Price | Title Company |
|---|---|---|---|
| Warranty Deed | $260,000 | Lawyers Title Of Arizona Inc | |
| Warranty Deed | $240,000 | Lawyers Title Of Arizona Inc | |
| Special Warranty Deed | $143,554 | Old Republic Title Agency |
Mortgage History
| Date | Status | Loan Amount | Loan Type |
|---|---|---|---|
| Previous Owner | $70,000 | New Conventional |
Property History
| Date | Event | Price | Change | Sq Ft Price |
|---|---|---|---|---|
| 07/10/2019 07/10/19 | Sold | $260,000 | -3.7% | $200 / Sq Ft |
| 06/18/2019 06/18/19 | For Sale | $269,900 | +12.5% | $207 / Sq Ft |
| 03/01/2018 03/01/18 | Sold | $240,000 | 0.0% | $184 / Sq Ft |
| 01/25/2018 01/25/18 | Pending | -- | -- | -- |
| 01/20/2018 01/20/18 | For Sale | $240,000 | -- | $184 / Sq Ft |
Tax History Compared to Growth
Tax History
| Year | Tax Paid | Tax Assessment Tax Assessment Total Assessment is a certain percentage of the fair market value that is determined by local assessors to be the total taxable value of land and additions on the property. | Land | Improvement |
|---|---|---|---|---|
| 2025 | $2,486 | $25,328 | -- | -- |
| 2024 | $2,506 | $24,122 | -- | -- |
| 2023 | $2,506 | $31,400 | $6,280 | $25,120 |
| 2022 | $2,455 | $25,170 | $5,030 | $20,140 |
| 2021 | $2,485 | $22,520 | $4,500 | $18,020 |
| 2020 | $2,452 | $20,500 | $4,100 | $16,400 |
| 2019 | $2,291 | $18,900 | $3,780 | $15,120 |
| 2018 | $2,210 | $18,650 | $3,730 | $14,920 |
| 2017 | $2,144 | $18,550 | $3,710 | $14,840 |
| 2016 | $2,104 | $19,320 | $3,860 | $15,460 |
| 2015 | $1,977 | $16,230 | $3,240 | $12,990 |
Agents Affiliated with this Home
-
Al Schmelz
A
Seller's Agent in 2019
Al Schmelz
AGS Realty & Associates
(480) 502-1940
4 Total Sales
-
Brenda Cunningham

Buyer's Agent in 2019
Brenda Cunningham
West USA Realty
(602) 980-3133
46 Total Sales
-
Diane Bearse

Seller's Agent in 2018
Diane Bearse
Realty Executives
(480) 236-5028
165 Total Sales
Map
Source: Arizona Regional Multiple Listing Service (ARMLS)
MLS Number: 5713140
APN: 141-66-707
- 6202 E Mckellips Rd Unit 183
- 6202 E Mckellips Rd Unit 25
- 6202 E Mckellips Rd Unit 189
- 6202 E Mckellips Rd Unit 65
- 6202 E Mckellips Rd Unit 250
- 6202 E Mckellips Rd Unit 46
- 6202 E Mckellips Rd Unit 171
- 6202 E Mckellips Rd Unit 227
- 6202 E Mckellips Rd Unit 210
- 6202 E Mckellips Rd Unit 117
- 6202 E Mckellips Rd Unit 42
- 6202 E Mckellips Rd Unit 83
- 6202 E Mckellips Rd Unit 91
- 6202 E Mckellips Rd Unit 66
- 6202 E Mckellips Rd Unit 141
- 6202 E Mckellips Rd Unit 310
- 6209 E Mckellips Rd Unit 56
- 6209 E Mckellips Rd Unit 292
- 6209 E Mckellips Rd Unit 241
- 6209 E Mckellips Rd Unit 98
