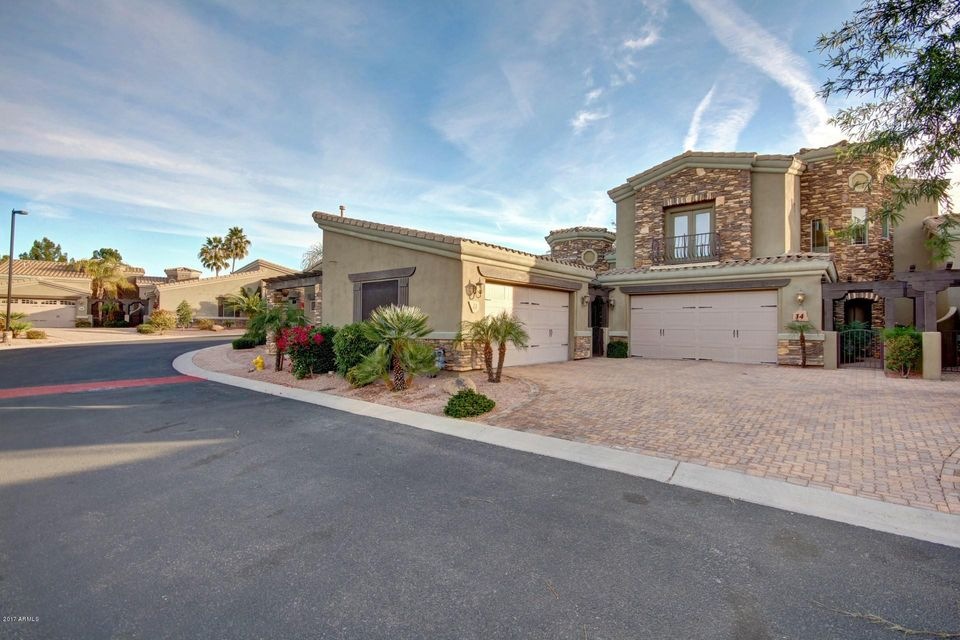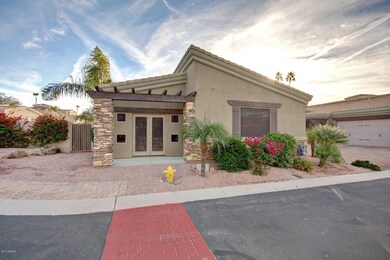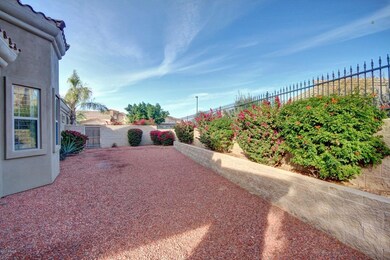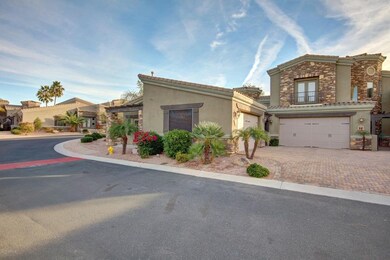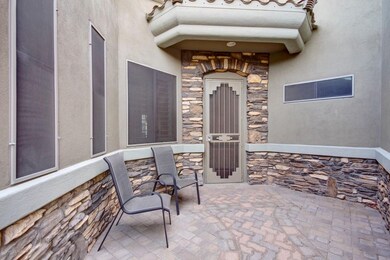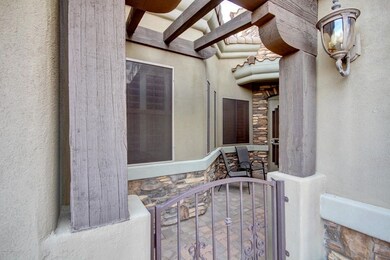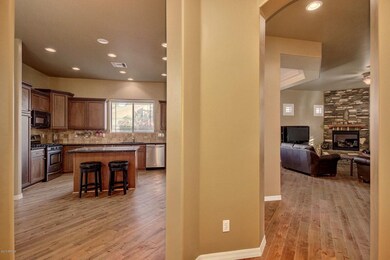
Highlights
- Golf Course Community
- Fitness Center
- Clubhouse
- Franklin at Brimhall Elementary School Rated A
- Gated Community
- Wood Flooring
About This Home
As of March 2021Gorgeous corner lot townhome at Painted Mountain! Loaded with custom features! Upgraded natural wood flooring throughout traffic areas. Upgraded carpet in bedrooms. Plantation shutters T/O! Intercom, central vac., Refrigerator, washer, dryer included. Great room has cozy gas fireplace. Large kitchen is complete with a plethora of custom 42'' cabinets, granite counters, center island with breakfast bar, and stainless steel appliances. GAS cooking. Large laundry room with built in cabinets and utility sink. split master with spa-like bathroom including dual sinks, separate soaking tub + snail shower. Custom tile surrounds. Backyard features a covered patio with desert landscaping and loads of space for entertaining. Members Club has heated pool, fitness area,clubhouse. Walk to golf, food,et
Last Agent to Sell the Property
Mark Toon
RE/MAX Alliance Group License #BR005653000
Co-Listed By
Andrea Toon
RE/MAX Alliance Group License #SA647837000
Townhouse Details
Home Type
- Townhome
Est. Annual Taxes
- $2,740
Year Built
- Built in 2007
Lot Details
- 6,580 Sq Ft Lot
- End Unit
- Private Streets
- Desert faces the front and back of the property
- Wrought Iron Fence
- Block Wall Fence
- Sprinklers on Timer
- Private Yard
HOA Fees
- $265 Monthly HOA Fees
Parking
- 2 Car Direct Access Garage
- Garage Door Opener
- Shared Driveway
Home Design
- Santa Barbara Architecture
- Wood Frame Construction
- Tile Roof
- Stone Exterior Construction
- Stucco
Interior Spaces
- 1,773 Sq Ft Home
- 1-Story Property
- Ceiling height of 9 feet or more
- Ceiling Fan
- Gas Fireplace
- Double Pane Windows
- Solar Screens
- Living Room with Fireplace
Kitchen
- Eat-In Kitchen
- Breakfast Bar
- Built-In Microwave
- Kitchen Island
- Granite Countertops
Flooring
- Wood
- Carpet
- Tile
Bedrooms and Bathrooms
- 3 Bedrooms
- Primary Bathroom is a Full Bathroom
- 2 Bathrooms
- Dual Vanity Sinks in Primary Bathroom
- Hydromassage or Jetted Bathtub
- Bathtub With Separate Shower Stall
Schools
- Red Mountain Ranch Elementary School
- Shepherd Junior High School
- Red Mountain High School
Utilities
- Refrigerated Cooling System
- Heating System Uses Natural Gas
- High Speed Internet
- Cable TV Available
Additional Features
- No Interior Steps
- Covered patio or porch
Listing and Financial Details
- Tax Lot 13
- Assessor Parcel Number 141-66-611
Community Details
Overview
- Association fees include roof repair, insurance, cable TV, ground maintenance, street maintenance, front yard maint, maintenance exterior
- First Service Res. Association, Phone Number (480) 551-6300
- Built by Independent Builder
- Tuscany Villas At Painted Mountain Subdivision
Amenities
- Clubhouse
- Recreation Room
Recreation
- Golf Course Community
- Fitness Center
- Heated Community Pool
- Community Spa
- Bike Trail
Security
- Gated Community
Ownership History
Purchase Details
Home Financials for this Owner
Home Financials are based on the most recent Mortgage that was taken out on this home.Purchase Details
Home Financials for this Owner
Home Financials are based on the most recent Mortgage that was taken out on this home.Purchase Details
Map
Similar Homes in Mesa, AZ
Home Values in the Area
Average Home Value in this Area
Purchase History
| Date | Type | Sale Price | Title Company |
|---|---|---|---|
| Warranty Deed | $430,000 | American Title Svc Agcy Llc | |
| Warranty Deed | $300,000 | American Title Service Agenc | |
| Cash Sale Deed | $328,000 | The Talon Group Mesa Springs |
Mortgage History
| Date | Status | Loan Amount | Loan Type |
|---|---|---|---|
| Previous Owner | $150,000 | Unknown | |
| Previous Owner | $243,000 | Unknown |
Property History
| Date | Event | Price | Change | Sq Ft Price |
|---|---|---|---|---|
| 03/19/2021 03/19/21 | Sold | $430,000 | -2.3% | $243 / Sq Ft |
| 03/13/2021 03/13/21 | Pending | -- | -- | -- |
| 03/13/2021 03/13/21 | For Sale | $440,000 | +46.7% | $248 / Sq Ft |
| 02/16/2018 02/16/18 | Sold | $300,000 | 0.0% | $169 / Sq Ft |
| 01/12/2018 01/12/18 | Pending | -- | -- | -- |
| 01/05/2018 01/05/18 | For Sale | $300,000 | -- | $169 / Sq Ft |
Tax History
| Year | Tax Paid | Tax Assessment Tax Assessment Total Assessment is a certain percentage of the fair market value that is determined by local assessors to be the total taxable value of land and additions on the property. | Land | Improvement |
|---|---|---|---|---|
| 2025 | $1,971 | $30,916 | -- | -- |
| 2024 | $2,595 | $29,444 | -- | -- |
| 2023 | $2,595 | $36,580 | $7,310 | $29,270 |
| 2022 | $2,539 | $29,710 | $5,940 | $23,770 |
| 2021 | $2,608 | $26,700 | $5,340 | $21,360 |
| 2020 | $2,573 | $24,870 | $4,970 | $19,900 |
| 2019 | $2,384 | $23,070 | $4,610 | $18,460 |
| 2018 | $2,363 | $22,810 | $4,560 | $18,250 |
| 2017 | $2,740 | $22,680 | $4,530 | $18,150 |
| 2016 | $2,689 | $23,910 | $4,780 | $19,130 |
| 2015 | $2,527 | $19,970 | $3,990 | $15,980 |
Source: Arizona Regional Multiple Listing Service (ARMLS)
MLS Number: 5704700
APN: 141-66-611
- 6202 E Mckellips Rd Unit 183
- 6202 E Mckellips Rd Unit 25
- 6202 E Mckellips Rd Unit 189
- 6202 E Mckellips Rd Unit 65
- 6202 E Mckellips Rd Unit 250
- 6202 E Mckellips Rd Unit 46
- 6202 E Mckellips Rd Unit 171
- 6202 E Mckellips Rd Unit 227
- 6202 E Mckellips Rd Unit 210
- 6202 E Mckellips Rd Unit 117
- 6202 E Mckellips Rd Unit 42
- 6202 E Mckellips Rd Unit 83
- 6202 E Mckellips Rd Unit 91
- 6202 E Mckellips Rd Unit 66
- 6202 E Mckellips Rd Unit 141
- 6202 E Mckellips Rd Unit 310
- 6209 E Mckellips Rd Unit 56
- 6209 E Mckellips Rd Unit 292
- 6209 E Mckellips Rd Unit 241
- 6209 E Mckellips Rd Unit 98
