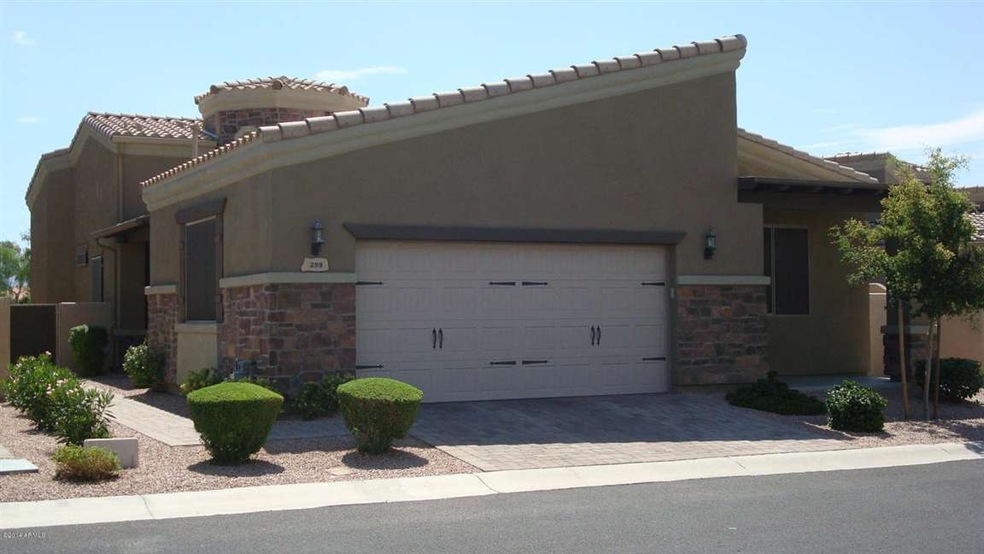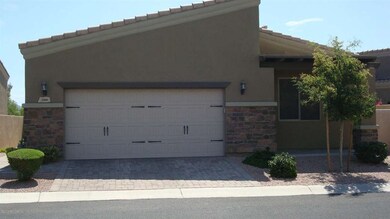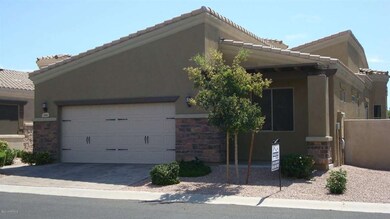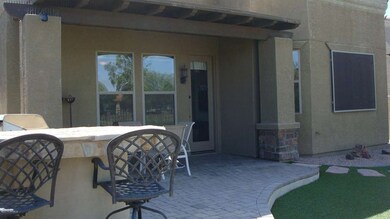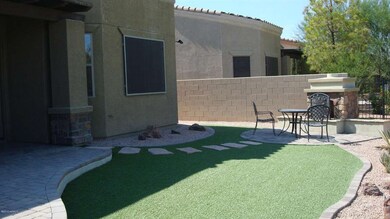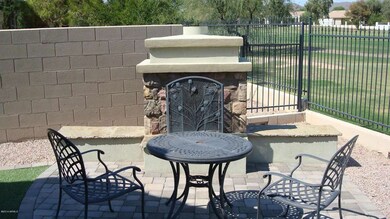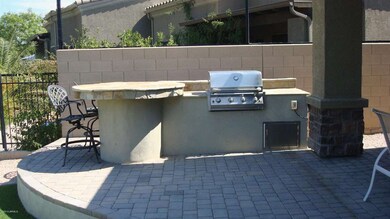
Highlights
- On Golf Course
- Gated Community
- Clubhouse
- Franklin at Brimhall Elementary School Rated A
- Mountain View
- Outdoor Fireplace
About This Home
As of January 2025Golf Course Lot, Mesa, Tuscany Villas at Painted Mountain, 3 Bedroom, 2 Bath, 2 Car Garage. 18 in ceramic tile, neutral upgraded carpet, 10 ft ceilings, great room floor plan, stainless steel appliances, maple cabinets, granite counters, kitchen island, recessed lights. $15,000 worth of window treatments including Hunter Douglas Blinds. Master bedroom suite with bay window, separate tub and shower, cultured marble, walk in closet. Dining room bay window, breakfast nook. Exterior stone accents, stuccoed eaves, exterior fireplace, covered patio and extended patio with pavers. Built in Barbeque. Upgraded ceiling fans, inside laundry, community heated pool and spa. Light and bright, close to everything, including 202 Loop and Superstition Springs Mall, this home has it all.
Home Details
Home Type
- Single Family
Est. Annual Taxes
- $2,363
Year Built
- Built in 2010
Lot Details
- 5,853 Sq Ft Lot
- Desert faces the front of the property
- On Golf Course
- Wrought Iron Fence
- Block Wall Fence
- Artificial Turf
- Front Yard Sprinklers
- Sprinklers on Timer
HOA Fees
- $240 Monthly HOA Fees
Parking
- 2 Car Garage
- Garage Door Opener
Home Design
- Wood Frame Construction
- Tile Roof
- Stucco
Interior Spaces
- 1,818 Sq Ft Home
- 1-Story Property
- Ceiling height of 9 feet or more
- Ceiling Fan
- 1 Fireplace
- Solar Screens
- Mountain Views
Kitchen
- Built-In Microwave
- Kitchen Island
- Granite Countertops
Flooring
- Carpet
- Tile
Bedrooms and Bathrooms
- 3 Bedrooms
- Primary Bathroom is a Full Bathroom
- 2 Bathrooms
- Dual Vanity Sinks in Primary Bathroom
- Bathtub With Separate Shower Stall
Outdoor Features
- Covered patio or porch
- Outdoor Fireplace
- Built-In Barbecue
- Playground
Schools
- Red Mountain High Elementary School
- Shepherd Junior High School
- Red Mountain High School
Utilities
- Refrigerated Cooling System
- Heating Available
- High Speed Internet
- Cable TV Available
Listing and Financial Details
- Tax Lot 299
- Assessor Parcel Number 141-66-897-A
Community Details
Overview
- Association fees include roof repair, insurance, cable TV, ground maintenance, street maintenance, front yard maint, roof replacement, maintenance exterior
- Tuscany Villas HOA, Phone Number (480) 551-4300
- Built by Blandford
- Tuscany Villas At Painted Mountain Subdivision, Perfect Floorplan
Amenities
- Clubhouse
- Recreation Room
Recreation
- Golf Course Community
- Community Playground
- Heated Community Pool
- Community Spa
Security
- Gated Community
Ownership History
Purchase Details
Home Financials for this Owner
Home Financials are based on the most recent Mortgage that was taken out on this home.Purchase Details
Purchase Details
Home Financials for this Owner
Home Financials are based on the most recent Mortgage that was taken out on this home.Purchase Details
Map
Similar Homes in Mesa, AZ
Home Values in the Area
Average Home Value in this Area
Purchase History
| Date | Type | Sale Price | Title Company |
|---|---|---|---|
| Warranty Deed | $593,000 | Wfg National Title Insurance C | |
| Warranty Deed | $593,000 | Wfg National Title Insurance C | |
| Warranty Deed | $300,000 | Arizona Brokers Title | |
| Cash Sale Deed | $333,000 | Chicago Title Agency Inc | |
| Cash Sale Deed | $264,950 | Old Republic Title Agency | |
| Quit Claim Deed | -- | None Available |
Property History
| Date | Event | Price | Change | Sq Ft Price |
|---|---|---|---|---|
| 01/06/2025 01/06/25 | Sold | $593,000 | -0.7% | $326 / Sq Ft |
| 10/05/2024 10/05/24 | Price Changed | $597,300 | -1.1% | $329 / Sq Ft |
| 09/06/2024 09/06/24 | Price Changed | $604,000 | -1.0% | $332 / Sq Ft |
| 08/21/2024 08/21/24 | For Sale | $610,000 | +83.2% | $336 / Sq Ft |
| 08/29/2014 08/29/14 | Sold | $333,000 | -2.0% | $183 / Sq Ft |
| 07/11/2014 07/11/14 | For Sale | $339,900 | -- | $187 / Sq Ft |
Tax History
| Year | Tax Paid | Tax Assessment Tax Assessment Total Assessment is a certain percentage of the fair market value that is determined by local assessors to be the total taxable value of land and additions on the property. | Land | Improvement |
|---|---|---|---|---|
| 2025 | $3,009 | $35,285 | -- | -- |
| 2024 | $3,492 | $33,604 | -- | -- |
| 2023 | $3,492 | $39,720 | $7,940 | $31,780 |
| 2022 | $3,420 | $32,070 | $6,410 | $25,660 |
| 2021 | $3,461 | $30,900 | $6,180 | $24,720 |
| 2020 | $3,416 | $28,060 | $5,610 | $22,450 |
| 2019 | $3,192 | $26,330 | $5,260 | $21,070 |
| 2018 | $3,280 | $26,850 | $5,370 | $21,480 |
| 2017 | $3,311 | $27,530 | $5,500 | $22,030 |
| 2016 | $3,249 | $28,410 | $5,680 | $22,730 |
| 2015 | $3,054 | $24,130 | $4,820 | $19,310 |
Source: Arizona Regional Multiple Listing Service (ARMLS)
MLS Number: 5143412
APN: 141-66-897A
- 6202 E Mckellips Rd Unit 189
- 6202 E Mckellips Rd Unit 65
- 6202 E Mckellips Rd Unit 250
- 6202 E Mckellips Rd Unit 46
- 6202 E Mckellips Rd Unit 171
- 6202 E Mckellips Rd Unit 227
- 6202 E Mckellips Rd Unit 210
- 6202 E Mckellips Rd Unit 117
- 6202 E Mckellips Rd Unit 42
- 6202 E Mckellips Rd Unit 83
- 6202 E Mckellips Rd Unit 91
- 6202 E Mckellips Rd Unit 66
- 6202 E Mckellips Rd Unit 310
- 6209 E Mckellips Rd Unit 98
- 6209 E Mckellips Rd Unit 68
- 6209 E Mckellips Rd Unit 385
- 6209 E Mckellips Rd Unit 296
- 6209 E Mckellips Rd Unit 135
- 6209 E Mckellips Rd Unit 169
- 6209 E Mckellips Rd Unit 274
