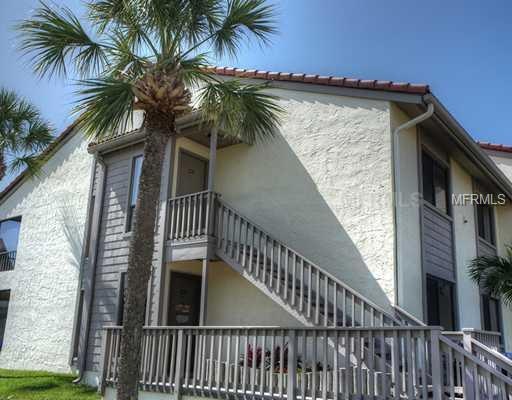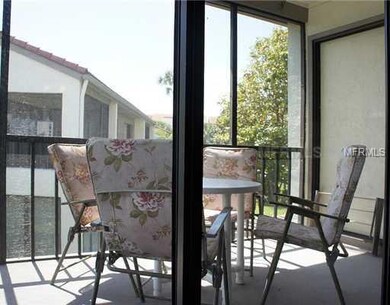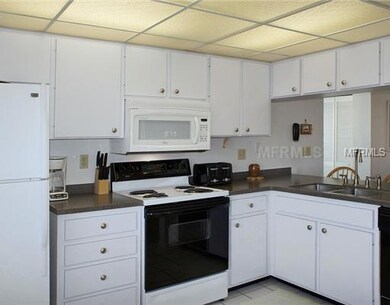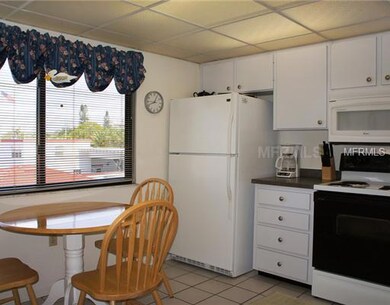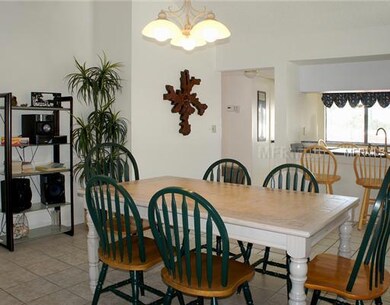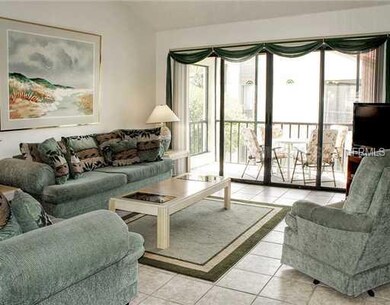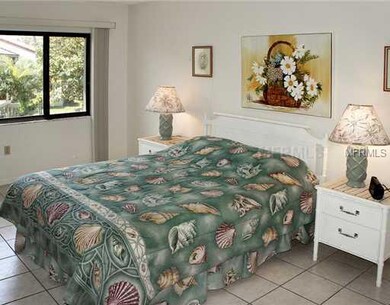
6202 Midnight Pass Rd Unit 201 Sarasota, FL 34242
Highlights
- Water access To Gulf or Ocean
- Private Beach
- Open Floorplan
- Phillippi Shores Elementary School Rated A
- Gated Community
- Deck
About This Home
As of April 2025Popular Siesta Dunes Beach Front Community- Steps to America #1 Beach- Siesta Key with miles of powdery white sand. Enjoy this 2 bedroom, 2 bath furnished unit as your own get-away or participate in the very popular on-site rental program. High season (Jan 15 to April) rentals are a 2week minimum and off season (May to Jan 15) offers 1week rentals. This 2FL end unit condo in Building 7 has a screened balcony, has been updated with tile floors throughout and has the convenience of a washer and dryer in the unit. Siesta Dunes is a well maintained gated community with amenities including tennis, a 4,000 sq ft beach deck and pavilion, heated salt water pool and spa, club house, private beach chairs and lounges for residents. Owners may have one pet up to 35 lbs. Unit is being sold Turnkey furnished, has a covered carport, water and cable included. Condo Fees are $1538.45 per quarter and Reserve Fee is $460.40 per quarter.
Property Details
Home Type
- Condominium
Est. Annual Taxes
- $4,946
Year Built
- Built in 1979
Lot Details
- Property fronts a private road
- Private Beach
- End Unit
- North Facing Home
- Zero Lot Line
HOA Fees
- $513 Monthly HOA Fees
Home Design
- Slab Foundation
- Tile Roof
- Block Exterior
- Stucco
Interior Spaces
- 1,173 Sq Ft Home
- 2-Story Property
- Open Floorplan
- Furnished
- Cathedral Ceiling
- Ceiling Fan
- Sliding Doors
- Combination Dining and Living Room
- Ceramic Tile Flooring
Kitchen
- Eat-In Kitchen
- Range
- Microwave
- Dishwasher
- Disposal
Bedrooms and Bathrooms
- 2 Bedrooms
- Split Bedroom Floorplan
- 2 Full Bathrooms
Laundry
- Dryer
- Washer
Home Security
Parking
- 1 Carport Space
- Assigned Parking
Outdoor Features
- Pool Tile
- Water access To Gulf or Ocean
- Deeded access to the beach
- Deck
- Screened Patio
- Outdoor Storage
- Porch
Location
- Property is near public transit
Schools
- Phillippi Shores Elementary School
- Brookside Middle School
- Sarasota High School
Utilities
- Central Air
- Heating Available
- Cable TV Available
Listing and Financial Details
- Down Payment Assistance Available
- Visit Down Payment Resource Website
- Legal Lot and Block 201 / 7
- Assessor Parcel Number 0106074148
Community Details
Overview
- Association fees include cable TV, maintenance structure, ground maintenance, manager, private road, security, sewer, trash, water
- Siesta Dunes 941 346 0210 Association
- Siesta Dunes Beach Community
- Siesta Dunes Beach Subdivision
- The community has rules related to deed restrictions
Recreation
- Tennis Courts
- Recreation Facilities
- Community Pool
Pet Policy
- Pets Allowed
- Pets up to 35 lbs
- 1 Pet Allowed
Security
- Security Service
- Gated Community
- Fire and Smoke Detector
Ownership History
Purchase Details
Home Financials for this Owner
Home Financials are based on the most recent Mortgage that was taken out on this home.Purchase Details
Home Financials for this Owner
Home Financials are based on the most recent Mortgage that was taken out on this home.Map
Similar Homes in Sarasota, FL
Home Values in the Area
Average Home Value in this Area
Purchase History
| Date | Type | Sale Price | Title Company |
|---|---|---|---|
| Warranty Deed | $807,500 | Clear Title Group | |
| Warranty Deed | $345,000 | Attorney |
Mortgage History
| Date | Status | Loan Amount | Loan Type |
|---|---|---|---|
| Open | $565,250 | New Conventional |
Property History
| Date | Event | Price | Change | Sq Ft Price |
|---|---|---|---|---|
| 04/09/2025 04/09/25 | Sold | $807,500 | -2.6% | $688 / Sq Ft |
| 02/12/2025 02/12/25 | Pending | -- | -- | -- |
| 01/31/2025 01/31/25 | For Sale | $829,000 | +140.3% | $707 / Sq Ft |
| 10/11/2012 10/11/12 | Sold | $345,000 | 0.0% | $294 / Sq Ft |
| 08/09/2012 08/09/12 | Pending | -- | -- | -- |
| 03/12/2012 03/12/12 | For Sale | $345,000 | -- | $294 / Sq Ft |
Tax History
| Year | Tax Paid | Tax Assessment Tax Assessment Total Assessment is a certain percentage of the fair market value that is determined by local assessors to be the total taxable value of land and additions on the property. | Land | Improvement |
|---|---|---|---|---|
| 2024 | $7,549 | $578,061 | -- | -- |
| 2023 | $7,549 | $685,100 | $0 | $685,100 |
| 2022 | $6,948 | $624,000 | $0 | $624,000 |
| 2021 | $5,951 | $472,100 | $0 | $472,100 |
| 2020 | $5,746 | $457,100 | $0 | $457,100 |
| 2019 | $5,471 | $453,000 | $0 | $453,000 |
| 2018 | $4,400 | $326,300 | $0 | $326,300 |
| 2017 | $4,220 | $306,400 | $0 | $306,400 |
| 2016 | $4,349 | $310,100 | $0 | $310,100 |
| 2015 | $4,206 | $291,100 | $0 | $291,100 |
| 2014 | $4,918 | $339,700 | $0 | $0 |
Source: Stellar MLS
MLS Number: A3957303
APN: 0106-07-4148
- 6204 Midnight Pass Rd Unit 201
- 6204 Midnight Pass Rd Unit 102
- 6236 Midnight Pass Rd Unit 300
- 6236 Midnight Pass Rd Unit 304
- 0 Roberts Point Rd Unit MFRA4618142
- 1104 S Moonmist Ct Unit M-10
- 6263 Midnight Pass Rd Unit 301
- 6263 Midnight Pass Rd Unit 105
- 6144 Midnight Pass Rd Unit 2N
- 6150 Midnight Pass Rd Unit 4
- 6300 Midnight Pass Rd Unit 5
- 6300 Midnight Pass Rd Unit 708
- 6300 Midnight Pass Rd Unit 20
- 1250 N Portofino Dr Unit 304
- 1250 N Portofino Dr Unit 303
- 1250 N Portofino Dr Unit 203
- 1250 N Portofino Dr Unit 201
- 1250 N Portofino Dr Unit 408
- 1125 N Moonmist Ct Unit L5
- 1374 Moonmist Dr Unit B1
