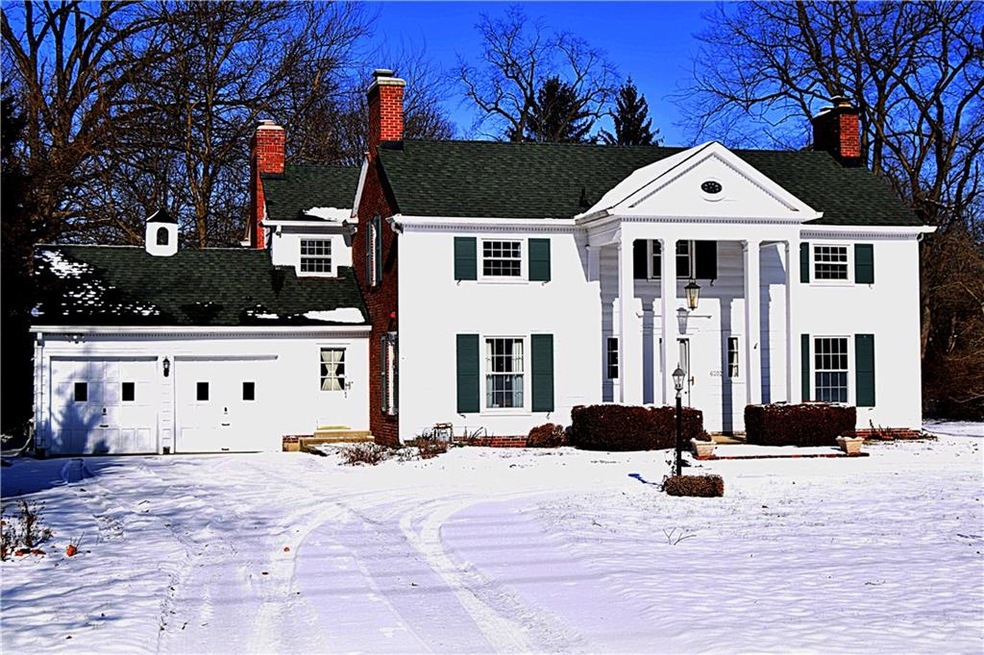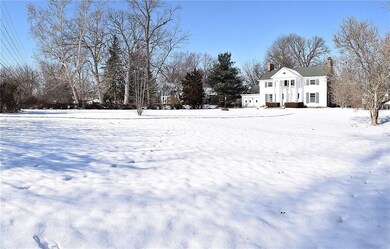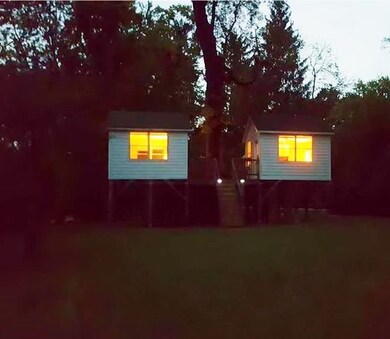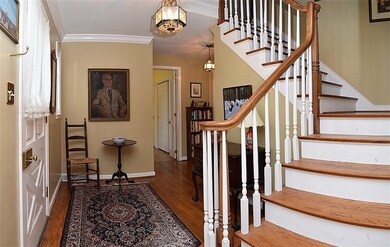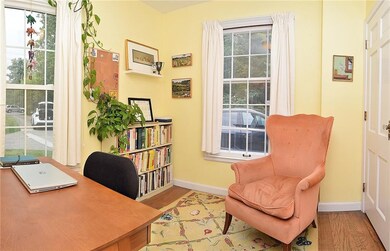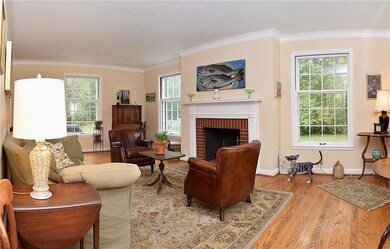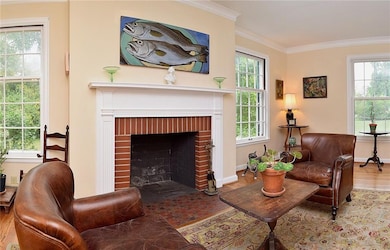
6202 N Chester Ave Indianapolis, IN 46220
Glendale NeighborhoodHighlights
- 0.97 Acre Lot
- Colonial Architecture
- Forced Air Heating and Cooling System
- Clearwater Elementary School Rated A-
- 3 Fireplaces
- Garage
About This Home
As of January 2024The colonial home you've dreamed of, nestled in the trees almost 1 acre features HIS/HER Tree Houses! Main level boast open kitchen, Wolf gas range, Built In stainless refrigerator & island, Large great rm overlooks park like backyard, Living rm, den & elegant dining rm * Lower Level w/ large family rm, bonus rm & WI pantry * Up has 4 large bedrooms w/ lots of closets * 2 Car gar w/separate work shop in back for the hobbyist * Gleaming hardwoods, lots of built ins + 3 fireplaces * Don’t forget to visit the tree houses * 1 yr home warranty * Location* home is close to everything! Min from Broad Ripple
Last Agent to Sell the Property
F.C. Tucker Company License #RB14039170 Listed on: 09/21/2017

Last Buyer's Agent
Dave Piccolo-Realtor
@properties License #RB14030849
Home Details
Home Type
- Single Family
Est. Annual Taxes
- $3,734
Year Built
- Built in 1938
Lot Details
- 0.97 Acre Lot
Parking
- Garage
Home Design
- Colonial Architecture
Interior Spaces
- 2-Story Property
- 3 Fireplaces
- Finished Basement
Bedrooms and Bathrooms
- 4 Bedrooms
Utilities
- Forced Air Heating and Cooling System
- Heating System Uses Gas
- Septic Tank
Community Details
- Sylvan Estates Subdivision
Listing and Financial Details
- Assessor Parcel Number 490232113015000800
Ownership History
Purchase Details
Home Financials for this Owner
Home Financials are based on the most recent Mortgage that was taken out on this home.Purchase Details
Home Financials for this Owner
Home Financials are based on the most recent Mortgage that was taken out on this home.Purchase Details
Home Financials for this Owner
Home Financials are based on the most recent Mortgage that was taken out on this home.Similar Homes in Indianapolis, IN
Home Values in the Area
Average Home Value in this Area
Purchase History
| Date | Type | Sale Price | Title Company |
|---|---|---|---|
| Warranty Deed | $500,000 | First American Title | |
| Deed | $385,000 | -- | |
| Deed | -- | None Available | |
| Warranty Deed | -- | None Available |
Mortgage History
| Date | Status | Loan Amount | Loan Type |
|---|---|---|---|
| Open | $450,000 | New Conventional | |
| Previous Owner | $303,800 | New Conventional | |
| Previous Owner | $308,000 | New Conventional | |
| Previous Owner | $278,000 | New Conventional | |
| Previous Owner | $193,500 | New Conventional |
Property History
| Date | Event | Price | Change | Sq Ft Price |
|---|---|---|---|---|
| 01/11/2024 01/11/24 | Sold | $500,000 | 0.0% | $149 / Sq Ft |
| 12/16/2023 12/16/23 | Pending | -- | -- | -- |
| 12/05/2023 12/05/23 | For Sale | $499,900 | 0.0% | $149 / Sq Ft |
| 10/24/2023 10/24/23 | Pending | -- | -- | -- |
| 10/20/2023 10/20/23 | For Sale | $499,900 | +29.8% | $149 / Sq Ft |
| 04/06/2018 04/06/18 | Sold | $385,000 | -3.8% | $105 / Sq Ft |
| 03/12/2018 03/12/18 | Pending | -- | -- | -- |
| 01/20/2018 01/20/18 | Price Changed | $400,000 | -3.6% | $109 / Sq Ft |
| 01/13/2018 01/13/18 | Price Changed | $415,000 | -2.4% | $113 / Sq Ft |
| 10/25/2017 10/25/17 | Price Changed | $425,000 | -3.4% | $115 / Sq Ft |
| 09/28/2017 09/28/17 | Price Changed | $439,900 | -2.2% | $119 / Sq Ft |
| 09/21/2017 09/21/17 | For Sale | $450,000 | +29.5% | $122 / Sq Ft |
| 03/31/2014 03/31/14 | Sold | $347,500 | -7.3% | $124 / Sq Ft |
| 02/27/2014 02/27/14 | Pending | -- | -- | -- |
| 02/05/2014 02/05/14 | For Sale | $375,000 | +7.9% | $134 / Sq Ft |
| 11/16/2013 11/16/13 | Off Market | $347,500 | -- | -- |
| 06/19/2013 06/19/13 | Price Changed | $375,000 | -6.0% | $134 / Sq Ft |
| 03/22/2013 03/22/13 | For Sale | $399,000 | -- | $142 / Sq Ft |
Tax History Compared to Growth
Tax History
| Year | Tax Paid | Tax Assessment Tax Assessment Total Assessment is a certain percentage of the fair market value that is determined by local assessors to be the total taxable value of land and additions on the property. | Land | Improvement |
|---|---|---|---|---|
| 2024 | $6,082 | $442,300 | $75,300 | $367,000 |
| 2023 | $6,082 | $442,300 | $75,300 | $367,000 |
| 2022 | $5,957 | $402,000 | $75,300 | $326,700 |
| 2021 | $5,449 | $389,900 | $64,500 | $325,400 |
| 2020 | $4,966 | $377,000 | $64,500 | $312,500 |
| 2019 | $4,669 | $378,800 | $64,500 | $314,300 |
| 2018 | $4,531 | $377,000 | $64,500 | $312,500 |
| 2017 | $4,323 | $364,500 | $64,500 | $300,000 |
| 2016 | $3,880 | $351,700 | $64,500 | $287,200 |
| 2014 | $3,625 | $347,600 | $64,500 | $283,100 |
| 2013 | $3,425 | $328,600 | $64,500 | $264,100 |
Agents Affiliated with this Home
-

Seller's Agent in 2024
Alice Steppe
Real Broker, LLC
(317) 828-4020
1 in this area
130 Total Sales
-
R
Buyer's Agent in 2024
Renee Peek
F.C. Tucker Company
-
M
Buyer Co-Listing Agent in 2024
Mickey Peek
F.C. Tucker Company
-
D
Buyer's Agent in 2018
Dave Piccolo-Realtor
@properties
-
L
Seller's Agent in 2014
Libby Somerville
Compass Indiana, LLC
-
R
Seller Co-Listing Agent in 2014
Robert Baxter
Compass Indiana, LLC
Map
Source: MIBOR Broker Listing Cooperative®
MLS Number: MBR21511228
APN: 49-02-32-113-015.000-800
- 4030 E 62nd St
- 6280 N Chester Ave
- 6265 Johnson Rd
- 4114 Vera Dr
- 6419 N Olney St
- 4143 E 61st St
- 6050 N Olney St
- 6509 Dean (Proposed Construction) Rd
- 5747 Allisonville Rd
- 3419 W Bando Ct
- 6379 Monitor Dr
- 3311 Kessler Boulevard Dr E
- 6209 N Parker Ave
- 3940 E 57th St
- 4859 E 64th St
- 6346 N Parker Ave
- 5826 Winding Way Ln
- 5809 Spruce Knoll Ct
- 6491 N Oxford St
- 5744 Spruce Knoll Ct
