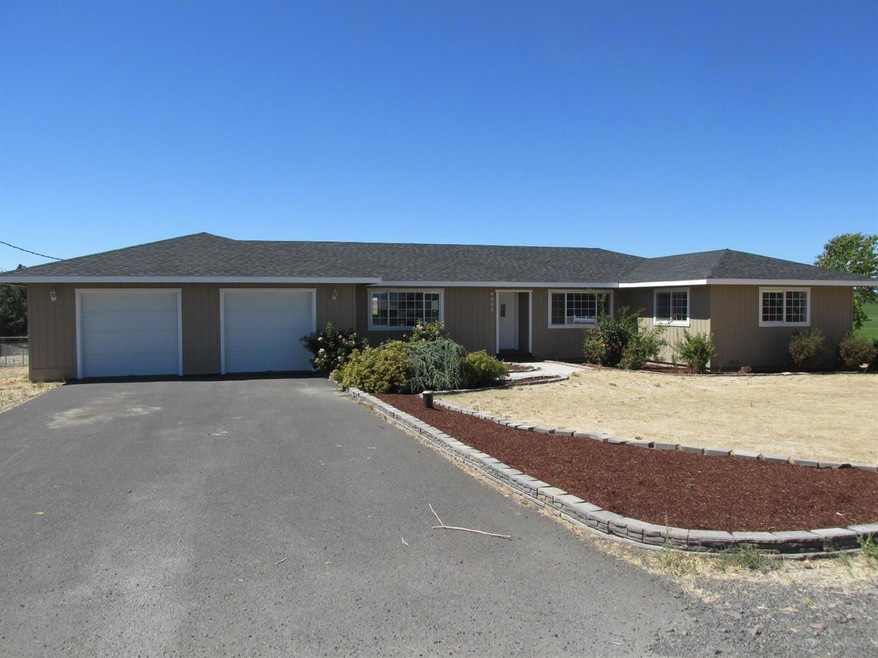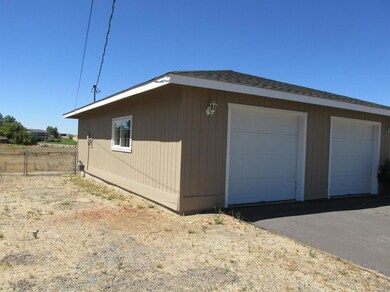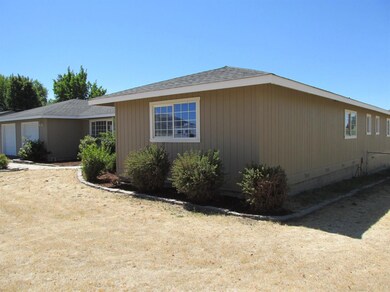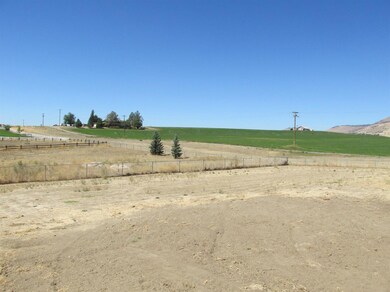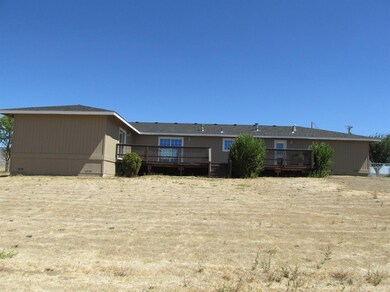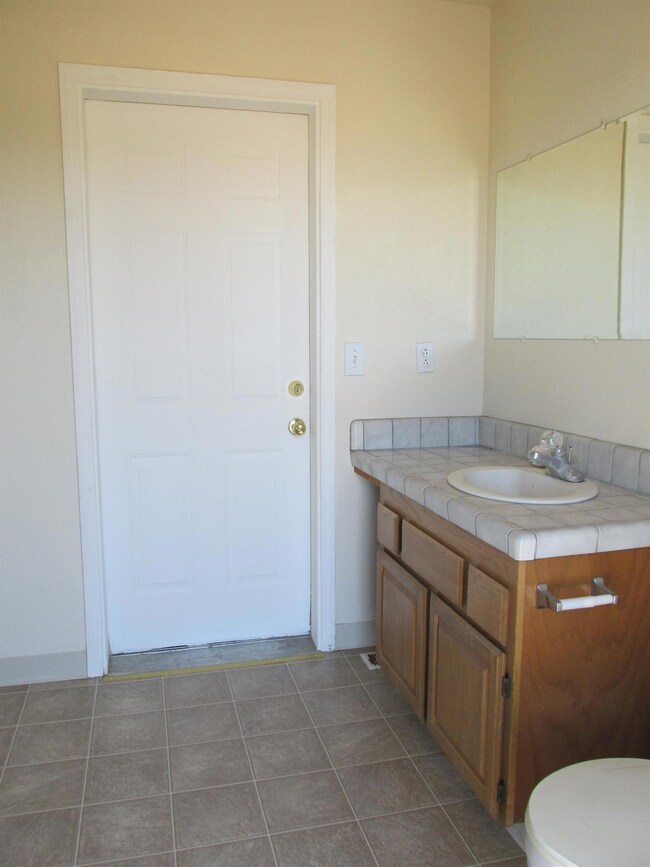
6202 Reeder Rd Klamath Falls, OR 97603
Highlights
- Deck
- Ranch Style House
- Walk-In Closet
- Valley View
- 2 Car Attached Garage
- Tile Flooring
About This Home
As of August 2019Excellent Henley location! Home has had many updates and is move in ready. New interior and exterior paint. New carpet and vinyl. Roof has just been replaced and it has a new septic system. It has .96 acre with a great sized home. 3 bedroom 2.5 bath has 2245 sq. ft. and was built in 1993. Large kitchen features many cabinets, tile flooring and a dining area. New Whirlpool appliances including stainless steel dishwasher, stove and microwave. Master bedroom features a large walk in closet and it has access to the back deck. Oversized 2 car garage with extra storage room. Fenced back yard, large deck with nice open view. Clear pest and dry rot report. This is a must see property.
Last Agent to Sell the Property
Action Realty License #200102112 Listed on: 09/12/2016
Last Buyer's Agent
Joanne Isaac
Windermere Real Estate Kf License #201210526
Home Details
Home Type
- Single Family
Est. Annual Taxes
- $2,847
Year Built
- Built in 1993
Lot Details
- 0.96 Acre Lot
- Fenced
- Property is zoned R2, R2
Parking
- 2 Car Attached Garage
Home Design
- Ranch Style House
- Frame Construction
- Composition Roof
Interior Spaces
- 2,245 Sq Ft Home
- Vinyl Clad Windows
- Valley Views
Kitchen
- Oven
- Microwave
- Dishwasher
Flooring
- Carpet
- Tile
- Vinyl
Bedrooms and Bathrooms
- 3 Bedrooms
- Walk-In Closet
Outdoor Features
- Deck
Schools
- Henley Elementary School
- Henley Middle School
- Henley High School
Utilities
- Forced Air Heating System
- Heating System Uses Natural Gas
- Heating System Uses Wood
- Well
- Septic Tank
Community Details
- Rolling Hills Subdivision
Listing and Financial Details
- REO, home is currently bank or lender owned
- Assessor Parcel Number R598990
Ownership History
Purchase Details
Home Financials for this Owner
Home Financials are based on the most recent Mortgage that was taken out on this home.Purchase Details
Home Financials for this Owner
Home Financials are based on the most recent Mortgage that was taken out on this home.Purchase Details
Purchase Details
Home Financials for this Owner
Home Financials are based on the most recent Mortgage that was taken out on this home.Similar Homes in Klamath Falls, OR
Home Values in the Area
Average Home Value in this Area
Purchase History
| Date | Type | Sale Price | Title Company |
|---|---|---|---|
| Warranty Deed | $335,000 | Amerititle | |
| Warranty Deed | $284,500 | Lawyers Title | |
| Deed In Lieu Of Foreclosure | -- | Amerititle | |
| Deed In Lieu Of Foreclosure | -- | Amerititle | |
| Warranty Deed | $287,500 | First American |
Mortgage History
| Date | Status | Loan Amount | Loan Type |
|---|---|---|---|
| Open | $50,000 | Credit Line Revolving | |
| Open | $268,000 | New Conventional | |
| Closed | $215,000 | New Conventional | |
| Previous Owner | $269,500 | New Conventional | |
| Previous Owner | $287,500 | Purchase Money Mortgage |
Property History
| Date | Event | Price | Change | Sq Ft Price |
|---|---|---|---|---|
| 08/30/2019 08/30/19 | Sold | $335,000 | -6.7% | $149 / Sq Ft |
| 07/30/2019 07/30/19 | Pending | -- | -- | -- |
| 05/28/2019 05/28/19 | For Sale | $359,000 | +26.2% | $160 / Sq Ft |
| 02/16/2017 02/16/17 | Sold | $284,500 | -5.1% | $127 / Sq Ft |
| 11/09/2016 11/09/16 | Pending | -- | -- | -- |
| 09/12/2016 09/12/16 | For Sale | $299,900 | -- | $134 / Sq Ft |
Tax History Compared to Growth
Tax History
| Year | Tax Paid | Tax Assessment Tax Assessment Total Assessment is a certain percentage of the fair market value that is determined by local assessors to be the total taxable value of land and additions on the property. | Land | Improvement |
|---|---|---|---|---|
| 2024 | $3,620 | $318,290 | -- | -- |
| 2023 | $3,482 | $318,290 | $0 | $0 |
| 2022 | $3,389 | $300,020 | $0 | $0 |
| 2021 | $3,280 | $291,290 | $0 | $0 |
| 2020 | $3,179 | $282,810 | $0 | $0 |
| 2019 | $3,094 | $274,580 | $0 | $0 |
| 2018 | $3,003 | $266,590 | $0 | $0 |
| 2017 | $2,926 | $258,830 | $0 | $0 |
| 2016 | $2,847 | $251,300 | $0 | $0 |
| 2015 | $2,756 | $243,990 | $0 | $0 |
| 2014 | $2,629 | $236,890 | $0 | $0 |
| 2013 | -- | $216,660 | $0 | $0 |
Agents Affiliated with this Home
-
J
Seller's Agent in 2019
Joanne Isaac
Windermere Real Estate Kf
-
Dayna Durant-Sellars

Buyer's Agent in 2019
Dayna Durant-Sellars
Fisher Nicholson Realty, LLC
(541) 281-2835
161 Total Sales
-
Kristy Barrett
K
Seller's Agent in 2017
Kristy Barrett
Action Realty
(541) 884-3367
134 Total Sales
Map
Source: Oregon Datashare
MLS Number: 102969695
APN: R598990
- 0 Reeder Rd
- 4975 Chilly Valley Ln
- 7415 Golden Trail
- 10773 Crystal Springs Rd
- 6852 Airway Dr
- 7310 Flag Ct
- 4410 Oregon 39
- 7305 Flag Ct
- 7120 Turner Ct
- 4751 Bellm Dr Unit SPC 405
- 8206 Oregon 39
- 11251 Crystal Springs Rd
- 4538 Bellm Dr
- 4762 Sayler St
- 3845 Collier Ln
- 0 Crystal Springs Rd Unit 220194091
- 0 Crystal Springs Rd Unit 24136268
- 0 Crystal Springs Rd Unit Parcel 2 220177563
- 7016 Hager Ln
- 0 Vale Rd Unit 220196731
