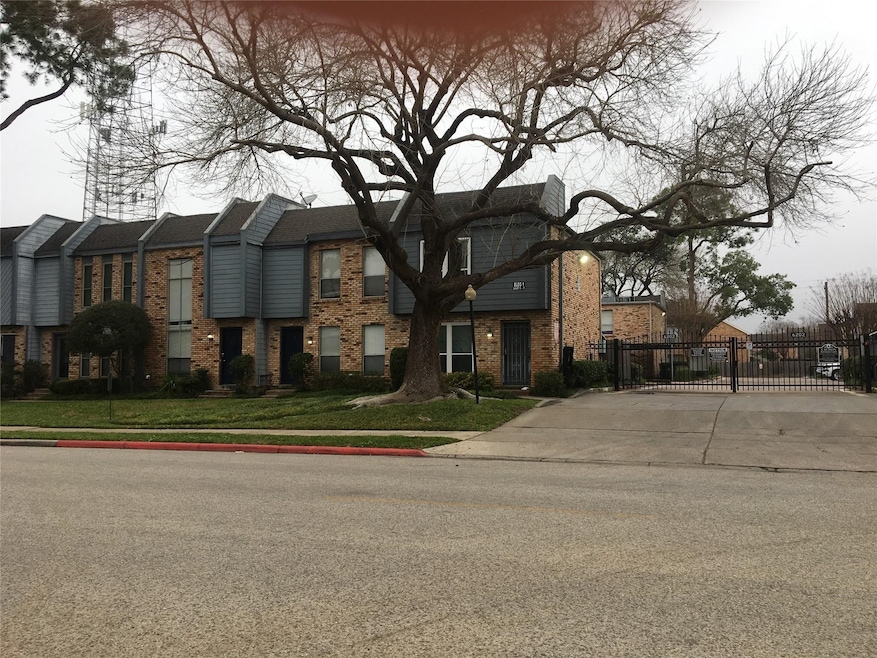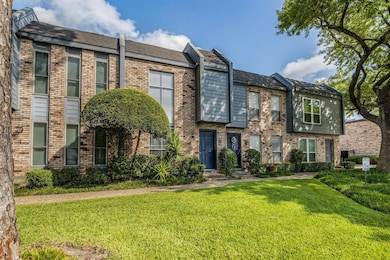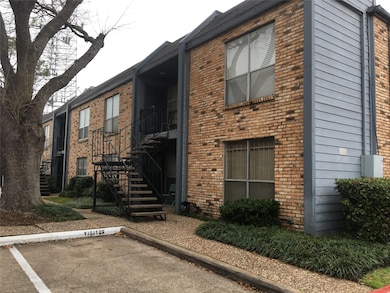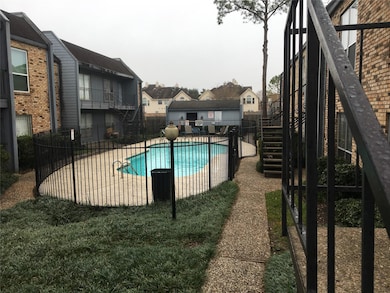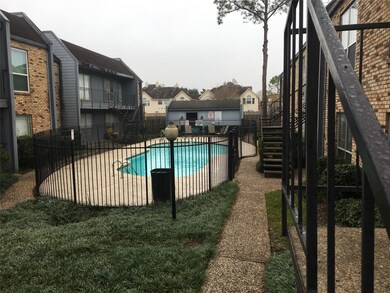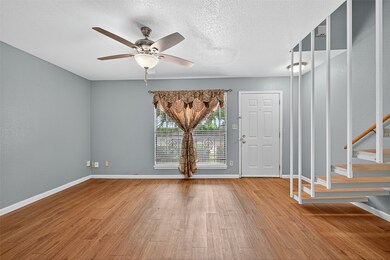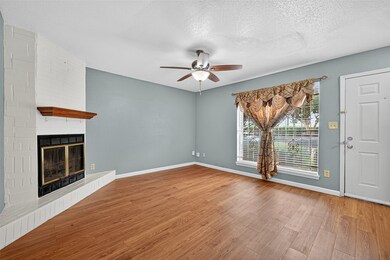6202 Skyline Dr Unit 9 Houston, TX 77057
Mid West NeighborhoodHighlights
- 2.05 Acre Lot
- Community Pool
- Central Heating and Cooling System
- 1 Fireplace
- 2 Detached Carport Spaces
- Vinyl Flooring
About This Home
2 BEDROOMS ONE AND A HALF BATHS TOWN HOME 2 STORIES.LOCATED IN AHIGHLY DESIRABLE COMPLEX.LAMINATE FLORRING IN LIVING FIRE PLACE,BACKSPLASK IN KITCHEN PRIVATE PATIO .BEDROOMS ARE UPSTAURS .ONE FULL BATH UPSTAURS .2 INCHES MINIBLINDS .WASHER AND DRYER STAY ,FRIGIDAIRE FRIDGE .NEW MICROWAVE ,GATED COMMUNITY.CLOSE TO 59 AND 610 AND WESTPARK TOLLWAY AND WITIN AMILE OR TWO FROM GALLERIA .COMMUNITY SWIMMING POOL.WATER AND TRASH ARE INCLUDED.LANDLORD IS RELATED TO LISTING AGENT.TWO ASSIGNED PARKING SPOTS JUST BY THE UNIT .NEW FENCE.
Condo Details
Home Type
- Condominium
Est. Annual Taxes
- $2,378
Year Built
- Built in 1979
Parking
- 2 Detached Carport Spaces
Interior Spaces
- 1,044 Sq Ft Home
- 2-Story Property
- 1 Fireplace
- Vinyl Flooring
- Stacked Washer and Dryer
Kitchen
- Electric Oven
- Microwave
- Dishwasher
- Disposal
Bedrooms and Bathrooms
- 2 Bedrooms
Schools
- Pilgrim Academy Elementary School
- Tanglewood Middle School
- Wisdom High School
Utilities
- Central Heating and Cooling System
- Municipal Trash
Listing and Financial Details
- Property Available on 7/16/25
- Long Term Lease
Community Details
Overview
- Front Yard Maintenance
- Skyline Village Condo Subdivision
Recreation
- Community Pool
Pet Policy
- No Pets Allowed
- Pet Deposit Required
Map
Source: Houston Association of REALTORS®
MLS Number: 27002994
APN: 1142180020002
- 6202 Skyline Dr Unit 3
- 6209 Skyline Dr
- 6222 Skyline Dr Unit 27
- 6222 Skyline Dr Unit 23
- 6223 Skyline Dr
- 6111 Beverly Hill St Unit 27
- 6111 Beverly Hill St Unit 3
- 6111 Beverly Hill St Unit 39
- 6111 Beverly Hill St Unit 29
- 6111 Beverly Hill St Unit 33
- 3303 Beverly Forest Dr
- 3426 Skyline Village Dr
- 6010 Fairdale Ln
- 3022 E Park at Fairdale
- 3006 E Park at Fairdale
- 3125 Fairdale Oaks E
- 3004 Fairdale Estates Ct
- 2827 Briarhurst Park
- 2842 Briarhurst Park
- 2824 Briarhurst Dr Unit 13
- 6202 Skyline Dr Unit 3
- 6202 Skyline Dr Unit 44
- 6222 Skyline Dr Unit 9
- 6111 Beverlyhill St Unit 70
- 6111 Beverly Hill St Unit 29
- 6111 Beverly Hill St Unit 50
- 6061 Beverlyhill St
- 6353 Richmond Ave Unit 111
- 3006 E Park at Fairdale
- 3000 Greenridge Dr
- 3101 Fairdale Oaks E
- 2842 Briarhurst Park
- 6041 Winsome Ln Unit 137
- 6041 Winsome Ln Unit 106
- 6041 Winsome Ln Unit 129
- 6041 Winsome Ln Unit 202
- 6041 Winsome Ln
- 6363 Fairdale Ln Unit A
- 2824 Briarhurst Dr Unit 13
- 2824 Briarhurst Dr Unit 14
