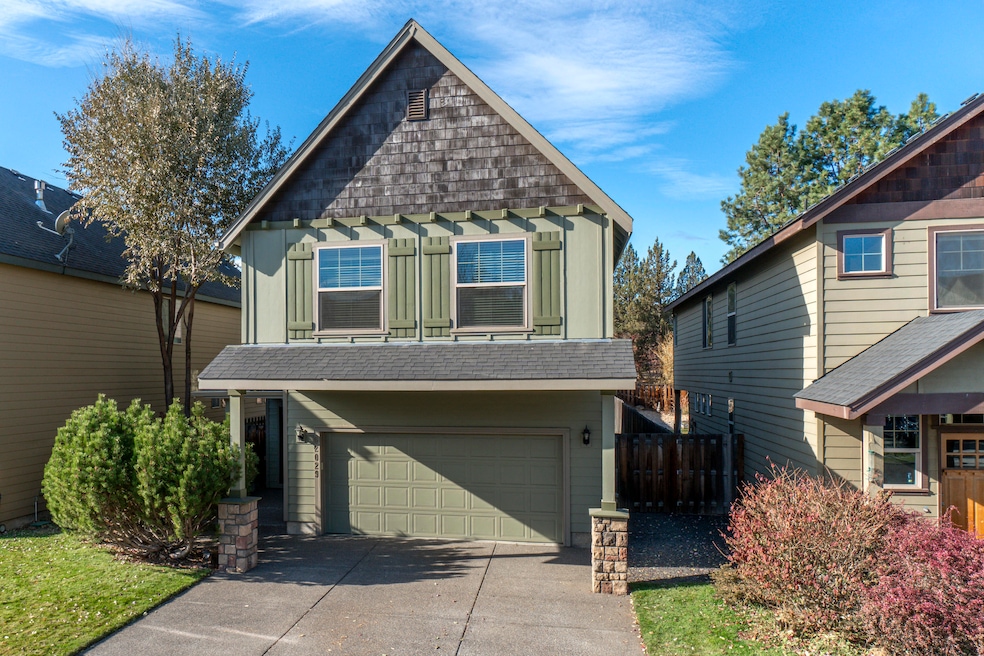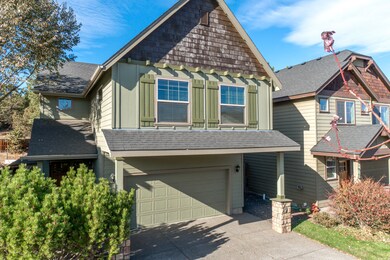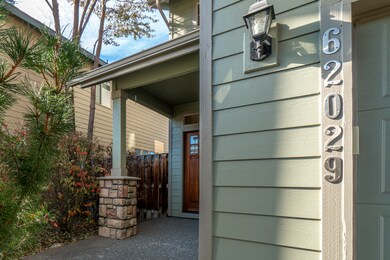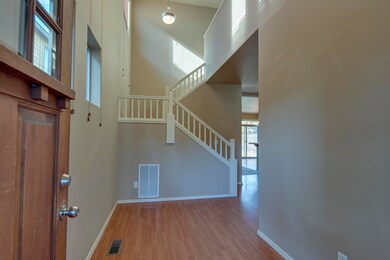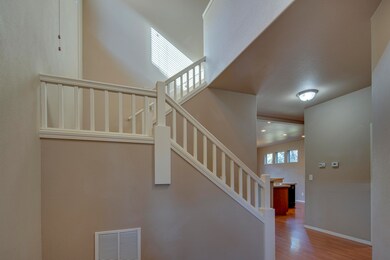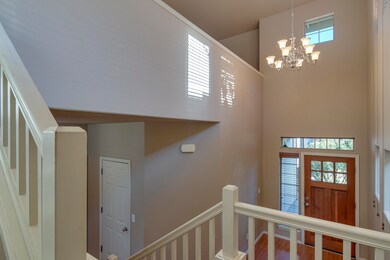
62029 Quail Run Place Bend, OR 97701
Larkspur NeighborhoodHighlights
- Open Floorplan
- Territorial View
- Great Room with Fireplace
- Craftsman Architecture
- Loft
- No HOA
About This Home
As of December 2020Great Southeast Bend location close to many great stores and restaurants, this 2207 sq. ft. home is move-in ready! Downstairs features an inviting great room floor plan with cozy gas fireplace. Spacious kitchen offers island with breakfast bar, tile countertops, ample storage plus a large pantry. Upstairs, there are three large bedrooms, laundry room and a loft space that is great as a second living room. The master suite is complete with a soaking tub, shower, dual sink vanity and a large walk-in closet. Custom blinds throughout the house. The exterior was also recently painted in 2017. Large fenced backyard with patio and area for a sunny garden.
Last Agent to Sell the Property
Cascade Hasson SIR License #960300003 Listed on: 11/09/2020

Home Details
Home Type
- Single Family
Est. Annual Taxes
- $3,107
Year Built
- Built in 2007
Lot Details
- 5,663 Sq Ft Lot
- Fenced
- Landscaped
- Level Lot
- Front and Back Yard Sprinklers
- Sprinklers on Timer
- Property is zoned RS, RS
Parking
- 2 Car Attached Garage
- Garage Door Opener
- Driveway
Home Design
- Craftsman Architecture
- Stem Wall Foundation
- Frame Construction
- Composition Roof
Interior Spaces
- 2,207 Sq Ft Home
- 2-Story Property
- Open Floorplan
- Gas Fireplace
- Double Pane Windows
- Vinyl Clad Windows
- Great Room with Fireplace
- Loft
- Territorial Views
Kitchen
- Eat-In Kitchen
- Breakfast Bar
- Oven
- Range
- Microwave
- Dishwasher
- Kitchen Island
- Tile Countertops
- Disposal
Flooring
- Carpet
- Laminate
- Vinyl
Bedrooms and Bathrooms
- 3 Bedrooms
- Linen Closet
- Walk-In Closet
- Double Vanity
- Soaking Tub
- Bathtub with Shower
Laundry
- Laundry Room
- Dryer
- Washer
Home Security
- Carbon Monoxide Detectors
- Fire and Smoke Detector
Outdoor Features
- Patio
Schools
- Buckingham Elementary School
- Pilot Butte Middle School
- Bend Sr High School
Utilities
- No Cooling
- Forced Air Heating System
- Heating System Uses Natural Gas
- Water Heater
Community Details
- No Home Owners Association
- Built by JLS Custom Homes
- Quail Run Subdivision
Listing and Financial Details
- Tax Lot 4
- Assessor Parcel Number 253779
Ownership History
Purchase Details
Home Financials for this Owner
Home Financials are based on the most recent Mortgage that was taken out on this home.Purchase Details
Home Financials for this Owner
Home Financials are based on the most recent Mortgage that was taken out on this home.Purchase Details
Home Financials for this Owner
Home Financials are based on the most recent Mortgage that was taken out on this home.Similar Homes in Bend, OR
Home Values in the Area
Average Home Value in this Area
Purchase History
| Date | Type | Sale Price | Title Company |
|---|---|---|---|
| Warranty Deed | $485,000 | Western Title | |
| Warranty Deed | $209,000 | Amerititle | |
| Bargain Sale Deed | -- | First Amer Title Ins Co Or |
Mortgage History
| Date | Status | Loan Amount | Loan Type |
|---|---|---|---|
| Open | $460,750 | New Conventional | |
| Previous Owner | $268,000 | Unknown |
Property History
| Date | Event | Price | Change | Sq Ft Price |
|---|---|---|---|---|
| 12/15/2020 12/15/20 | Sold | $485,000 | 0.0% | $220 / Sq Ft |
| 11/11/2020 11/11/20 | Pending | -- | -- | -- |
| 11/09/2020 11/09/20 | For Sale | $485,000 | +132.1% | $220 / Sq Ft |
| 02/13/2013 02/13/13 | Sold | $209,000 | -4.8% | $95 / Sq Ft |
| 01/11/2013 01/11/13 | Pending | -- | -- | -- |
| 11/08/2012 11/08/12 | For Sale | $219,500 | -- | $99 / Sq Ft |
Tax History Compared to Growth
Tax History
| Year | Tax Paid | Tax Assessment Tax Assessment Total Assessment is a certain percentage of the fair market value that is determined by local assessors to be the total taxable value of land and additions on the property. | Land | Improvement |
|---|---|---|---|---|
| 2024 | $3,781 | $225,800 | -- | -- |
| 2023 | $3,505 | $219,230 | $0 | $0 |
| 2022 | $3,270 | $206,660 | $0 | $0 |
| 2021 | $3,275 | $200,650 | $0 | $0 |
| 2020 | $3,107 | $200,650 | $0 | $0 |
| 2019 | $3,021 | $194,810 | $0 | $0 |
| 2018 | $2,935 | $189,140 | $0 | $0 |
| 2017 | $2,849 | $183,640 | $0 | $0 |
| 2016 | $2,717 | $178,300 | $0 | $0 |
| 2015 | $2,642 | $173,110 | $0 | $0 |
| 2014 | $2,564 | $168,070 | $0 | $0 |
Agents Affiliated with this Home
-
Julie Moe
J
Seller's Agent in 2020
Julie Moe
Cascade Hasson SIR
(541) 383-7600
7 in this area
136 Total Sales
-
Sharon Nyberg
S
Buyer's Agent in 2020
Sharon Nyberg
Varsity Real Estate
(541) 480-8774
1 in this area
44 Total Sales
-
Sam DeLay

Buyer Co-Listing Agent in 2020
Sam DeLay
Varsity Real Estate
(541) 678-3290
10 in this area
320 Total Sales
-
B
Seller's Agent in 2013
Barbara Jackson
John L Scott Bend
-
Candice Anderson

Seller Co-Listing Agent in 2013
Candice Anderson
John L Scott Bend
(541) 788-8878
34 Total Sales
-
A
Buyer's Agent in 2013
Alan Durkheimer
Harcourts The Garner Group Real Estate
Map
Source: Oregon Datashare
MLS Number: 220112272
APN: 253779
- 21489 Oconnor Way Unit 17
- 21493 Oconnor Way Unit 15
- 21495 Oconnor Way Unit 14
- 21491 Oconnor Way Unit 16
- 21323 Oconnor Way
- 21364 Bartlett Ln
- 61969 SE 27th St
- 21224 Dove Ln
- 21426 Livingston Dr Unit 18
- 21432 Livingston Dr
- 21495 O'Connor Way
- 21489 O'Connor Way
- 21491 O'Connor Way
- 21430 Livingston Dr
- 21428 Livingston Dr
- 21493 O'Connor Way
- 828 NE Robin Ct
- 21283 Dove Ln
- 2890 NE Jackdaw Dr
- 2870 NE Jackdaw Dr
