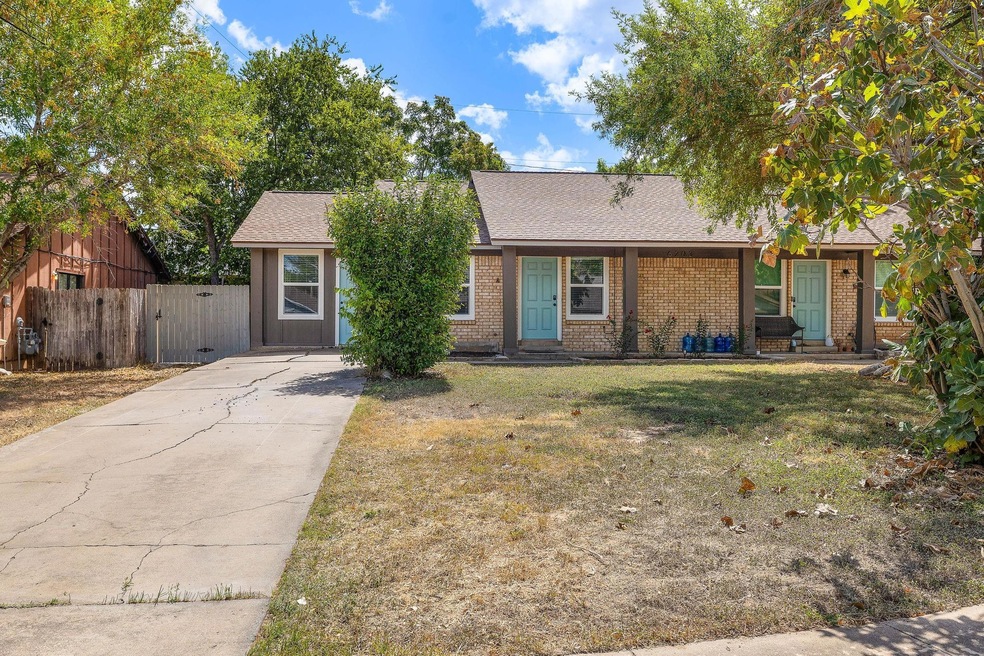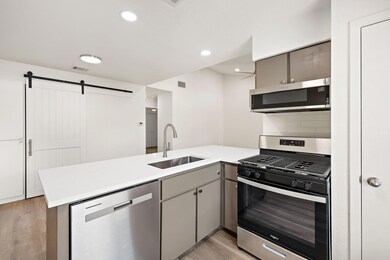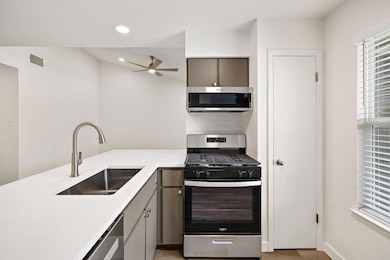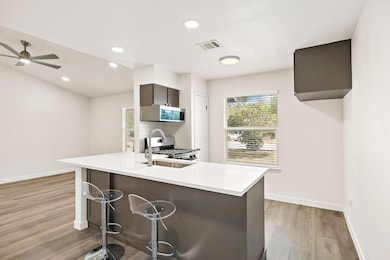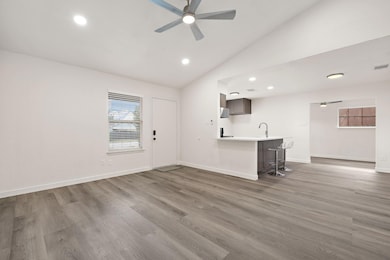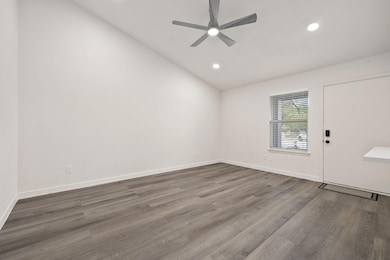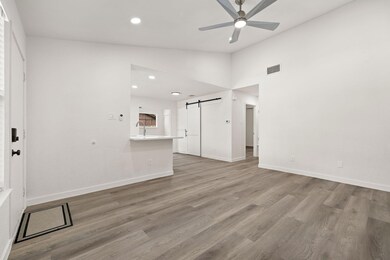6203 Berkett Cove Unit A & B Austin, TX 78745
Cherry Creek NeighborhoodEstimated payment $3,859/month
Highlights
- Vaulted Ceiling
- Wood Flooring
- Quartz Countertops
- Cunningham Elementary School Rated A-
- Bonus Room
- No HOA
About This Home
Charming newly remodeled 1-story duplex (New windows, appliances, flooring, kitchen, bathroom, and HVAC) in a quiet cul-de-sac just steps away from Garrison Park and Cunningham Elementary. Enjoy the convenience of being within a short distance of popular coffee shops (Radio Coffee) and grocery stores, including Sprouts Farmer Market and Central Market. This prime location also places you a mere 5 miles from the vibrant Zilker Park. This property offers a perfect blend of comfort and accessibility. Explore the possibilities – schedule a viewing today.
Listing Agent
Compass RE Texas, LLC Brokerage Phone: (512) 575-3644 License #0642959 Listed on: 03/13/2025

Property Details
Home Type
- Multi-Family
Year Built
- Built in 1982 | Remodeled
Lot Details
- 7,714 Sq Ft Lot
- Cul-De-Sac
- Northwest Facing Home
- Wood Fence
- Landscaped
- Level Lot
- Few Trees
- Back Yard Fenced and Front Yard
Home Design
- Duplex
- Brick Exterior Construction
- Slab Foundation
- Shingle Roof
- Composition Roof
- Wood Siding
Interior Spaces
- 1,880 Sq Ft Home
- 1-Story Property
- Vaulted Ceiling
- Ceiling Fan
- Recessed Lighting
- Double Pane Windows
- Blinds
- Window Screens
- Living Room
- Bonus Room
- Storage
- Gas Dryer Hookup
Kitchen
- Eat-In Kitchen
- Breakfast Bar
- Gas Range
- Microwave
- Dishwasher
- Quartz Countertops
- Disposal
Flooring
- Wood
- Vinyl
Bedrooms and Bathrooms
- 4 Bedrooms
- 2 Full Bathrooms
Home Security
- Carbon Monoxide Detectors
- Fire and Smoke Detector
Parking
- 2 Parking Spaces
- Attached Carport
- Driveway
- Off-Street Parking
Outdoor Features
- Covered Patio or Porch
Schools
- Cunningham Elementary School
- Covington Middle School
- Crockett High School
Utilities
- Central Heating and Cooling System
- Above Ground Utilities
- Natural Gas Connected
- ENERGY STAR Qualified Water Heater
Listing and Financial Details
- Assessor Parcel Number 04141807220000
- Tax Block F
Community Details
Overview
- No Home Owners Association
- Village Sec 07 Subdivision
Pet Policy
- Pet Deposit $300
- Dogs Allowed
Map
Home Values in the Area
Average Home Value in this Area
Tax History
| Year | Tax Paid | Tax Assessment Tax Assessment Total Assessment is a certain percentage of the fair market value that is determined by local assessors to be the total taxable value of land and additions on the property. | Land | Improvement |
|---|---|---|---|---|
| 2025 | $10,682 | $464,126 | $307,937 | $156,189 |
| 2023 | $10,050 | $555,486 | $375,000 | $180,486 |
| 2022 | $11,761 | $595,518 | $375,000 | $220,518 |
| 2021 | $7,433 | $341,469 | $175,000 | $166,469 |
| 2020 | $6,437 | $300,132 | $175,000 | $125,132 |
| 2018 | $6,650 | $300,368 | $150,000 | $150,368 |
| 2017 | $5,177 | $232,119 | $100,000 | $132,119 |
| 2016 | $5,481 | $232,119 | $100,000 | $132,119 |
| 2015 | $4,445 | $186,766 | $55,000 | $131,766 |
| 2014 | $4,445 | $186,766 | $55,000 | $131,766 |
Property History
| Date | Event | Price | List to Sale | Price per Sq Ft |
|---|---|---|---|---|
| 03/13/2025 03/13/25 | For Sale | $565,000 | -- | $301 / Sq Ft |
Purchase History
| Date | Type | Sale Price | Title Company |
|---|---|---|---|
| Warranty Deed | -- | North American Title |
Mortgage History
| Date | Status | Loan Amount | Loan Type |
|---|---|---|---|
| Open | $108,000 | Fannie Mae Freddie Mac |
Source: Unlock MLS (Austin Board of REALTORS®)
MLS Number: 9879854
APN: 321068
- 6225 Hillston Dr
- 2520 Baxter Dr
- 2200 Amur Dr Unit B35
- 2408 Amur Dr Unit B48
- 2509 Lightfoot Trail Unit B70
- 6020 Rutledge Ln
- 2512 Mcgregor Dr
- 2301 Brookhill Dr
- 2204 Falcon Hill Dr
- 2608 Coatbridge Dr
- 1906 Parkside Ln
- 6404 Blarwood Dr
- 5702 Buffalo Pass
- 6101 Bridlington Cir
- 6609 Boleynwood Dr
- 6608 Krollton Dr
- 1928 Miles Ave Unit 2
- 1928 Miles Ave Unit 1
- 6502 Aldford Cir
- 2807 Cornish Cir
- 6201 Berkett Cove Unit A
- 6201 Berkett Cove Unit B
- 2409 Berkett Dr Unit A
- 2406 Berkeley Ave Unit B
- 2400 Berkeley Ave Unit B
- 2317 Amur Dr Unit B11
- 2309 Berkeley Ave
- 2524 Berkett Dr
- 2509 Cockburn Dr
- 6500 Manchaca Rd
- 6700 Menchaca #20 Rd Unit 20
- 6702 Boleynwood Dr
- 2803 Cornish Cir
- 6704 Menchaca Rd Unit 29
- 6704 Menchaca Rd Unit 43
- 6704 Menchaca Rd Unit 8
- 6504 Cannonleague Dr Unit B
- 2616 Berkeley Ave Unit A
- 5905 Burrough Dr
- 5708 W Gate Blvd Unit B
