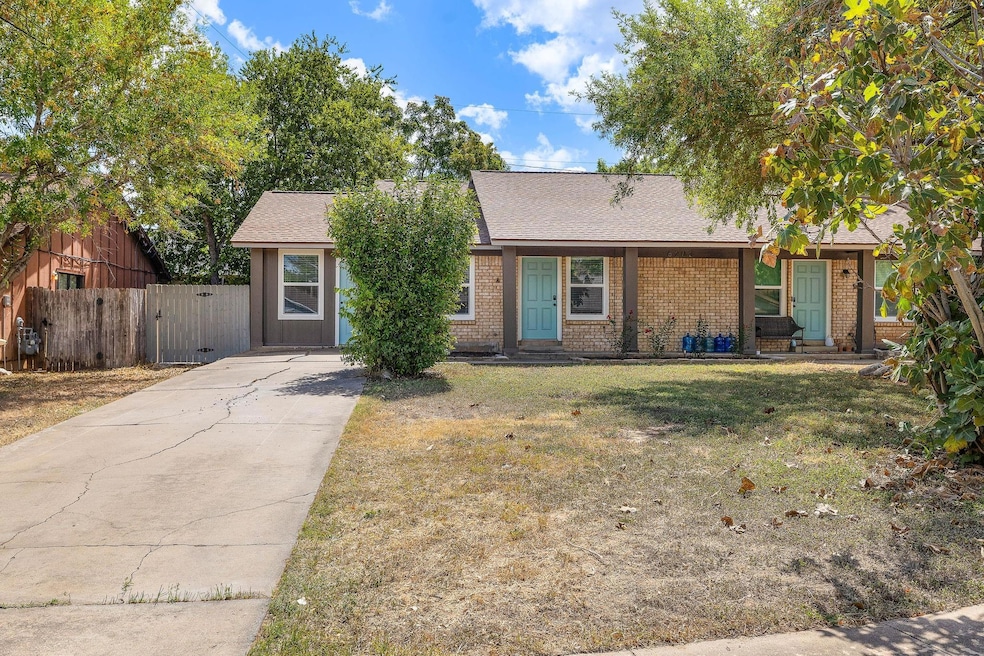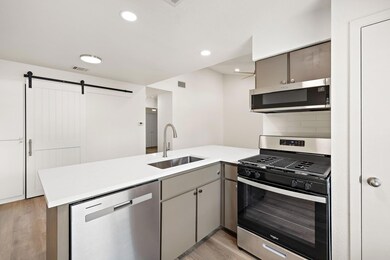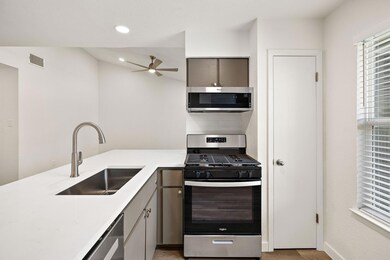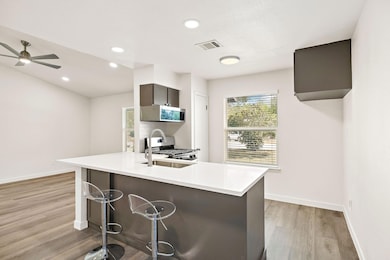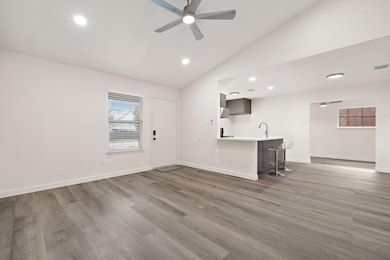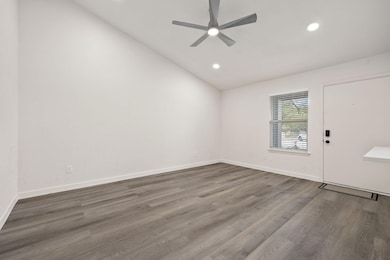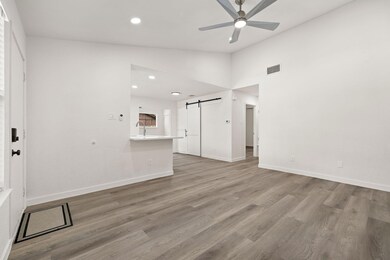6203 Berkett Cove Unit A Austin, TX 78745
Cherry Creek NeighborhoodHighlights
- Vaulted Ceiling
- Wood Flooring
- No HOA
- Cunningham Elementary School Rated A-
- Quartz Countertops
- Covered patio or porch
About This Home
Charming newly remodeled 1-story duplex (New windows, appliances, flooring, kitchen, bathroom, and HVAC) in a quiet cul-de-sac just steps away from Garrison Park and Cunningham Elementary. Enjoy the convenience of being within a short distance of popular coffee shops (Radio Coffee) and grocery stores, including Sprouts Farmer Market and Central Market. This prime location also places you a mere 5 miles from the vibrant Zilker Park. This property offers a perfect blend of comfort and accessibility. Explore the possibilities – schedule a viewing today.
Home Details
Home Type
- Single Family
Est. Annual Taxes
- $10,050
Year Built
- Built in 1982
Lot Details
- 7,714 Sq Ft Lot
- Cul-De-Sac
- Northwest Facing Home
- Wood Fence
- Landscaped
- Level Lot
- Back Yard Fenced and Front Yard
Home Design
- Brick Exterior Construction
- Slab Foundation
- Shingle Roof
- Composition Roof
- Wood Siding
Interior Spaces
- 940 Sq Ft Home
- 1-Story Property
- Vaulted Ceiling
- Ceiling Fan
- Recessed Lighting
- Double Pane Windows
- Blinds
- Window Screens
- Storage
Kitchen
- Eat-In Kitchen
- Breakfast Bar
- Gas Range
- Microwave
- Dishwasher
- Quartz Countertops
- Disposal
Flooring
- Wood
- Vinyl
Bedrooms and Bathrooms
- 2 Main Level Bedrooms
- 1 Full Bathroom
Home Security
- Carbon Monoxide Detectors
- Fire and Smoke Detector
Parking
- 2 Parking Spaces
- Attached Carport
- Driveway
- Off-Street Parking
Outdoor Features
- Covered patio or porch
Schools
- Cunningham Elementary School
- Covington Middle School
- Crockett High School
Utilities
- Central Heating and Cooling System
- Above Ground Utilities
- Natural Gas Connected
- ENERGY STAR Qualified Water Heater
Community Details
- No Home Owners Association
- Village Sec 07 Subdivision
Listing and Financial Details
- Security Deposit $2,100
- Tenant pays for all utilities
- 12 Month Lease Term
- $85 Application Fee
- Assessor Parcel Number 04141807220000
- Tax Block F
Map
Source: Unlock MLS (Austin Board of REALTORS®)
MLS Number: 7041800
APN: 321068
- 6203 Berkett Cove Unit A & B
- 6201 Berkett Cove
- 6234 Hillston Dr
- 2503 Baxter Dr
- 2321 Amur Dr
- 2040 Amur Dr Unit A36
- 2507 Carlow Dr
- 2102 Berkeley Ave
- 2000 Amur Dr Unit A30
- 2509 Lightfoot Trail Unit B70
- 2500 Aldford Dr
- 2433 Independence Dr Unit B105
- 2602 Baxter Dr
- 6503 Boleynwood Dr
- 2608 Lightfoot Trail
- 2625 Lightfoot Trail
- 2605 Aldford Dr
- 6108 Whipple Way
- 6603 Krollton Dr
- 2607 Coatbridge Dr
