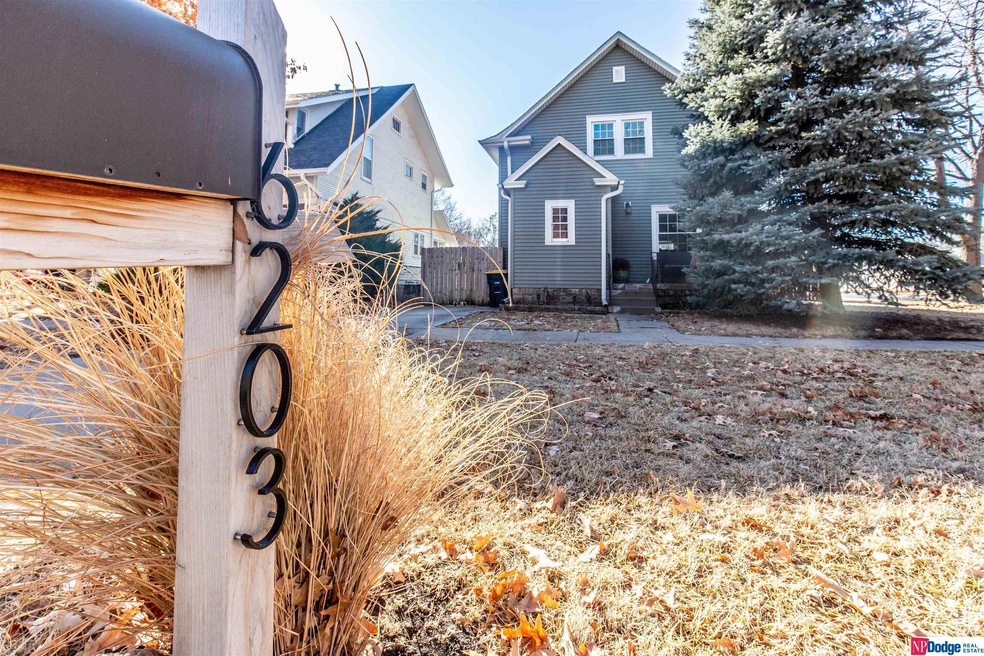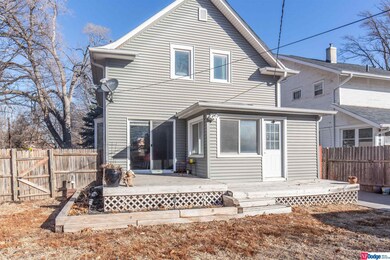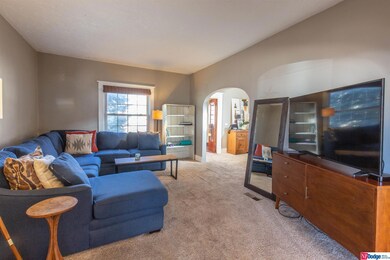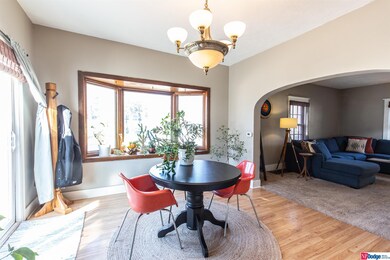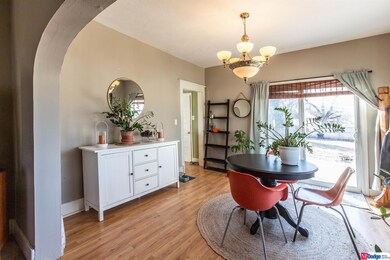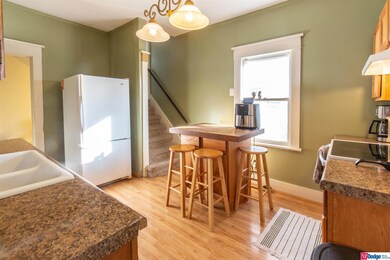
6203 Logan Ave Lincoln, NE 68507
Havelock NeighborhoodEstimated Value: $203,000 - $231,000
Highlights
- Deck
- Corner Lot
- Formal Dining Room
- Traditional Architecture
- No HOA
- 5-minute walk to Havelock Park
About This Home
As of March 2023This 3 bedroom 2 story home in Havelock is ready for new owners. The living and dining rooms are open and dining opens onto private backyard and deck. Seller updates include new exterior siding, fascia and gutters, full privacy fence in spacious backyard, new interior paint and some trim as well as many new windows and sliding glass door. Additionally, seller has done some bathroom updating, installed new hot water heater, large deck, and shed. Unique features include a staircase that splits to both front flex/entry room and kitchen, a nice primary bedroom walk-in closet, and an enclosed back porch/sunroom that could have versatile uses. The kitchen island stays as does the clothes washer and dryer.
Last Agent to Sell the Property
NP Dodge RE Sales Inc Lincoln Brokerage Phone: 402-499-2222 License #0960242 Listed on: 02/09/2023

Co-Listed By
NP Dodge RE Sales Inc Lincoln Brokerage Phone: 402-499-2222 License #20230043
Home Details
Home Type
- Single Family
Est. Annual Taxes
- $3,263
Year Built
- Built in 1915
Lot Details
- 7,100 Sq Ft Lot
- Lot Dimensions are 50 x 142
- Property is Fully Fenced
- Privacy Fence
- Wood Fence
- Corner Lot
- Property is zoned 11 x 4
Parking
- Off-Street Parking
Home Design
- Traditional Architecture
- Block Foundation
- Composition Roof
- Vinyl Siding
Interior Spaces
- 2-Story Property
- Ceiling Fan
- Bay Window
- Sliding Doors
- Formal Dining Room
- Oven or Range
- Partially Finished Basement
Flooring
- Wall to Wall Carpet
- Laminate
Bedrooms and Bathrooms
- 3 Bedrooms
- Walk-In Closet
- 1 Full Bathroom
Laundry
- Dryer
- Washer
Outdoor Features
- Deck
- Enclosed patio or porch
- Shed
Schools
- Pershing Elementary School
- Dawes Middle School
- Lincoln Northeast High School
Utilities
- Forced Air Heating and Cooling System
- Heating System Uses Gas
Community Details
- No Home Owners Association
- Havelock Subdivision
Listing and Financial Details
- Assessor Parcel Number 1709127006000
Ownership History
Purchase Details
Home Financials for this Owner
Home Financials are based on the most recent Mortgage that was taken out on this home.Purchase Details
Home Financials for this Owner
Home Financials are based on the most recent Mortgage that was taken out on this home.Purchase Details
Home Financials for this Owner
Home Financials are based on the most recent Mortgage that was taken out on this home.Purchase Details
Purchase Details
Home Financials for this Owner
Home Financials are based on the most recent Mortgage that was taken out on this home.Similar Homes in Lincoln, NE
Home Values in the Area
Average Home Value in this Area
Purchase History
| Date | Buyer | Sale Price | Title Company |
|---|---|---|---|
| Kelsey James D | $175,000 | 402 Title Services | |
| Elledge Andrea D | $42,000 | Ct | |
| Elledge Andrea | $98,000 | Ct | |
| Deutsche Bank National Trust Co | $72,000 | None Available | |
| Gilleland Adam M | $84,000 | Lts Title Services |
Mortgage History
| Date | Status | Borrower | Loan Amount |
|---|---|---|---|
| Open | Kelsey James D | $171,830 | |
| Previous Owner | Elledge Andrea D | $98,494 | |
| Previous Owner | Elledge Andrea | $97,073 | |
| Previous Owner | Gilleland Adam M | $71,400 |
Property History
| Date | Event | Price | Change | Sq Ft Price |
|---|---|---|---|---|
| 03/28/2023 03/28/23 | Sold | $175,000 | -2.5% | $103 / Sq Ft |
| 02/13/2023 02/13/23 | Pending | -- | -- | -- |
| 02/09/2023 02/09/23 | For Sale | $179,500 | -- | $106 / Sq Ft |
Tax History Compared to Growth
Tax History
| Year | Tax Paid | Tax Assessment Tax Assessment Total Assessment is a certain percentage of the fair market value that is determined by local assessors to be the total taxable value of land and additions on the property. | Land | Improvement |
|---|---|---|---|---|
| 2024 | $2,228 | $161,200 | $35,000 | $126,200 |
| 2023 | $2,702 | $161,200 | $35,000 | $126,200 |
| 2022 | $3,081 | $163,700 | $30,000 | $133,700 |
| 2021 | $3,087 | $163,700 | $30,000 | $133,700 |
| 2020 | $2,627 | $137,500 | $25,000 | $112,500 |
| 2019 | $2,628 | $137,500 | $25,000 | $112,500 |
| 2018 | $2,582 | $134,500 | $25,000 | $109,500 |
| 2017 | $2,605 | $134,500 | $25,000 | $109,500 |
| 2016 | $1,941 | $99,700 | $25,000 | $74,700 |
| 2015 | $1,928 | $99,700 | $25,000 | $74,700 |
| 2014 | $1,859 | $95,600 | $25,000 | $70,600 |
| 2013 | -- | $95,600 | $25,000 | $70,600 |
Agents Affiliated with this Home
-
Lynne Schroeder
L
Seller's Agent in 2023
Lynne Schroeder
NP Dodge RE Sales Inc Lincoln
(402) 499-2222
3 in this area
132 Total Sales
-
Molly Parde

Seller Co-Listing Agent in 2023
Molly Parde
NP Dodge RE Sales Inc Lincoln
(402) 770-4671
2 in this area
25 Total Sales
-
Rob Predmore

Buyer's Agent in 2023
Rob Predmore
Nebraska Realty
(402) 540-3818
4 in this area
219 Total Sales
Map
Source: Great Plains Regional MLS
MLS Number: 22302646
APN: 17-09-127-006-000
- 6634 Morrill Ave Unit 1 & 2
- 6532 Benton St
- 6720 Kearney Ave
- 5637 Morrill Ave
- 4227 N 57th St
- 5608 Kearney Ave
- 6641 Benton St
- 3441 N 63rd St
- 6633 Platte Ave
- 6537 Burlington Ave
- 4315 N 68th St
- 6625 Burlington Ave
- 3831 N 56th St
- 6919 Logan Ave
- 3731 N 56th St
- 6900 Benton St
- 6938 Ballard Ave
- 5516 Fremont St
- 5341 Benton St
- 6925 Burlington Ave
- 6203 Logan Ave
- 6209 Logan Ave
- 6217 Logan Ave
- 6141 Logan Ave
- 6225 Logan Ave
- 6202 Kearney Ave
- 6210 Kearney Ave
- 6137 Logan Ave
- 6218 Kearney Ave
- 6233 Logan Ave
- 6144 Kearney Ave
- 6226 Kearney Ave
- 6123 Logan Ave
- 6241 Logan Ave
- 6142 Logan Ave
- 6130 Kearney Ave
- 6119 Logan Ave
- 6136 Logan Ave
- 6242 Kearney Ave
- 6126 Logan Ave
