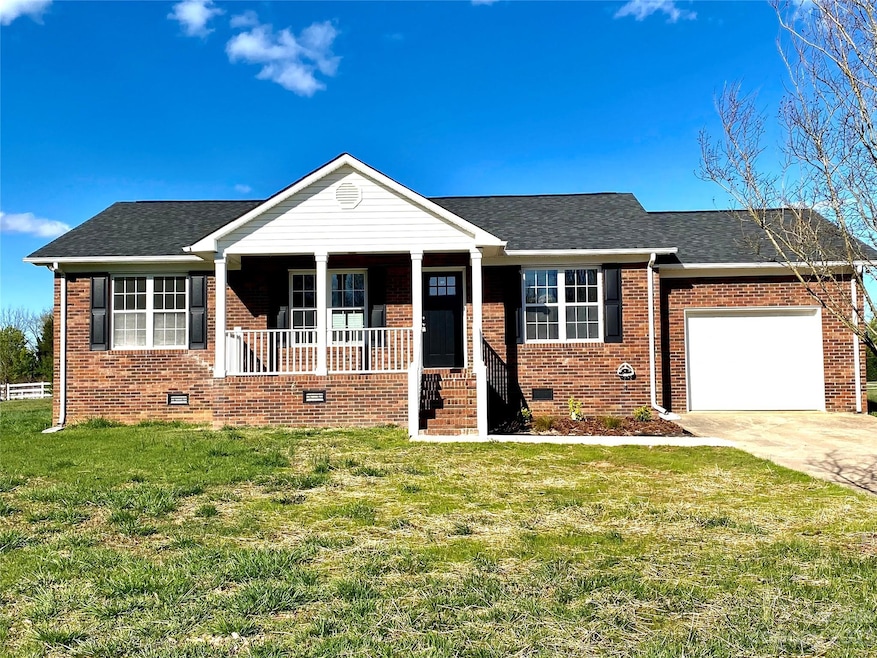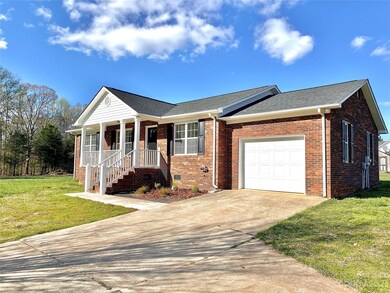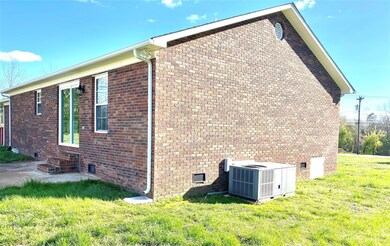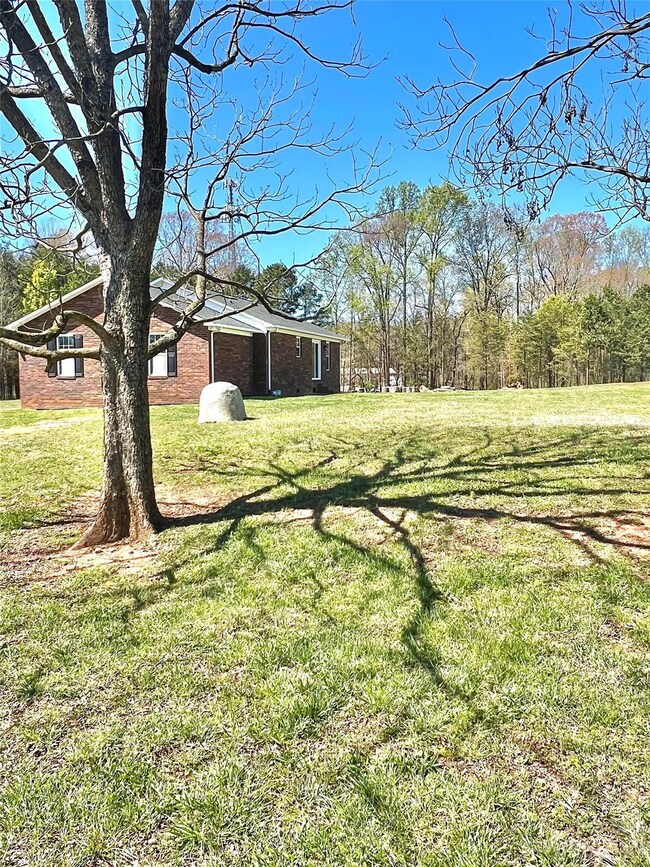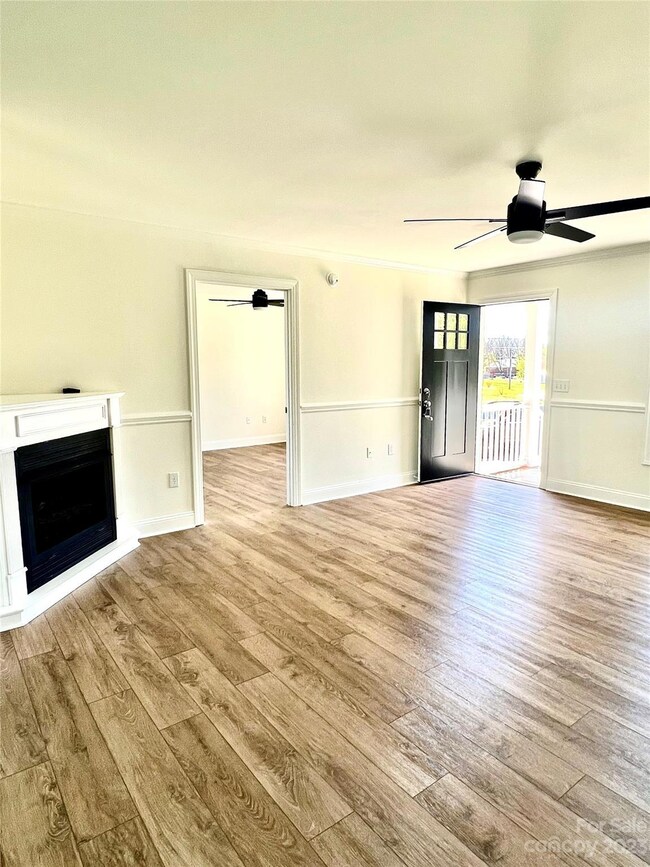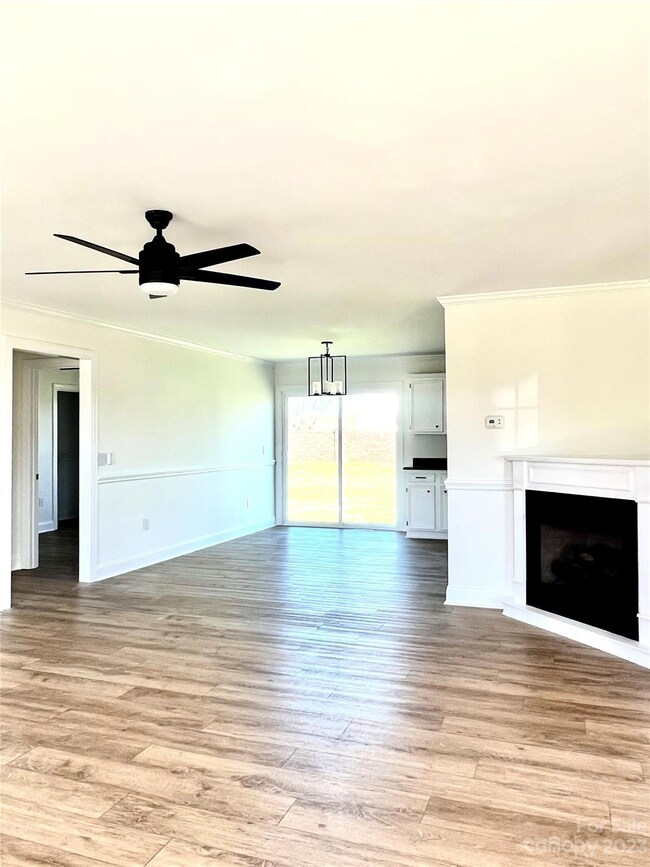
6203 Lumber Ln Kannapolis, NC 28083
Estimated Value: $301,000 - $391,000
Highlights
- Open Floorplan
- Fireplace
- Breakfast Bar
- Covered patio or porch
- 1 Car Attached Garage
- Laundry Room
About This Home
As of April 2023Like new! Brick home in country setting but CLOSE to Lane ST & I-85 -convenient to shopping, etc. & easy drive to Kannapolis NC Research campus, Cannonballer stadium, & revitalized Kannapolis area.
Fresh paint includes ceilings & cabinets. Great cabinet space in kitchen. Super open plan. New Stainless appliances & granite tops. New vinyl plank water resistant flooring throughout. New ceiling fans (in bedrooms & living) & new lighting. New handrails /posts on front covered front porch. New sidewalk, new commodes, New poly & floor insulation in crawl space. NEW ext front & back doors. HVAC 2010 (receipts in attachments) Roof 2017. The garage brings you into laundry room w storage. Bedrooms have good closet storage & shelving! All you need to do is add furniture & decorations! Gas logs in living run on Propane (needs tank but was previously connected). Freshly landscaped, nice level yard! additional pics coming! Showings begin April 1County taxes ONLY! Septic was pumped Approx 2019.
Last Listed By
Renee Phillips
Carolina Central Homes LLC License #249041 Listed on: 04/01/2023
Home Details
Home Type
- Single Family
Est. Annual Taxes
- $2,011
Year Built
- Built in 1999
Lot Details
- Lot Dimensions are 252 x 234
- Level Lot
- Cleared Lot
- Property is zoned LDR
Parking
- 1 Car Attached Garage
- Driveway
Home Design
- Composition Roof
- Four Sided Brick Exterior Elevation
Interior Spaces
- 1-Story Property
- Open Floorplan
- Fireplace
- Vinyl Flooring
- Crawl Space
Kitchen
- Breakfast Bar
- Electric Range
- Microwave
- Plumbed For Ice Maker
- Dishwasher
Bedrooms and Bathrooms
- 3 Main Level Bedrooms
- Split Bedroom Floorplan
- 2 Full Bathrooms
Laundry
- Laundry Room
- Washer and Electric Dryer Hookup
Outdoor Features
- Covered patio or porch
Utilities
- Heat Pump System
- Propane
- Septic Tank
- Cable TV Available
Listing and Financial Details
- Assessor Parcel Number 56349112040000
Ownership History
Purchase Details
Home Financials for this Owner
Home Financials are based on the most recent Mortgage that was taken out on this home.Purchase Details
Similar Homes in the area
Home Values in the Area
Average Home Value in this Area
Purchase History
| Date | Buyer | Sale Price | Title Company |
|---|---|---|---|
| Yow Faye W | -- | None Available |
Mortgage History
| Date | Status | Borrower | Loan Amount |
|---|---|---|---|
| Closed | Yow Faye W | $52,500 |
Property History
| Date | Event | Price | Change | Sq Ft Price |
|---|---|---|---|---|
| 04/29/2023 04/29/23 | Sold | $310,000 | 0.0% | $258 / Sq Ft |
| 04/01/2023 04/01/23 | For Sale | $309,900 | -- | $258 / Sq Ft |
Tax History Compared to Growth
Tax History
| Year | Tax Paid | Tax Assessment Tax Assessment Total Assessment is a certain percentage of the fair market value that is determined by local assessors to be the total taxable value of land and additions on the property. | Land | Improvement |
|---|---|---|---|---|
| 2024 | $2,011 | $297,550 | $36,450 | $261,100 |
| 2023 | $1,188 | $141,420 | $23,020 | $118,400 |
| 2022 | $1,163 | $141,420 | $23,020 | $118,400 |
| 2021 | $582 | $141,420 | $23,020 | $118,400 |
| 2020 | $582 | $141,420 | $23,020 | $118,400 |
| 2019 | $496 | $120,490 | $22,060 | $98,430 |
| 2018 | $484 | $120,490 | $22,060 | $98,430 |
| 2017 | $471 | $120,490 | $22,060 | $98,430 |
| 2016 | -- | $112,900 | $19,180 | $93,720 |
| 2015 | $442 | $112,900 | $19,180 | $93,720 |
| 2014 | $442 | $112,900 | $19,180 | $93,720 |
Agents Affiliated with this Home
-

Seller's Agent in 2023
Renee Phillips
Carolina Central Homes LLC
(704) 855-9427
-
Alicia Vang

Buyer's Agent in 2023
Alicia Vang
Mooresville Realty LLC
(704) 302-6647
66 Total Sales
Map
Source: Canopy MLS (Canopy Realtor® Association)
MLS Number: 4010575
APN: 5634-91-1204-0000
- 425 Troutman Rd
- 5992 Turkey Rd
- 145 Wellington Estates Dr
- 5875 Irish Potato Rd
- 1068 Hastings Ct
- 2551 Glenwood St
- 5316 Teakwood Dr
- 3397 Camp Julia Rd
- 4874 Hawfield St
- 4210 Old Beatty Ford Rd
- Lot 7-9 Lane St
- 3217 Ian Patrick Ave
- 7.52 Acres Sides Rd
- 2780 China Grove Rd
- 4825 Samuel Richard St
- 234 Deal Estate Dr
- Lot 14 Contentment Ct Unit 14
- 2402 Winfield St
- 2403 Earley Cir
- 2313 Glenwood St
- 6203 Lumber Ln
- 6199 Lumber Ln
- 6225 Lumber Ln Unit Guest House
- 6225 Lumber Ln
- 6230 Lumber Ln
- 6172 Lumber Ln
- 6260 Lumber Ln
- 6180 Lumber Ln
- 6241 Old Salisbury Concord Rd
- 6227 Old Salisbury Concord Rd
- 6280 Lumber Ln
- 6195 Old Salisbury Concord Rd
- 6920 Goldfish Rd
- 6277 Old Salisbury Concord Rd
- 6161 Old Salisbury Concord Rd
- 6161 Old Salisbury-Concord Rd
- 7010 Goldfish Rd
- 6285 Old Salisbury Concord Rd
- 6155 Old Salisbury Concord Rd
- 6170 Lumber Ln
