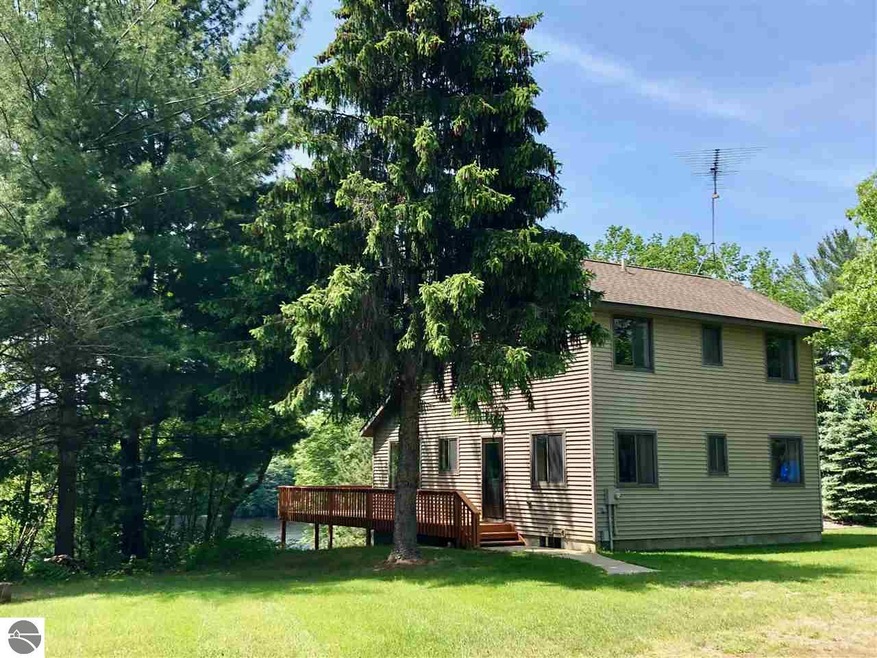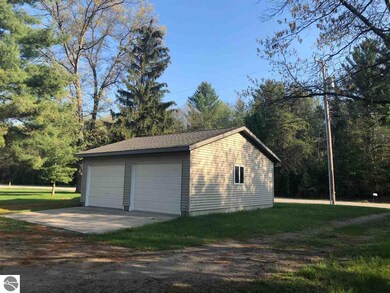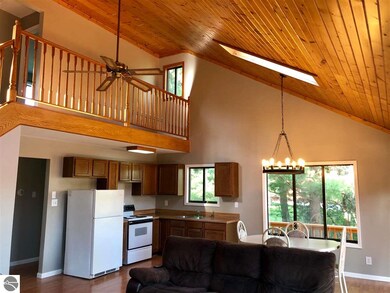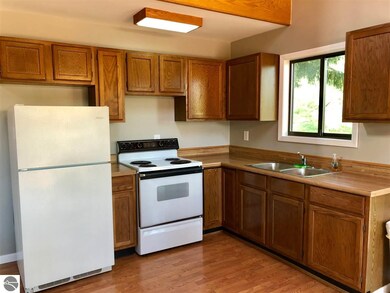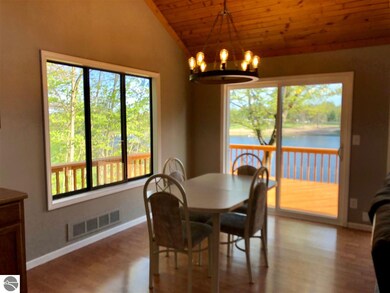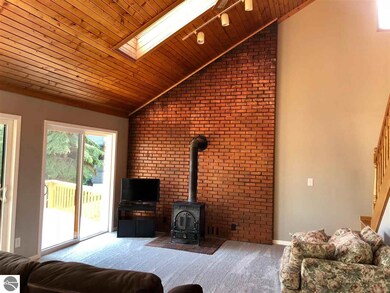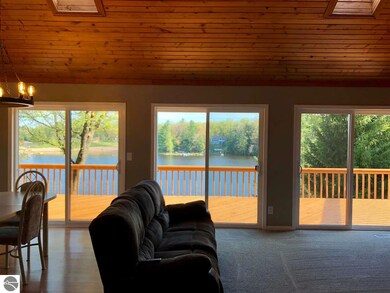
Highlights
- Deeded Waterfront Access Rights
- Private Dock
- Clubhouse
- 98 Feet of Waterfront
- Lake Privileges
- Deck
About This Home
As of April 2025WOW this is it! This 3 bedroom, 2 bath, 2 car garage with 2 waterfront lots is move in ready. It has been completely redone with all new paint, carpet and many more updates!
Last Agent to Sell the Property
Sandy Peariso
AYRE RHINEHART BAY REALTORS Listed on: 05/21/2018
Last Buyer's Agent
Sandy Peariso
AYRE RHINEHART BAY REALTORS Listed on: 05/21/2018
Home Details
Home Type
- Single Family
Est. Annual Taxes
- $4,250
Year Built
- Built in 1993
Lot Details
- 0.5 Acre Lot
- Lot Dimensions are 120x180
- 98 Feet of Waterfront
- Sloped Lot
- The community has rules related to zoning restrictions
Home Design
- Saltbox Architecture
- Block Foundation
- Frame Construction
- Asphalt Roof
- Vinyl Siding
Interior Spaces
- 1,473 Sq Ft Home
- 1.5-Story Property
- Vaulted Ceiling
- Ceiling Fan
- Skylights
- Wood Burning Fireplace
- Drapes & Rods
- Unfinished Basement
- Basement Fills Entire Space Under The House
Kitchen
- Oven or Range
- Stove
- Microwave
Bedrooms and Bathrooms
- 3 Bedrooms
- Primary Bedroom on Main
Laundry
- Dryer
- Washer
Parking
- 2 Car Detached Garage
- Gravel Driveway
Outdoor Features
- Deeded Waterfront Access Rights
- Access To Lake
- Private Dock
- Waterfront Park
- Lake Privileges
- Deck
- Patio
Utilities
- Forced Air Heating and Cooling System
- Well
Community Details
Overview
- Forest Lake Community
Amenities
- Common Area
- Clubhouse
Recreation
- Water Sports
- Trails
Ownership History
Purchase Details
Home Financials for this Owner
Home Financials are based on the most recent Mortgage that was taken out on this home.Purchase Details
Purchase Details
Similar Homes in the area
Home Values in the Area
Average Home Value in this Area
Purchase History
| Date | Type | Sale Price | Title Company |
|---|---|---|---|
| Warranty Deed | $184,000 | -- | |
| Quit Claim Deed | -- | -- | |
| Quit Claim Deed | -- | -- |
Property History
| Date | Event | Price | Change | Sq Ft Price |
|---|---|---|---|---|
| 04/30/2025 04/30/25 | Sold | $244,500 | -5.9% | $169 / Sq Ft |
| 04/04/2025 04/04/25 | Pending | -- | -- | -- |
| 03/27/2025 03/27/25 | For Sale | $259,900 | +41.3% | $180 / Sq Ft |
| 08/24/2018 08/24/18 | Sold | $184,000 | -2.6% | $125 / Sq Ft |
| 07/19/2018 07/19/18 | Pending | -- | -- | -- |
| 05/21/2018 05/21/18 | For Sale | $189,000 | -- | $128 / Sq Ft |
Tax History Compared to Growth
Tax History
| Year | Tax Paid | Tax Assessment Tax Assessment Total Assessment is a certain percentage of the fair market value that is determined by local assessors to be the total taxable value of land and additions on the property. | Land | Improvement |
|---|---|---|---|---|
| 2025 | $4,250 | $121,400 | $0 | $0 |
| 2024 | $982 | $121,400 | $0 | $0 |
| 2023 | $937 | $107,800 | $0 | $0 |
| 2022 | $3,871 | $92,300 | $0 | $0 |
| 2021 | $3,730 | $88,200 | $0 | $0 |
| 2020 | $3,676 | $87,600 | $0 | $0 |
| 2019 | $3,547 | $74,000 | $0 | $0 |
| 2018 | $3,478 | $76,900 | $0 | $0 |
| 2017 | $0 | $76,200 | $0 | $0 |
| 2016 | $3,411 | $72,300 | $0 | $0 |
| 2015 | $707 | $69,500 | $0 | $0 |
| 2014 | $707 | $70,700 | $0 | $0 |
| 2013 | -- | $70,700 | $0 | $0 |
Agents Affiliated with this Home
-
Sherry Rathnaw

Seller's Agent in 2025
Sherry Rathnaw
Rathnaw & Associates Real Estate Inc.
(586) 255-6555
62 Total Sales
-
Laurie G. Reimer

Buyer's Agent in 2025
Laurie G. Reimer
KW Showcase Realty
(248) 535-8816
24 Total Sales
-
S
Seller's Agent in 2018
Sandy Peariso
AYRE RHINEHART BAY REALTORS
Map
Source: Northern Great Lakes REALTORS® MLS
MLS Number: 1846934
APN: 008-0-F81-000-631-00
- 6205 Ermine Trail
- 0 Partridge Nest Unit 1912603
- 0 Partridge Nest Unit 50113041
- 0 Bobcat Trail Unit 50111425
- 0 S Forest Lake Dr Unit 50164371
- 0 Whitetail Dr Unit 50171620
- 1697 Wildwood Rd
- VL Pineview Ct
- 2370 Campfire Trail
- 0 Mallard Dr Unit 1935637
- 1412 Rifle River Dr
- 6348 Jackpine Trail
- 1540 W 8th St
- 000 W 7th St
- 5525 N Chippewa Trail
- 1648 W 4th St
- 5450 Randy Dr
- 0 1st Oak St
- 0 00 Unit LotWP001 21446719
- 5294 Pinecrest Ln
