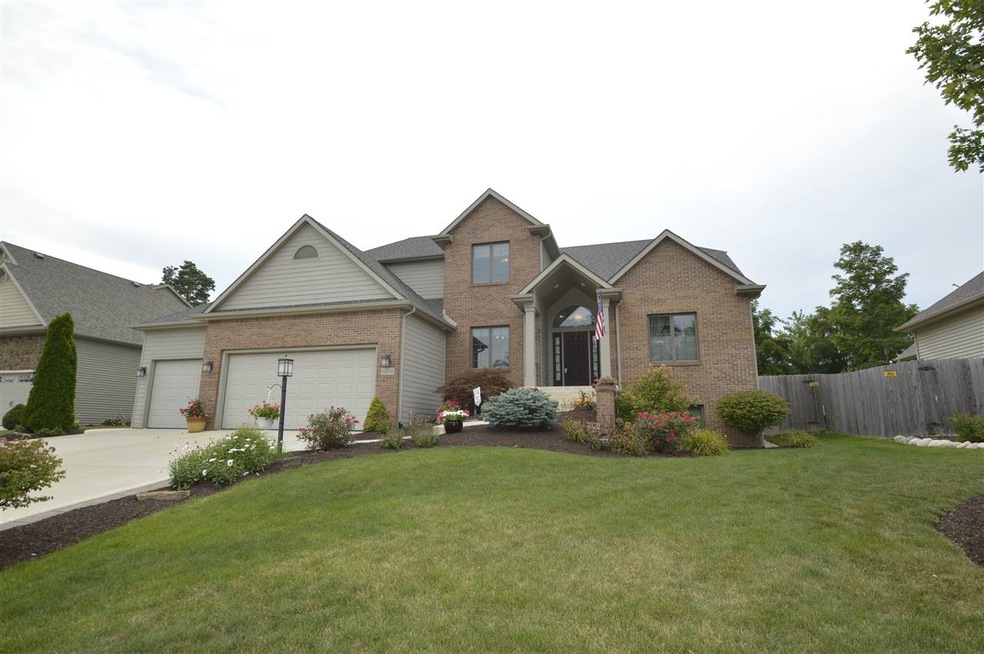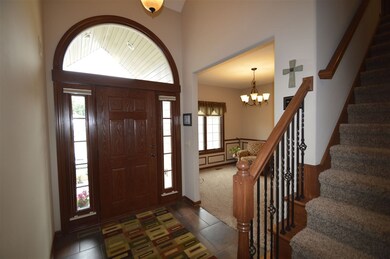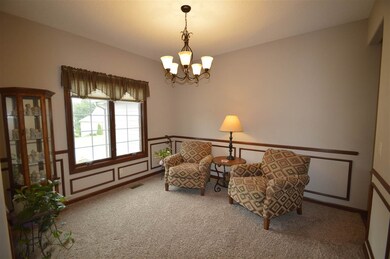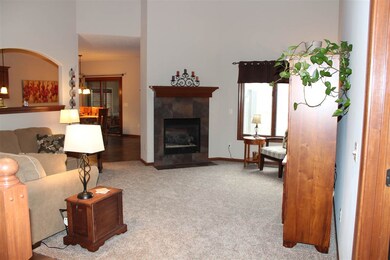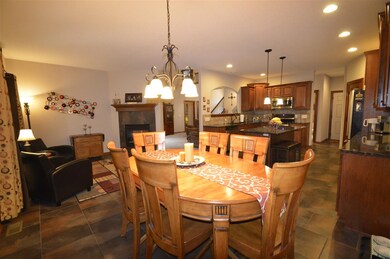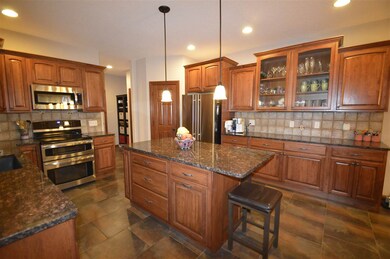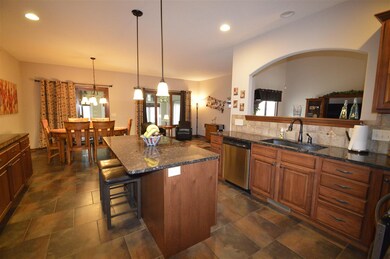
6204 Almond Bluff Pass Fort Wayne, IN 46804
Southwest Fort Wayne NeighborhoodEstimated Value: $447,000 - $532,000
Highlights
- Whirlpool Bathtub
- Covered patio or porch
- 3 Car Attached Garage
- Summit Middle School Rated A-
- Walk-In Pantry
- Tray Ceiling
About This Home
As of May 2018Executive home with two story foyer entry and two story ceiling in great room! Two way gas log fireplace to great room and hearth room, both sides with ceramic surrounds! Dream kitchen features custom quality cabinets with self closing drawers, roll out shelves, offsetting tops, under cabinet lighting, GRANITE island and countertops, tile backsplash, oversized ceramic tile floors, LARGE 10x6 WALK-IN PANTRY, and much more! Huge dinette/hearth room combo with cozy fireplace! Large sunroom overlooks big patio and privacy fenced in yard! Big master bedroom with tray ceiling and ample sized walk-in closet. Master bath with jetted tub, separate shower, and his and hers separate raised vanities. There is lots of oversized ceramic tile flooring throughout the first floor of this home! Laced ceilings, solid core six paneled doors, Andersen windows, rounded drywall corners, beautiful wrought iron railings, oil rubbed bronze fixtures and doorknobs! Cool extra room off of upstairs 13x12 bedroom, perfect for kids study! Finished basement with full bath, bedroom, plumbed for wet bar, huge rec room, and potential for sixth bedroom! Holey smoley, that's a lot!!
Last Agent to Sell the Property
Bill Gething
RE/MAX Results Listed on: 03/23/2018
Home Details
Home Type
- Single Family
Est. Annual Taxes
- $4,200
Year Built
- Built in 2010
Lot Details
- 0.28 Acre Lot
- Lot Dimensions are 85 x 147
- Privacy Fence
- Lot Has A Rolling Slope
Parking
- 3 Car Attached Garage
- Garage Door Opener
- Off-Street Parking
Home Design
- Brick Exterior Construction
- Vinyl Construction Material
Interior Spaces
- 2-Story Property
- Chair Railings
- Tray Ceiling
- Ceiling height of 9 feet or more
- Ceiling Fan
- Gas Log Fireplace
- Pocket Doors
- Entrance Foyer
- Living Room with Fireplace
- Dining Room with Fireplace
- Home Security System
- Gas And Electric Dryer Hookup
Kitchen
- Breakfast Bar
- Walk-In Pantry
- Oven or Range
- Kitchen Island
- Disposal
Bedrooms and Bathrooms
- 5 Bedrooms
- En-Suite Primary Bedroom
- Walk-In Closet
- Whirlpool Bathtub
Finished Basement
- 1 Bathroom in Basement
- 1 Bedroom in Basement
- Natural lighting in basement
Utilities
- Forced Air Heating and Cooling System
- Heating System Uses Gas
Additional Features
- Covered patio or porch
- Suburban Location
Listing and Financial Details
- Assessor Parcel Number 02-11-27-257-003.000-075
Ownership History
Purchase Details
Home Financials for this Owner
Home Financials are based on the most recent Mortgage that was taken out on this home.Purchase Details
Home Financials for this Owner
Home Financials are based on the most recent Mortgage that was taken out on this home.Similar Homes in Fort Wayne, IN
Home Values in the Area
Average Home Value in this Area
Purchase History
| Date | Buyer | Sale Price | Title Company |
|---|---|---|---|
| Barrus Joel M | $365,000 | -- | |
| Bnarus Joel M | $365,000 | Trademark Title | |
| Raines David W | -- | Riverbend Title |
Mortgage History
| Date | Status | Borrower | Loan Amount |
|---|---|---|---|
| Open | Barrus Joel M | $50,000 | |
| Closed | Barrus Joel M | $38,000 | |
| Open | Barrus Joel M | $342,800 | |
| Closed | Barrus Joel M | $342,800 | |
| Closed | Bnarus Joel M | $346,750 | |
| Previous Owner | Raines David W | $277,000 | |
| Previous Owner | Raines David W | $282,800 |
Property History
| Date | Event | Price | Change | Sq Ft Price |
|---|---|---|---|---|
| 05/25/2018 05/25/18 | Sold | $365,000 | -1.3% | $88 / Sq Ft |
| 03/25/2018 03/25/18 | Pending | -- | -- | -- |
| 03/23/2018 03/23/18 | For Sale | $369,900 | -- | $89 / Sq Ft |
Tax History Compared to Growth
Tax History
| Year | Tax Paid | Tax Assessment Tax Assessment Total Assessment is a certain percentage of the fair market value that is determined by local assessors to be the total taxable value of land and additions on the property. | Land | Improvement |
|---|---|---|---|---|
| 2024 | $5,328 | $517,800 | $68,000 | $449,800 |
| 2023 | $5,328 | $494,500 | $53,100 | $441,400 |
| 2022 | $4,649 | $451,200 | $53,100 | $398,100 |
| 2021 | $4,152 | $394,400 | $53,100 | $341,300 |
| 2020 | $3,975 | $376,400 | $53,100 | $323,300 |
| 2019 | $3,879 | $366,200 | $53,100 | $313,100 |
| 2018 | $3,874 | $399,400 | $53,100 | $346,300 |
| 2017 | $4,201 | $394,000 | $53,100 | $340,900 |
| 2016 | $4,188 | $390,700 | $53,100 | $337,600 |
| 2014 | $3,822 | $375,900 | $53,100 | $322,800 |
| 2013 | $3,804 | $355,800 | $53,100 | $302,700 |
Agents Affiliated with this Home
-
B
Seller's Agent in 2018
Bill Gething
RE/MAX
-
Heather Regan

Buyer's Agent in 2018
Heather Regan
Regan & Ferguson Group
(260) 615-2570
219 in this area
349 Total Sales
Map
Source: Indiana Regional MLS
MLS Number: 201810958
APN: 02-11-27-257-003.000-075
- 7001 Sweet Gum Ct
- 9525 Ledge Wood Ct
- 9531 Ledge Wood Ct
- 6211 Salford Ct
- 10530 Uncas Trail
- 6620 W Canal Pointe Ln
- 6719 W Canal Pointe Ln
- 9406 Camberwell Dr
- 6527 E Canal Pointe Ln
- 10909 Bittersweet Dells Ln
- 6811 Bittersweet Dells Ct
- 9323 Manor Woods Rd
- 5620 Homestead Rd
- 5220 Spartan Dr
- 5002 Buffalo Ct
- 6215 Shady Creek Ct
- 4904 Live Oak Ct
- 7136 Pine Lake Rd
- 4807 Oak Mast Trail
- 9818 Houndshill Place
- 6204 Almond Bluff Pass
- 6130 Almond Bluff Pass
- 6212 Almond Bluff Pass
- 6220 Almond Bluff Pass
- 10201 Deer Creek Ln
- 6203 Almond Bluff Pass
- 6122 Almond Bluff Pass
- 6131 Almond Bluff Pass
- 6211 Almond Bluff Pass
- 6123 Chapel Pines Run
- 6135 Chapel Pines Run
- 6123 Almond Bluff Pass
- 10209 Deer Creek Ln
- 6219 Almond Bluff Pass
- 6114 Almond Bluff Pass
- 6228 Almond Bluff Pass
- 6117 Chapel Pines Run
- 6115 Almond Bluff Pass
- 6227 Almond Bluff Pass
- 6108 Almond Bluff Pass
