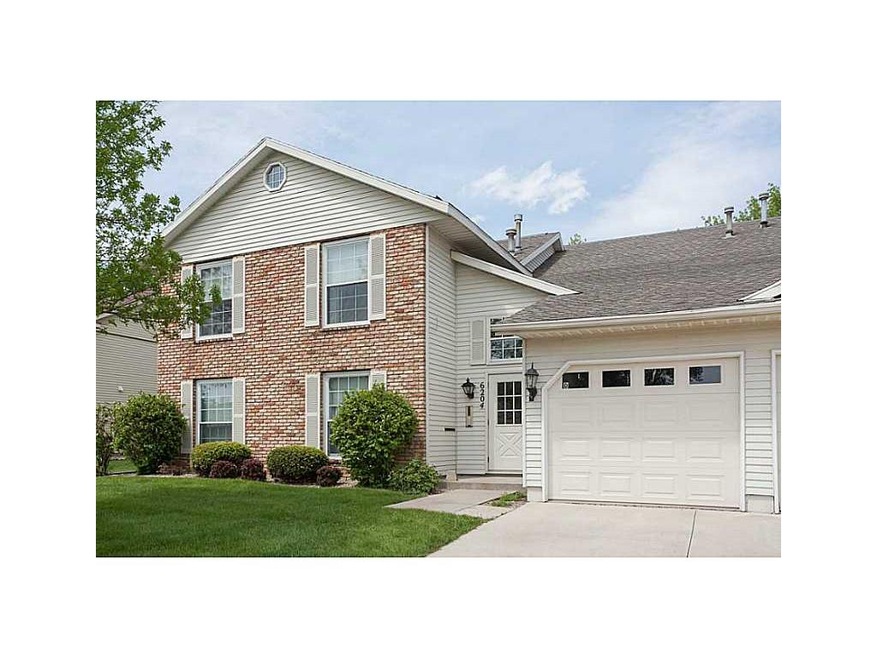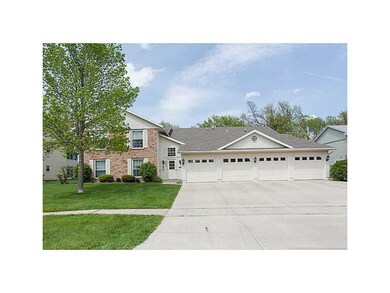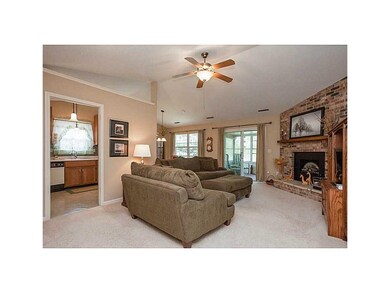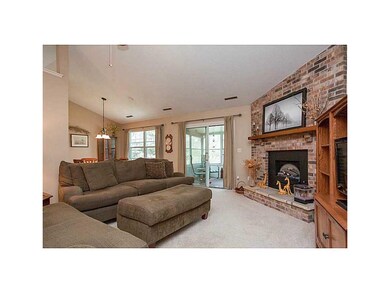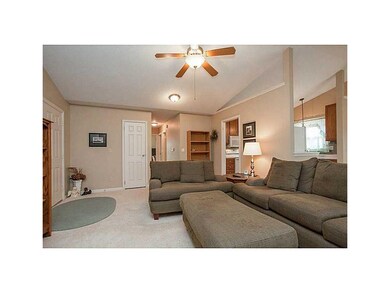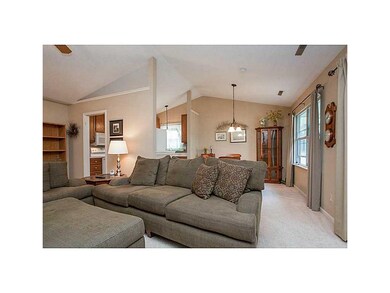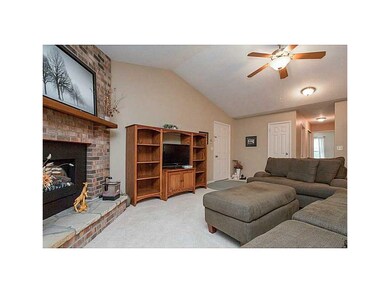
6204 Greenbriar Ln SW Unit D Cedar Rapids, IA 52404
Cherry Hill Park NeighborhoodHighlights
- Gated Community
- Great Room with Fireplace
- 1 Car Attached Garage
- Vaulted Ceiling
- L-Shaped Dining Room
- Forced Air Cooling System
About This Home
As of June 2023This beautifully maintained upper unit really shines. Neutral decor makes it easy to move right in. It's guaranteed you will spend lots of time on the 3 seasons porch that has newer windows. Some nice kitchen and bathroom updates and vaulted ceilings really make this place feel like home. There's also an extra storage closet just down the hall. Very affordable living that will be easy to enjoy.
Last Buyer's Agent
Graf Home Selling Team
GRAF HOME SELLING TEAM & ASSOCIATES
Property Details
Home Type
- Condominium
Est. Annual Taxes
- $1,722
Year Built
- 1984
HOA Fees
- $110 Monthly HOA Fees
Home Design
- Frame Construction
- Aluminum Siding
Interior Spaces
- 1,022 Sq Ft Home
- 2-Story Property
- Vaulted Ceiling
- Great Room with Fireplace
- L-Shaped Dining Room
- Laundry on main level
Kitchen
- Range
- Microwave
- Dishwasher
Bedrooms and Bathrooms
- 2 Bedrooms
- Primary bedroom located on second floor
- 1 Full Bathroom
Parking
- 1 Car Attached Garage
- Garage Door Opener
Utilities
- Forced Air Cooling System
- Heating System Uses Gas
- Gas Water Heater
- Cable TV Available
Community Details
Pet Policy
- No Pets Allowed
Additional Features
- Community Storage Space
- Gated Community
Ownership History
Purchase Details
Home Financials for this Owner
Home Financials are based on the most recent Mortgage that was taken out on this home.Purchase Details
Home Financials for this Owner
Home Financials are based on the most recent Mortgage that was taken out on this home.Purchase Details
Home Financials for this Owner
Home Financials are based on the most recent Mortgage that was taken out on this home.Similar Homes in Cedar Rapids, IA
Home Values in the Area
Average Home Value in this Area
Purchase History
| Date | Type | Sale Price | Title Company |
|---|---|---|---|
| Warranty Deed | $135,000 | None Listed On Document | |
| Warranty Deed | $89,500 | None Available | |
| Warranty Deed | $85,500 | None Available |
Mortgage History
| Date | Status | Loan Amount | Loan Type |
|---|---|---|---|
| Previous Owner | $49,500 | Closed End Mortgage | |
| Previous Owner | $68,600 | New Conventional | |
| Previous Owner | $68,800 | Purchase Money Mortgage | |
| Previous Owner | $66,000 | Unknown |
Property History
| Date | Event | Price | Change | Sq Ft Price |
|---|---|---|---|---|
| 08/01/2025 08/01/25 | For Sale | $145,000 | +7.4% | $142 / Sq Ft |
| 06/05/2023 06/05/23 | Sold | $135,000 | -3.5% | $132 / Sq Ft |
| 04/19/2023 04/19/23 | Pending | -- | -- | -- |
| 04/01/2023 04/01/23 | For Sale | $139,900 | +56.3% | $137 / Sq Ft |
| 08/14/2015 08/14/15 | Sold | $89,500 | -0.4% | $88 / Sq Ft |
| 07/08/2015 07/08/15 | Pending | -- | -- | -- |
| 07/07/2015 07/07/15 | For Sale | $89,900 | -- | $88 / Sq Ft |
Tax History Compared to Growth
Tax History
| Year | Tax Paid | Tax Assessment Tax Assessment Total Assessment is a certain percentage of the fair market value that is determined by local assessors to be the total taxable value of land and additions on the property. | Land | Improvement |
|---|---|---|---|---|
| 2023 | $2,122 | $116,900 | $20,000 | $96,900 |
| 2022 | $1,834 | $109,500 | $20,000 | $89,500 |
| 2021 | $1,872 | $97,500 | $18,000 | $79,500 |
| 2020 | $1,872 | $93,400 | $15,000 | $78,400 |
| 2019 | $1,810 | $92,500 | $15,000 | $77,500 |
| 2018 | $1,792 | $92,500 | $15,000 | $77,500 |
| 2017 | $1,622 | $83,000 | $7,000 | $76,000 |
| 2016 | $1,693 | $83,000 | $7,000 | $76,000 |
| 2015 | $1,725 | $84,359 | $7,000 | $77,359 |
| 2014 | $1,540 | $86,079 | $7,000 | $79,079 |
| 2013 | $1,536 | $86,079 | $7,000 | $79,079 |
Agents Affiliated with this Home
-

Seller's Agent in 2025
Carla Werning
Ruhl&Ruhl, REALTORS - CR
(319) 360-9173
4 in this area
196 Total Sales
-

Seller's Agent in 2023
Mike Thome
Ruhl & Ruhl
(319) 435-1872
3 in this area
61 Total Sales
-

Buyer's Agent in 2023
Jeremy Trenkamp
Realty87
(319) 270-1323
37 in this area
834 Total Sales
-

Seller's Agent in 2015
Daniel Baty
Realty87
(319) 360-0178
3 in this area
134 Total Sales
-
G
Buyer's Agent in 2015
Graf Home Selling Team
GRAF HOME SELLING TEAM & ASSOCIATES
Map
Source: Cedar Rapids Area Association of REALTORS®
MLS Number: 1505304
APN: 13263-53050-01003
- 6317 Greenbriar Ln SW Unit B
- 5929 Underwood Ave SW
- 6234 Eastview Ave SW
- 5817 Underwood Ave SW
- 127 Broadmore Rd SW
- 200 Drexel Dr SW
- 200 Atwood Dr SW
- 1590 Stoney Pt Rd & 6600 16th Ave SW
- 6907 Rock Wood Dr SW
- 6664 Sand Ct SW
- 6906 Stone Meadow Dr SW
- 5620 Gordon Ave NW
- 144 Cherry Hill Rd NW
- 164 Cherry Hill Rd NW
- 6916 Rock Wood Dr SW
- 509 Grey Slate Dr SW
- 321 Grey Slate Dr SW
- 6823 1st Ave SW
- 614 Grey Slate Dr SW
- 620 Grey Slate Dr SW
