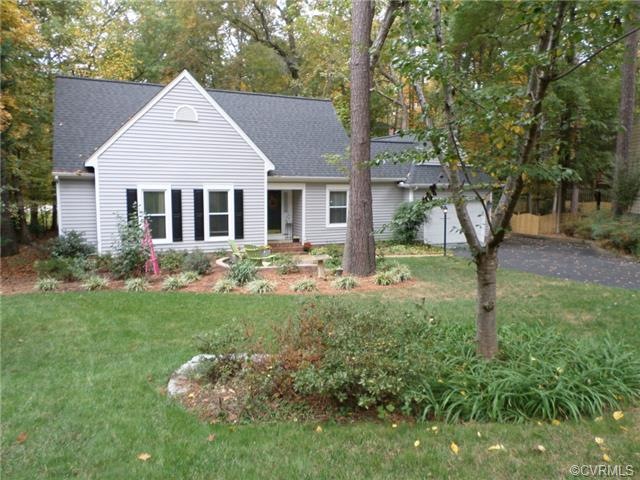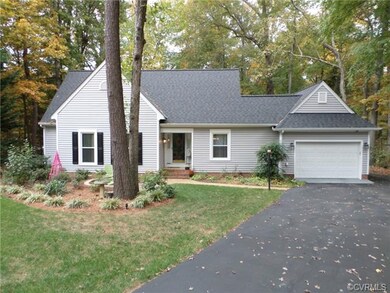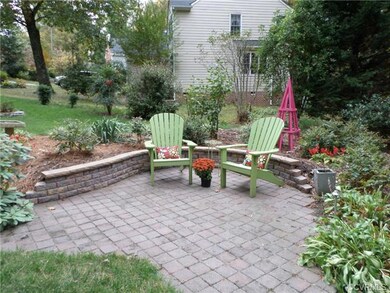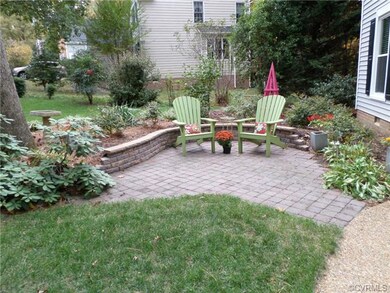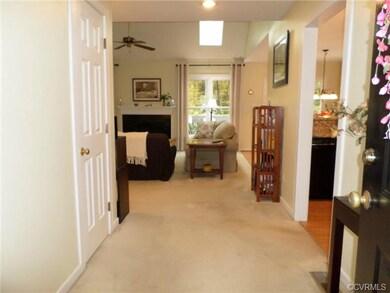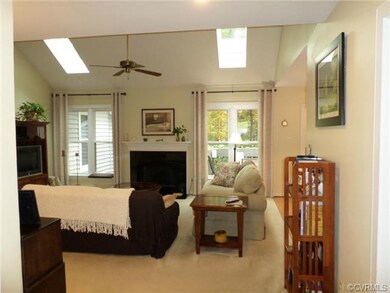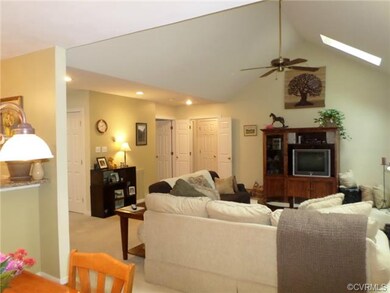
6204 Heather Glen Rd Midlothian, VA 23112
Highlights
- Central Air
- Partially Carpeted
- 3-minute walk to Walnut Bend Playground
- Cosby High School Rated A
About This Home
As of January 2015Nestled in a quiet cul-de-sac off Woodlake Parkway is your own beautifully landscaped & LED up- lighted 1/2 acre haven. A 1st floor master home that has been lovingly maintained inside & out. Enjoy your outside living space in one of 3 seating areas.( the restful front patio or the rear deck and back patio for entertaining) While you're outside, take time to admire the new vinyl siding ('07), the new windows('11) & sky lights('07) and your new 30 yr dimensional shingled roof('12). The new oversized garage ('12)has plenty of room for your car and all the other equipment you need to store. The interior is equally appealing! From the nearly new laminate flooring to the beautifully cared for oak cabinets & new granite('14) in the eat-in kitchen. Enjoy the gas fireplace in the vaulted family room this winter or a family dinner in the adjoining dining area. The master suite has 2 closets and it's own private bath. 2 more bedrooms and a full bath complete this home. Inside and out ... you'll fall in love. The seller is providing a home warranty.
Last Agent to Sell the Property
Nancy Lassiter
KW Metro Center License #0225060663 Listed on: 10/17/2014
Home Details
Home Type
- Single Family
Est. Annual Taxes
- $3,209
Year Built
- 1988
Home Design
- Shingle Roof
- Composition Roof
Interior Spaces
- Property has 1 Level
Flooring
- Partially Carpeted
- Laminate
Bedrooms and Bathrooms
- 3 Bedrooms
- 2 Full Bathrooms
Utilities
- Central Air
- Heat Pump System
Listing and Financial Details
- Assessor Parcel Number 719-675-22-96-00000
Ownership History
Purchase Details
Home Financials for this Owner
Home Financials are based on the most recent Mortgage that was taken out on this home.Purchase Details
Home Financials for this Owner
Home Financials are based on the most recent Mortgage that was taken out on this home.Purchase Details
Home Financials for this Owner
Home Financials are based on the most recent Mortgage that was taken out on this home.Purchase Details
Similar Homes in the area
Home Values in the Area
Average Home Value in this Area
Purchase History
| Date | Type | Sale Price | Title Company |
|---|---|---|---|
| Warranty Deed | $231,500 | -- | |
| Warranty Deed | $239,000 | -- | |
| Deed | $177,000 | -- | |
| Deed | $117,000 | -- |
Mortgage History
| Date | Status | Loan Amount | Loan Type |
|---|---|---|---|
| Open | $192,000 | Stand Alone Refi Refinance Of Original Loan | |
| Closed | $219,875 | New Conventional | |
| Previous Owner | $176,085 | New Conventional | |
| Previous Owner | $191,200 | New Conventional | |
| Previous Owner | $141,600 | New Conventional |
Property History
| Date | Event | Price | Change | Sq Ft Price |
|---|---|---|---|---|
| 01/15/2015 01/15/15 | Sold | $231,500 | -9.2% | $145 / Sq Ft |
| 11/18/2014 11/18/14 | Pending | -- | -- | -- |
| 10/17/2014 10/17/14 | For Sale | $255,000 | -- | $159 / Sq Ft |
Tax History Compared to Growth
Tax History
| Year | Tax Paid | Tax Assessment Tax Assessment Total Assessment is a certain percentage of the fair market value that is determined by local assessors to be the total taxable value of land and additions on the property. | Land | Improvement |
|---|---|---|---|---|
| 2025 | $3,209 | $357,700 | $78,000 | $279,700 |
| 2024 | $3,209 | $311,300 | $78,000 | $233,300 |
| 2023 | $2,675 | $294,000 | $69,000 | $225,000 |
| 2022 | $2,583 | $280,800 | $66,000 | $214,800 |
| 2021 | $2,399 | $245,600 | $62,000 | $183,600 |
| 2020 | $2,307 | $242,800 | $62,000 | $180,800 |
| 2019 | $2,274 | $239,400 | $60,000 | $179,400 |
| 2018 | $2,245 | $236,300 | $60,000 | $176,300 |
| 2017 | $2,176 | $226,700 | $57,000 | $169,700 |
| 2016 | $2,104 | $219,200 | $54,000 | $165,200 |
| 2015 | $1,938 | $199,300 | $53,000 | $146,300 |
| 2014 | $1,891 | $194,400 | $52,000 | $142,400 |
Agents Affiliated with this Home
-
N
Seller's Agent in 2015
Nancy Lassiter
KW Metro Center
-

Buyer's Agent in 2015
Suzanne Thornton
Chesterfield Realty
(804) 873-4115
1 in this area
46 Total Sales
Map
Source: Central Virginia Regional MLS
MLS Number: 1428941
APN: 719-67-52-29-600-000
- 6003 Lansgate Rd
- 6303 Walnut Bend Dr
- 6305 Walnut Bend Terrace
- 6011 Mill Spring Ct
- 14702 Mill Spring Dr
- 14600 Duck Cove Ct
- 15000 Fox Branch Ln
- 14736 Boyces Cove Dr Unit 8
- 14715 Boyces Cove Dr
- 14408 Woods Walk Ct
- 15210 Powell Grove Rd
- 5614 Chatmoss Rd
- 5504 Meadow Chase Rd
- 6409 Lila Crest Ln
- 6413 Lila Crest Ln
- 15011 Manor Gate Ct
- 15023 Manor Gate Ct
- 5903 Waters Edge Rd
- 6449 Lila Crest Ln
- 6404 Quinlynn Place
