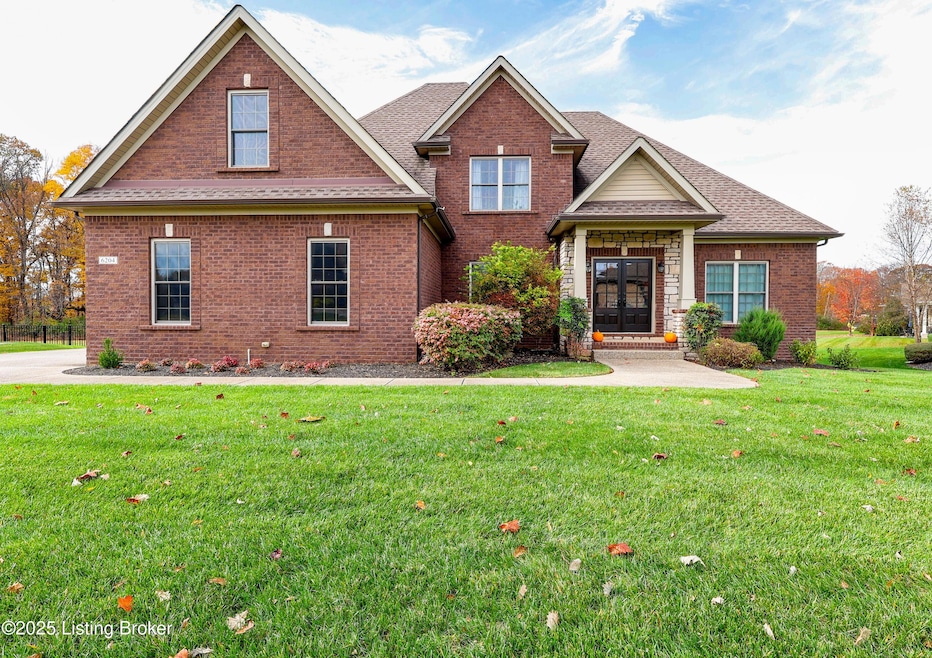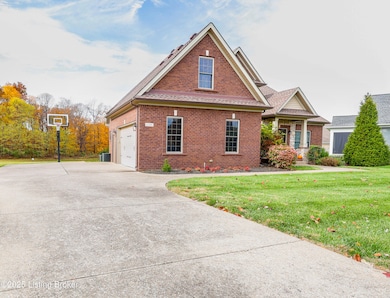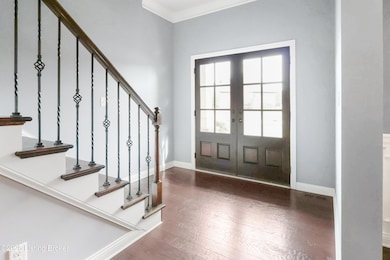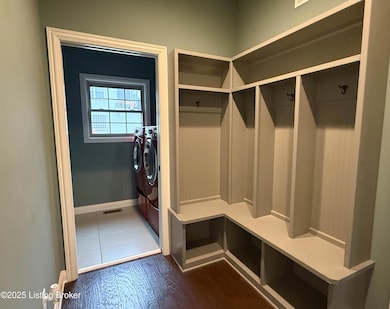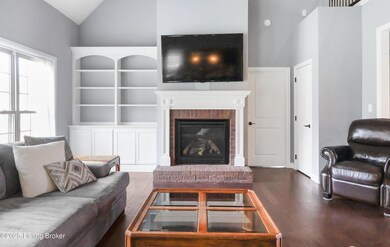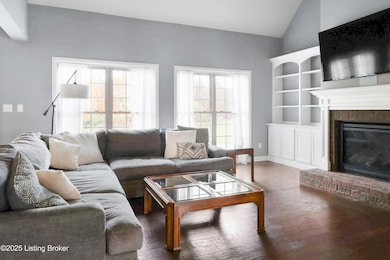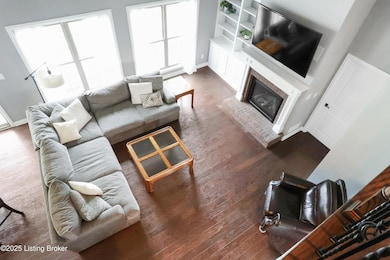6204 Maddox Blvd Prospect, KY 40059
Estimated payment $5,295/month
Highlights
- Deck
- 1 Fireplace
- Central Air
- Goshen at Hillcrest Elementary School Rated A
- Patio
- 2 Car Garage
About This Home
Beautiful 4-bedroom, 3.5-bath home in the highly desired The Woods at Glen Oaks community of Prospect. This home features granite countertops, hardwood floors throughout the main level, detailed trim work, and iron spindles. The large eat-in kitchen offers custom cabinetry, tile backsplash, and stainless-steel appliances, opening to a spacious great room with fireplace, built-ins, and a sound system (utilized indoor and outdoor) in the main living area, primary bedroom, garage, and outdoors. The dining room includes a tray ceiling and wainscoting for added elegance. The first-floor primary suite boasts a tray ceiling, spa-inspired bath, and large walk-in closet. Upstairs includes three additional bedrooms—one with a private bath and two sharing a hall bath. Additional highlights include a mud area with cubbies and hooks, irrigation system, security system, and an oversized garage with service door. Enjoy the large backyard backing to a tree line for added privacy. Schedule your private tour today!
Listing Agent
Traditions Real Estate Group, LLC Brokerage Email: todd@traditionslouisville.com License #216339 Listed on: 11/14/2025
Open House Schedule
-
Saturday, November 22, 20252:00 to 4:00 pm11/22/2025 2:00:00 PM +00:0011/22/2025 4:00:00 PM +00:00Add to Calendar
Home Details
Home Type
- Single Family
Est. Annual Taxes
- $6,783
Year Built
- Built in 2014
Parking
- 2 Car Garage
- Side or Rear Entrance to Parking
Home Design
- Brick Exterior Construction
- Poured Concrete
- Shingle Roof
Interior Spaces
- 2,525 Sq Ft Home
- 2-Story Property
- 1 Fireplace
- Basement
Bedrooms and Bathrooms
- 4 Bedrooms
Outdoor Features
- Deck
- Patio
Utilities
- Central Air
- Heating System Uses Natural Gas
Community Details
- Property has a Home Owners Association
- The Woods Of Glen Oaks Subdivision
Listing and Financial Details
- Legal Lot and Block 26 / 01
- Assessor Parcel Number 11-07A-01-26
Map
Home Values in the Area
Average Home Value in this Area
Tax History
| Year | Tax Paid | Tax Assessment Tax Assessment Total Assessment is a certain percentage of the fair market value that is determined by local assessors to be the total taxable value of land and additions on the property. | Land | Improvement |
|---|---|---|---|---|
| 2024 | $6,783 | $515,000 | $110,000 | $405,000 |
| 2023 | $6,279 | $479,000 | $110,000 | $369,000 |
| 2022 | $6,266 | $479,000 | $110,000 | $369,000 |
| 2021 | $6,227 | $479,000 | $110,000 | $369,000 |
| 2020 | $6,170 | $479,000 | $110,000 | $369,000 |
| 2019 | $6,114 | $479,000 | $110,000 | $369,000 |
| 2018 | $5,901 | $479,000 | $0 | $0 |
| 2017 | $5,860 | $479,000 | $0 | $0 |
Property History
| Date | Event | Price | List to Sale | Price per Sq Ft | Prior Sale |
|---|---|---|---|---|---|
| 11/14/2025 11/14/25 | For Sale | $897,500 | +87.4% | $355 / Sq Ft | |
| 10/10/2014 10/10/14 | Sold | $478,927 | 0.0% | $190 / Sq Ft | View Prior Sale |
| 05/14/2014 05/14/14 | Pending | -- | -- | -- | |
| 05/13/2014 05/13/14 | For Sale | $478,927 | -- | $190 / Sq Ft |
Source: Metro Search, Inc.
MLS Number: 1703358
APN: 11-07A-01-26
- 10926 Worthington Ln
- 6024 Waterfall Way
- 5901 Laurel Ln
- 5903 Mount Pleasant Rd
- 5905 Mount Pleasant Rd
- 6009 Mount Pleasant Rd
- 10714 Worthington Ln
- 6424 Passionflower Dr
- 5525 Ruby Falls Dr
- 10509 Elder Ln
- 6418 Paintbrush Ln
- 6408 St Bernadette Ave
- 6412 Paintbrush Ln
- 11403 River Beauty Loop
- 11491 Victoria Falls Ln
- 11495 Victoria Falls Ln
- 11414 River Beauty Loop
- 11308 Peppermint St
- 11616 Sweetflag Cir
- 11516 Sweetflag Cir
- 6431 Passionflower Dr
- 6324 Meeting St
- 6224 Mistflower Cir
- 12101 River Beauty Loop Unit 201
- 12079 River Beauty Loop Unit 201
- 6301 Meeting St Unit 203
- 10910 Kings Crown Dr
- 10711 Impatiens St
- 10603 Norton Commons Walk
- 9422 Norton Commons Blvd Unit 201
- 9419 Norton Commons Blvd Unit 304
- 10619 Meeting St Unit 304
- 5307 Rolling Rock Ct Unit 302
- 9506 Civic Way
- 10945 Symington Cir
- 5201 Eagles Peak Way
- 7307 Autumn Bent Way
- 10704 Copper Ridge Dr
- 5012 Kames Square Unit 5012
- 10923 Keene Rd
