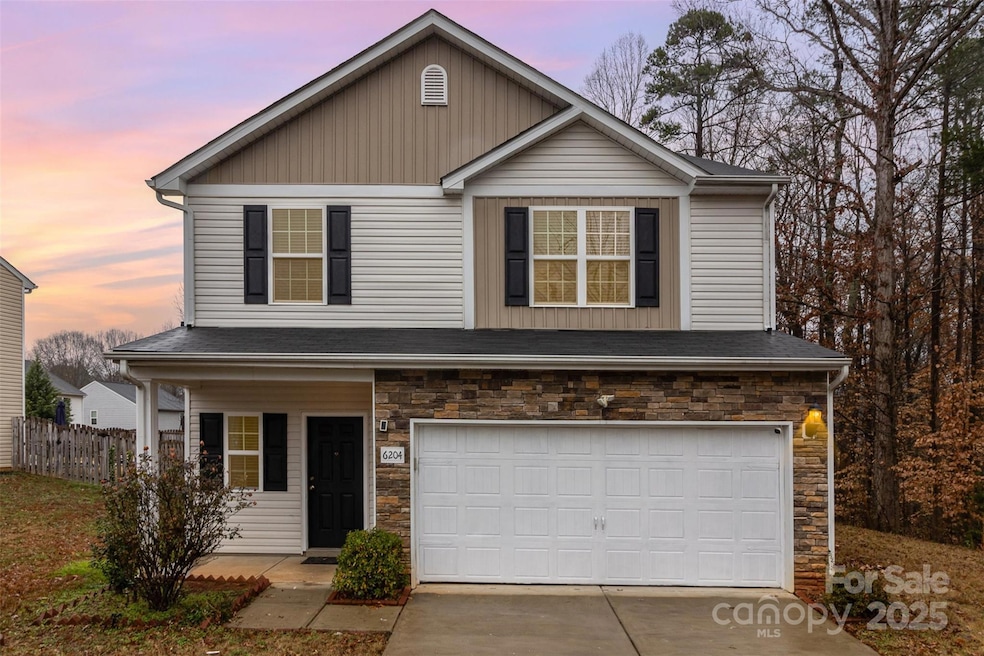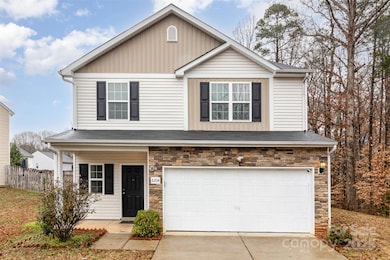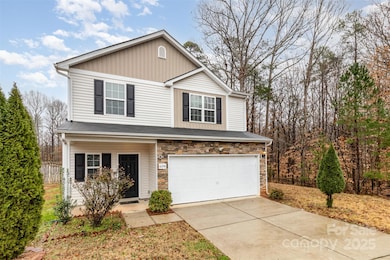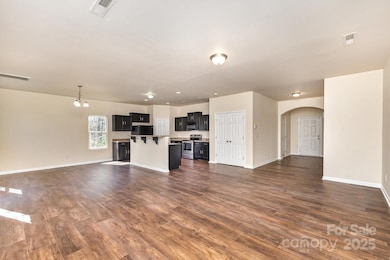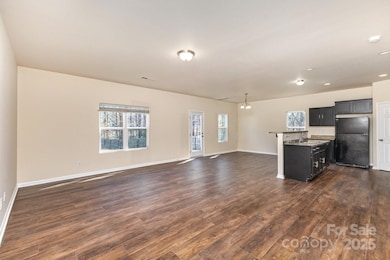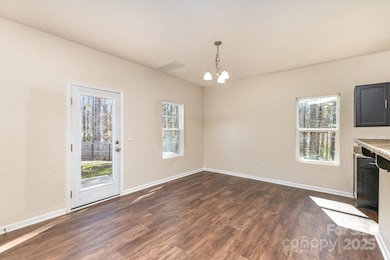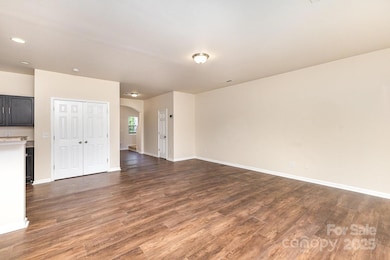
6204 Springbeauty Dr Charlotte, NC 28227
Becton Park NeighborhoodAbout This Home
As of June 2025This stunning 4-bedroom, 2.5-bathroom home is a perfect blend of style, comfort, and functionality. The heart of the home is its open floor plan, offering a seamless flow between the living, dining, and kitchen areas—ideal for entertaining or enjoying quality time. The spacious primary suite is a true retreat, complete with a walk-in closet and a en-suite bathroom featuring a tub, separate shower, and dual vanities. Three additional bedrooms provide plenty of space for guests, or a home office. The fully fenced backyard is perfect for outdoor living, offering privacy and room to relax, play, or garden. With a 2-car attached garage and located in a convenient Charlotte neighborhood close to schools, parks, shopping, and dining, this home truly has it all. Don’t wait—schedule your private showing today and make this house your home!
Last Agent to Sell the Property
Keller Williams Ballantyne Area Brokerage Email: gopal@eastresidential.com License #320073 Listed on: 12/31/2024

Home Details
Home Type
- Single Family
Est. Annual Taxes
- $2,807
Year Built
- Built in 2014
Lot Details
- Property is zoned N1-A
HOA Fees
- $44 Monthly HOA Fees
Parking
- 2 Car Attached Garage
- Driveway
Home Design
- Slab Foundation
- Stone Siding
- Vinyl Siding
Interior Spaces
- 2-Story Property
Kitchen
- Electric Range
- Dishwasher
- Disposal
Bedrooms and Bathrooms
- 4 Bedrooms
Schools
- J.H. Gunn Elementary School
- Albemarle Road Middle School
- Independence High School
Utilities
- Forced Air Zoned Heating and Cooling System
- Electric Water Heater
Community Details
- Cedar Management Association, Phone Number (704) 644-8808
- Applegate Subdivision
- Mandatory home owners association
Listing and Financial Details
- Assessor Parcel Number 109-425-36
Ownership History
Purchase Details
Home Financials for this Owner
Home Financials are based on the most recent Mortgage that was taken out on this home.Purchase Details
Home Financials for this Owner
Home Financials are based on the most recent Mortgage that was taken out on this home.Purchase Details
Home Financials for this Owner
Home Financials are based on the most recent Mortgage that was taken out on this home.Purchase Details
Home Financials for this Owner
Home Financials are based on the most recent Mortgage that was taken out on this home.Similar Homes in Charlotte, NC
Home Values in the Area
Average Home Value in this Area
Purchase History
| Date | Type | Sale Price | Title Company |
|---|---|---|---|
| Warranty Deed | $385,000 | Tryon Title | |
| Warranty Deed | $385,000 | Tryon Title | |
| Warranty Deed | $380,000 | -- | |
| Warranty Deed | $167,000 | Attorney | |
| Warranty Deed | $1,190,000 | Chicago Title |
Mortgage History
| Date | Status | Loan Amount | Loan Type |
|---|---|---|---|
| Open | $385,000 | New Conventional | |
| Closed | $15,000 | No Value Available | |
| Closed | $385,000 | New Conventional | |
| Previous Owner | $296,000 | New Conventional | |
| Previous Owner | $163,876 | FHA | |
| Previous Owner | $4,000,000 | Stand Alone Refi Refinance Of Original Loan |
Property History
| Date | Event | Price | Change | Sq Ft Price |
|---|---|---|---|---|
| 06/05/2025 06/05/25 | Sold | $385,000 | -1.3% | $192 / Sq Ft |
| 03/25/2025 03/25/25 | Price Changed | $390,000 | 0.0% | $194 / Sq Ft |
| 03/25/2025 03/25/25 | For Sale | $390,000 | +1.3% | $194 / Sq Ft |
| 01/10/2025 01/10/25 | Off Market | $385,000 | -- | -- |
| 12/31/2024 12/31/24 | For Sale | $385,000 | +1.3% | $192 / Sq Ft |
| 11/15/2022 11/15/22 | Sold | $380,000 | -2.5% | $190 / Sq Ft |
| 10/15/2022 10/15/22 | Pending | -- | -- | -- |
| 09/29/2022 09/29/22 | For Sale | $389,900 | -- | $195 / Sq Ft |
Tax History Compared to Growth
Tax History
| Year | Tax Paid | Tax Assessment Tax Assessment Total Assessment is a certain percentage of the fair market value that is determined by local assessors to be the total taxable value of land and additions on the property. | Land | Improvement |
|---|---|---|---|---|
| 2024 | $2,807 | $350,400 | $80,000 | $270,400 |
| 2023 | $2,807 | $350,400 | $80,000 | $270,400 |
| 2022 | $2,108 | $205,400 | $45,000 | $160,400 |
| 2021 | $2,097 | $205,400 | $45,000 | $160,400 |
| 2020 | $2,089 | $205,400 | $45,000 | $160,400 |
| 2019 | $2,074 | $205,400 | $45,000 | $160,400 |
| 2018 | $1,741 | $127,100 | $25,600 | $101,500 |
| 2017 | $1,708 | $127,100 | $25,600 | $101,500 |
| 2016 | $1,699 | $25,600 | $25,600 | $0 |
| 2015 | $331 | $25,600 | $25,600 | $0 |
| 2014 | $329 | $0 | $0 | $0 |
Agents Affiliated with this Home
-
Gopal Dhimal

Seller's Agent in 2025
Gopal Dhimal
Keller Williams Ballantyne Area
(704) 763-6106
3 in this area
103 Total Sales
-
Matt Moreira

Buyer's Agent in 2025
Matt Moreira
COMPASS
(704) 819-3920
3 in this area
228 Total Sales
-
Buddha Dhimal

Seller's Agent in 2022
Buddha Dhimal
Ram Realty LLC
(980) 219-4770
1 in this area
57 Total Sales
-
Chuda Dhimal

Buyer's Agent in 2022
Chuda Dhimal
Dhimal Realty Inc
(980) 392-3632
3 in this area
154 Total Sales
Map
Source: Canopy MLS (Canopy Realtor® Association)
MLS Number: 4209429
APN: 109-425-36
- 6213 Springbeauty Dr
- 8837 Goldfields Dr
- 8833 Goldfields Dr
- 5002 Abode Lily Ln
- 5821 Trotters Ridge Rd
- 8724 Knowlesly Rd
- 6406 Old Meadow Rd
- 6412 Old Meadow Rd
- 8128 Blairtree Ct
- 8838 Wandering Creek Way
- 8641 Wandering Creek Way
- 8602 Twined Creek Ln
- 8122 Sherington Way
- 9517 Gregory Place
- 8119 Tremaine Ct Unit E
- 8027 Sherington Way
- 8322 Summerglen Cir
- 8014 Sherington Way
- 5414 Leaford Ct
- 5616 Ebley Ln
